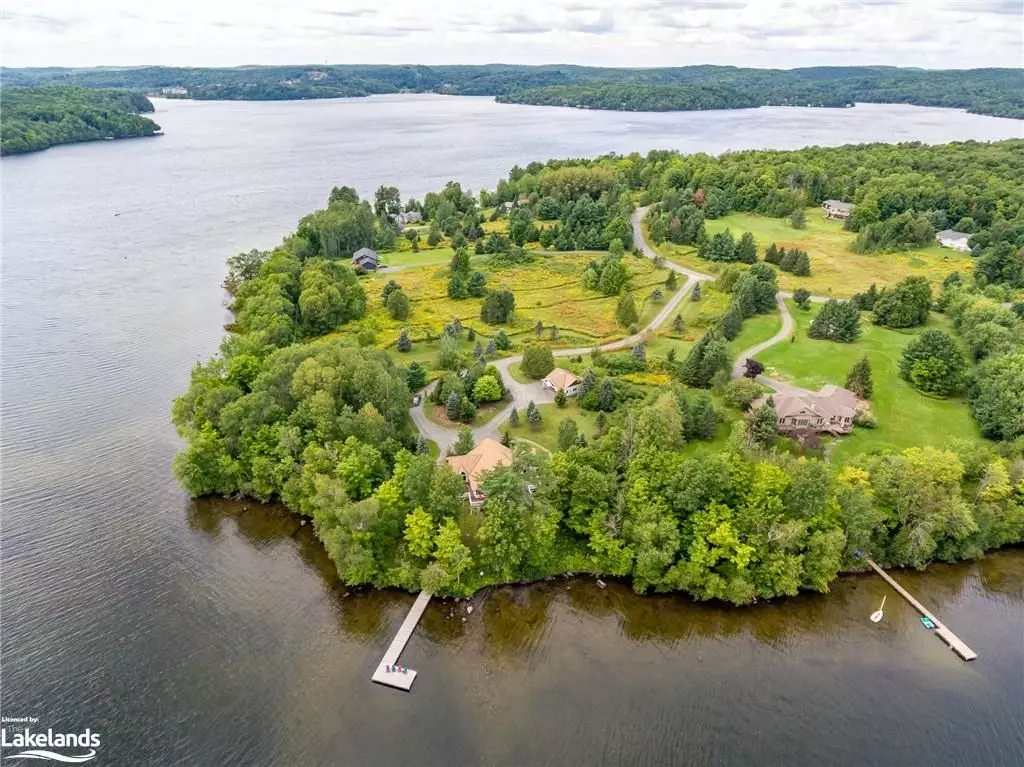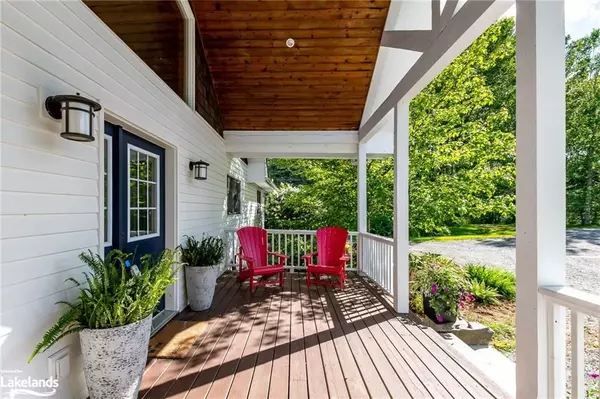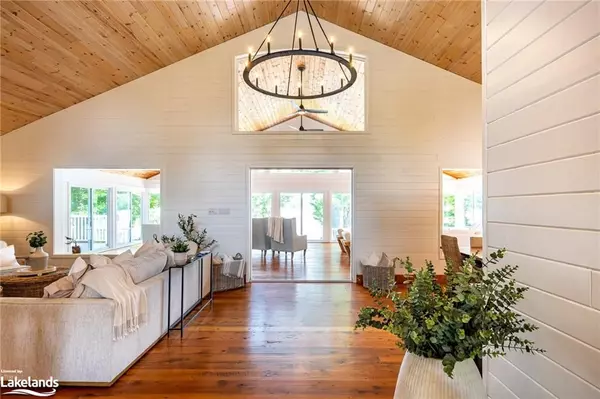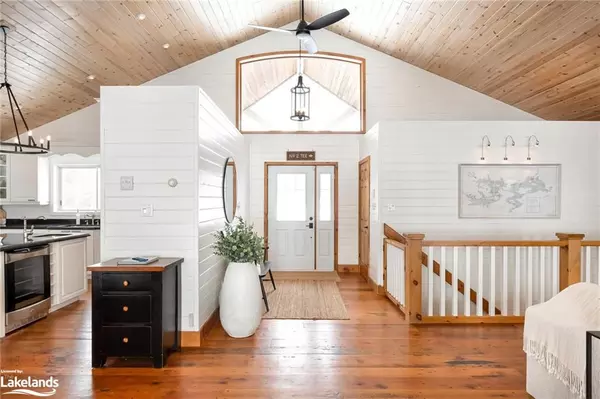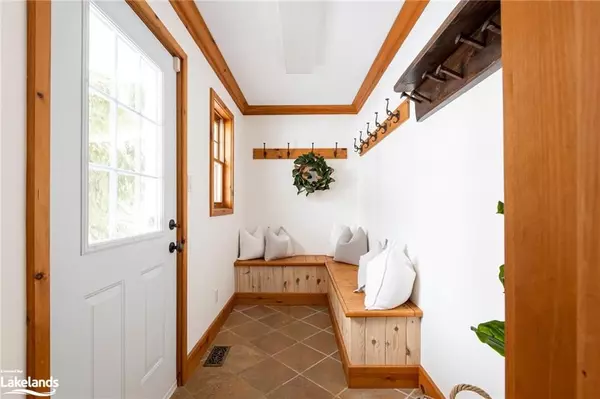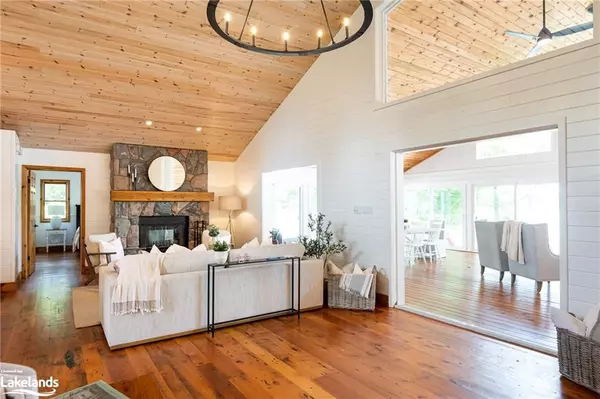
3 Beds
2 Baths
4,409 SqFt
3 Beds
2 Baths
4,409 SqFt
Key Details
Property Type Single Family Home
Sub Type Detached
Listing Status Active
Purchase Type For Sale
Square Footage 4,409 sqft
Price per Sqft $679
MLS Listing ID X10439383
Style Bungalow
Bedrooms 3
Annual Tax Amount $9,551
Tax Year 2023
Lot Size 5.000 Acres
Property Description
Location
Province ON
County Muskoka
Community Franklin
Area Muskoka
Region Franklin
City Region Franklin
Rooms
Family Room Yes
Basement Walk-Out, Separate Entrance
Kitchen 1
Separate Den/Office 2
Interior
Interior Features Propane Tank, Bar Fridge, Water Treatment, Water Heater Owned, Water Softener
Cooling None
Fireplaces Type Propane
Fireplace Yes
Heat Source Wood
Exterior
Exterior Feature Deck, Year Round Living
Parking Features Private, Circular Drive
Garage Spaces 10.0
Pool None
View Water, Lake, Trees/Woods
Roof Type Asphalt Shingle
Topography Wooded/Treed,Rolling,Level
Total Parking Spaces 12
Building
Lot Description Irregular Lot
Unit Features Golf,Hospital
Foundation Insulated Concrete Form
New Construction false
Others
Security Features Alarm System

"My job is to find and attract mastery-based agents to the office, protect the culture, and make sure everyone is happy! "


