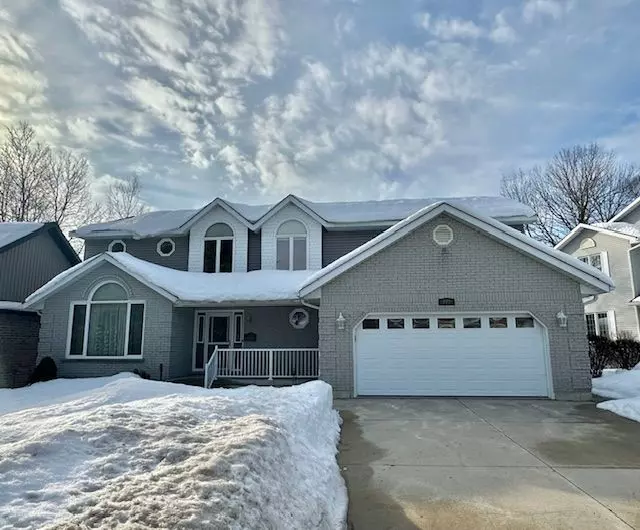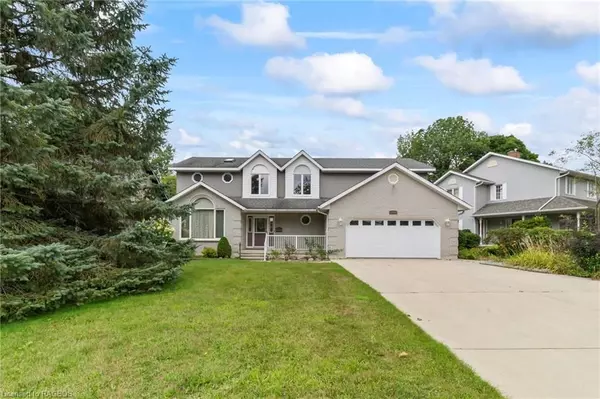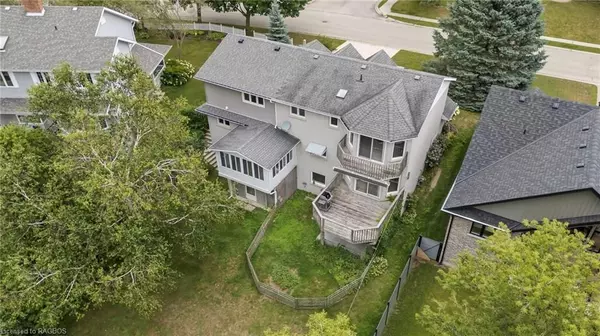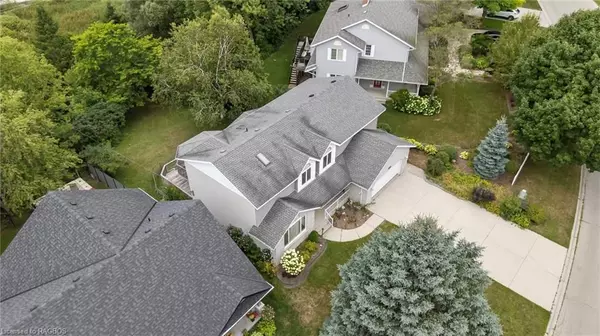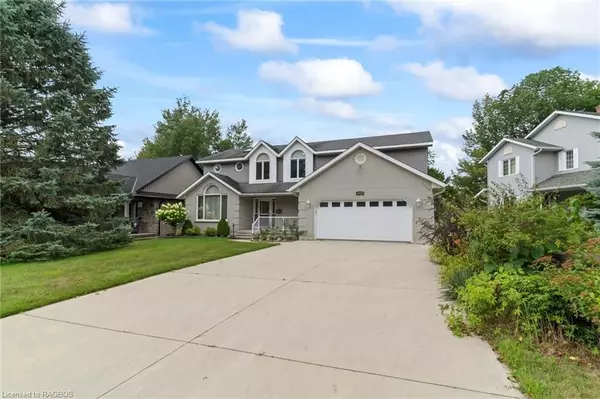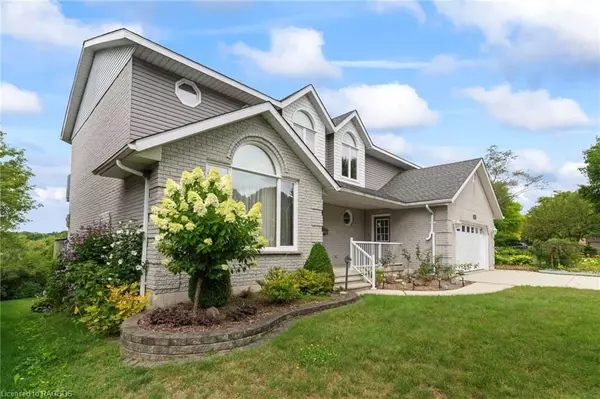
4 Beds
4 Baths
2,700 SqFt
4 Beds
4 Baths
2,700 SqFt
Key Details
Property Type Single Family Home
Sub Type Detached
Listing Status Active
Purchase Type For Sale
Square Footage 2,700 sqft
Price per Sqft $333
MLS Listing ID X10847408
Style 2-Storey
Bedrooms 4
Annual Tax Amount $5,745
Tax Year 2023
Property Description
Location
Province ON
County Grey County
Community Hanover
Area Grey County
Region Hanover
City Region Hanover
Rooms
Family Room Yes
Basement Walk-Out, Partially Finished
Kitchen 1
Interior
Interior Features Water Heater Owned, Air Exchanger
Cooling Central Air
Fireplaces Type Family Room
Fireplace No
Heat Source Gas
Exterior
Exterior Feature Backs On Green Belt, Deck
Parking Features Private Double, Other
Garage Spaces 4.0
Pool None
View River, Park/Greenbelt, Trees/Woods
Roof Type Asphalt Shingle
Topography Wooded/Treed
Total Parking Spaces 6
Building
Unit Features Hospital
Foundation Concrete
New Construction false

"My job is to find and attract mastery-based agents to the office, protect the culture, and make sure everyone is happy! "


