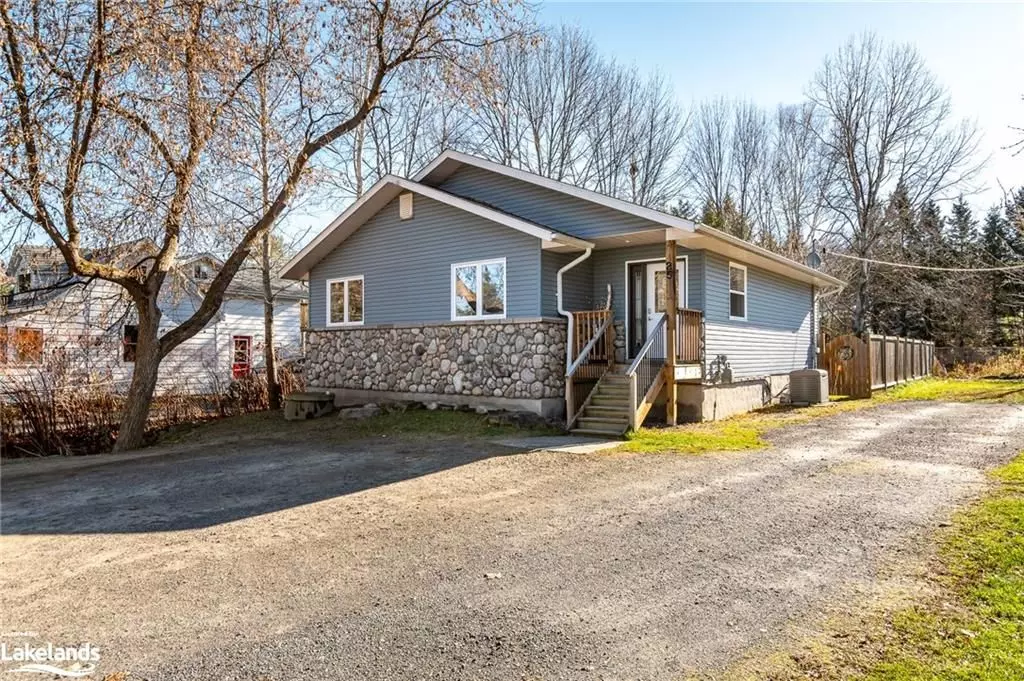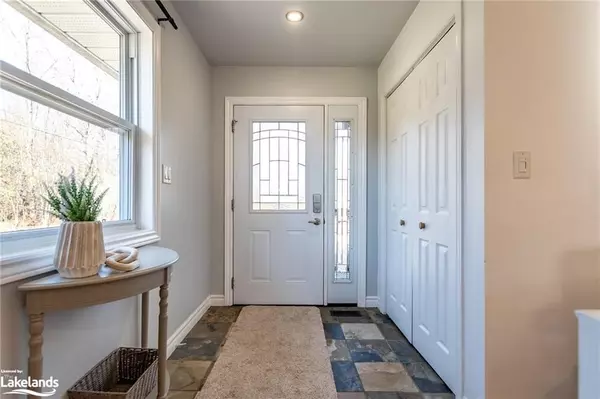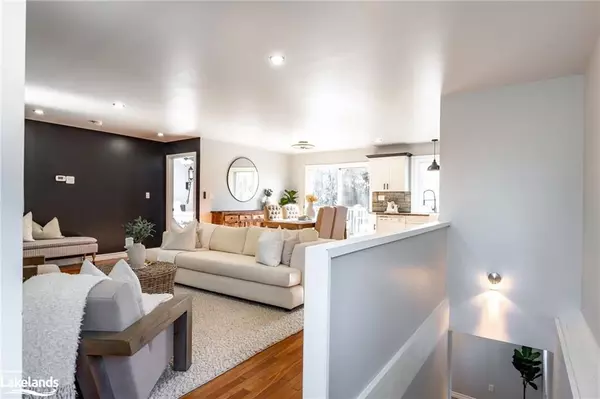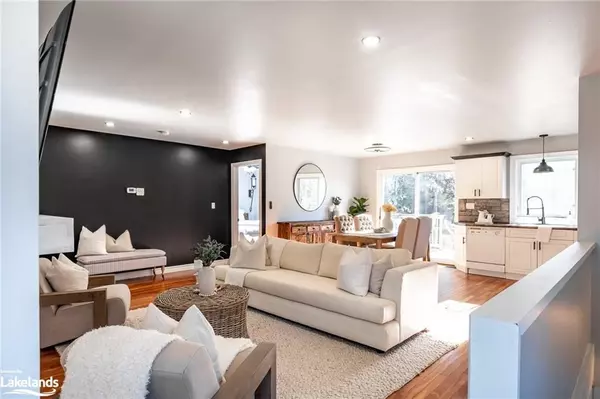
3 Beds
2 Baths
2,250 SqFt
3 Beds
2 Baths
2,250 SqFt
Key Details
Property Type Single Family Home
Sub Type Detached
Listing Status Active
Purchase Type For Sale
Square Footage 2,250 sqft
Price per Sqft $266
MLS Listing ID X10440244
Style Bungalow
Bedrooms 3
Annual Tax Amount $3,378
Tax Year 2024
Property Description
Location
Province ON
County Muskoka
Community Chaffey
Area Muskoka
Region Chaffey
City Region Chaffey
Rooms
Basement Finished, Full
Kitchen 1
Interior
Interior Features Water Heater Owned, Sump Pump
Cooling None
Fireplace No
Heat Source Gas
Exterior
Exterior Feature Deck, Year Round Living
Parking Features Private Double, Other, Mutual
Garage Spaces 4.0
Pool None
Roof Type Asphalt Shingle
Total Parking Spaces 4
Building
Unit Features Hospital
Foundation Concrete Block
New Construction false
Others
Security Features Carbon Monoxide Detectors,Smoke Detector

"My job is to find and attract mastery-based agents to the office, protect the culture, and make sure everyone is happy! "







