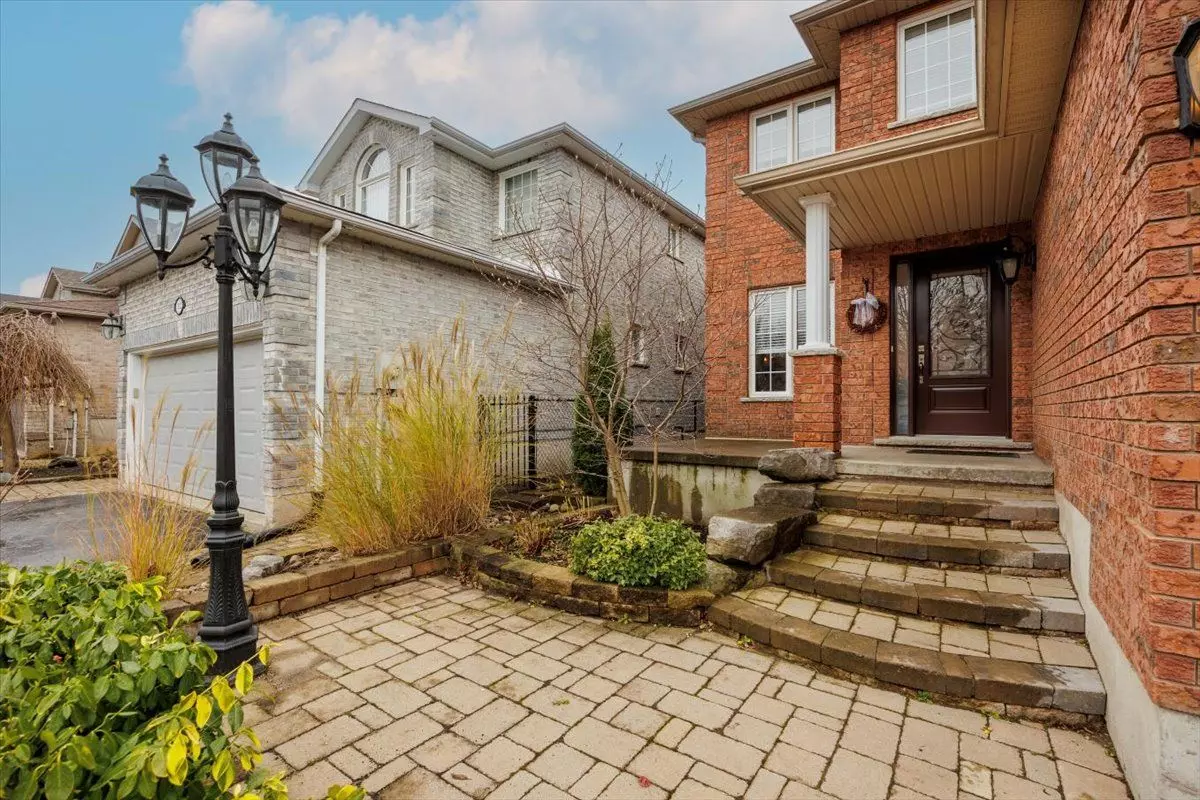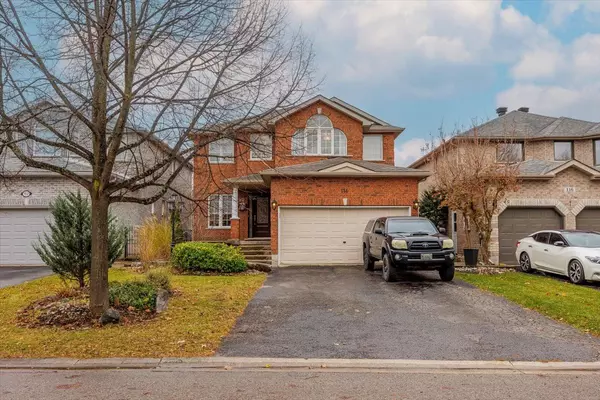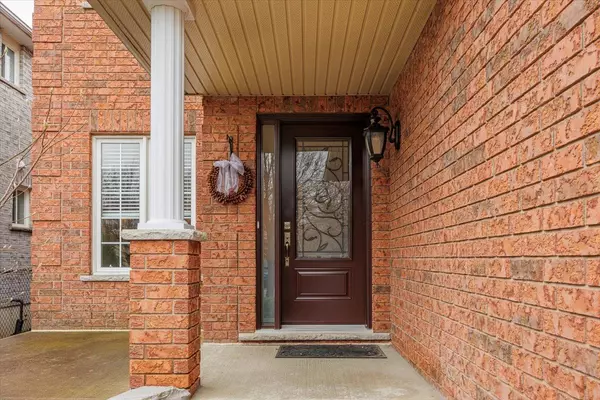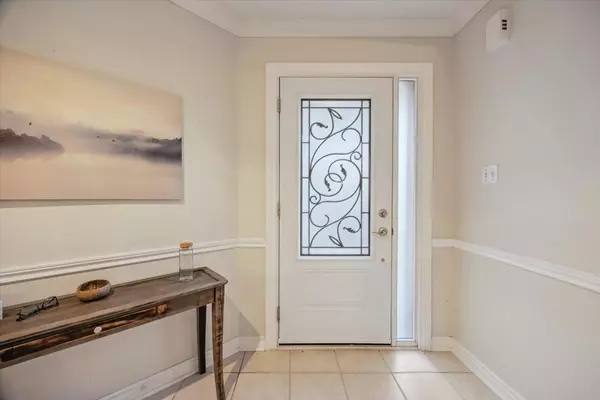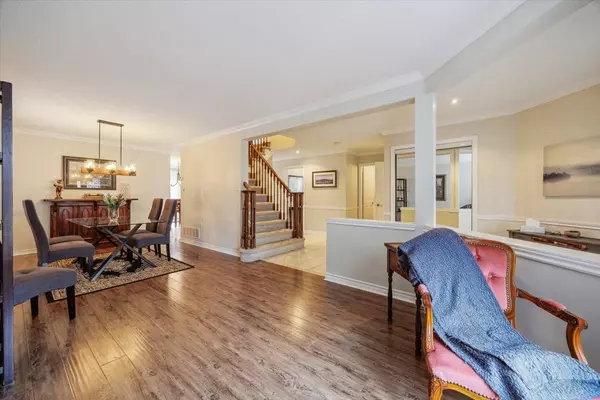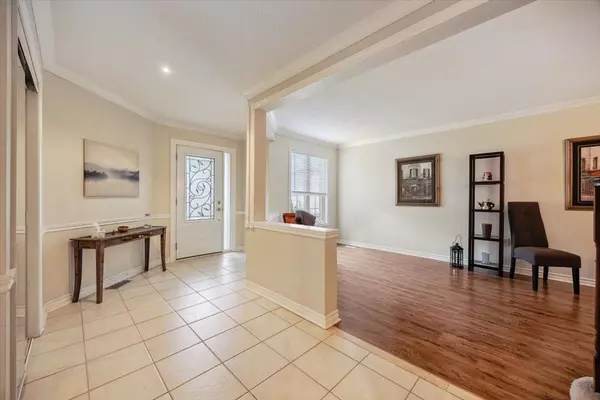
4 Beds
3 Baths
4 Beds
3 Baths
Key Details
Property Type Single Family Home
Sub Type Detached
Listing Status Active
Purchase Type For Sale
Approx. Sqft 2500-3000
MLS Listing ID S11195293
Style 2-Storey
Bedrooms 4
Annual Tax Amount $5,009
Tax Year 2024
Property Description
Location
Province ON
County Simcoe
Community Ardagh
Area Simcoe
Region Ardagh
City Region Ardagh
Rooms
Family Room Yes
Basement Finished, Full
Kitchen 1
Separate Den/Office 1
Interior
Interior Features Water Heater, Water Softener, Auto Garage Door Remote, Bar Fridge, Central Vacuum, Rough-In Bath, Sump Pump, Water Purifier, Workbench, Water Treatment
Cooling Central Air
Fireplaces Type Natural Gas
Fireplace Yes
Heat Source Gas
Exterior
Parking Features Private Double
Garage Spaces 4.0
Pool None
Roof Type Asphalt Shingle
Total Parking Spaces 6
Building
Foundation Poured Concrete

"My job is to find and attract mastery-based agents to the office, protect the culture, and make sure everyone is happy! "


