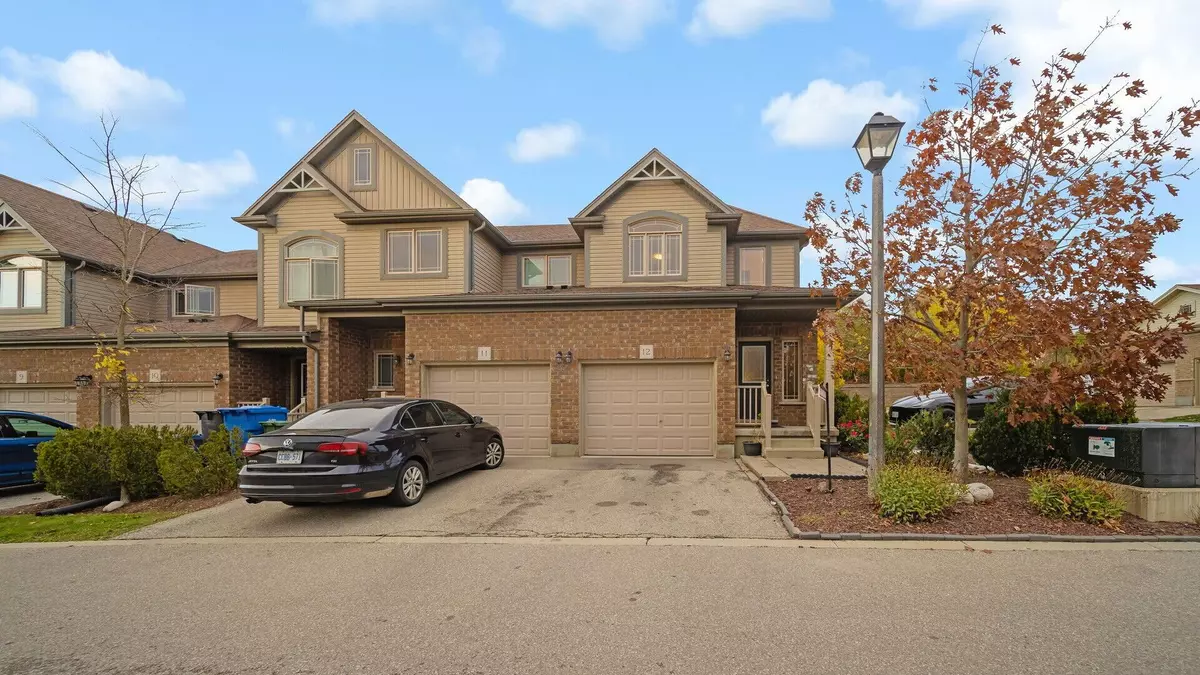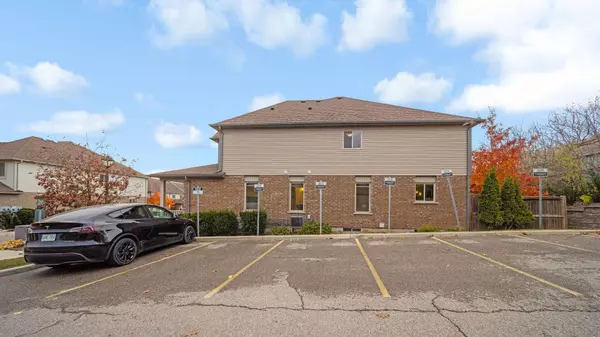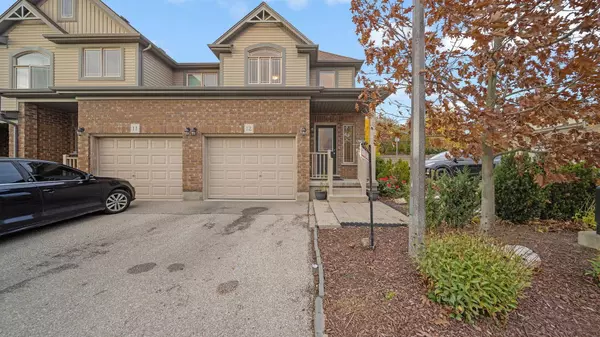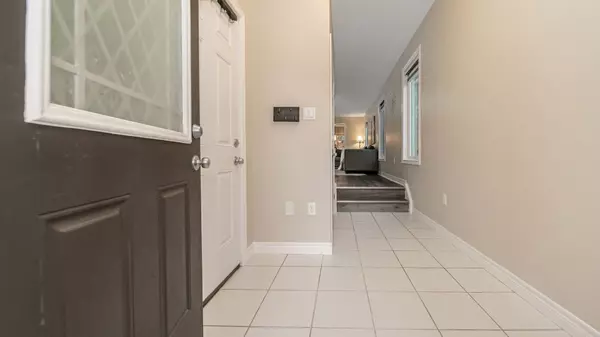REQUEST A TOUR If you would like to see this home without being there in person, select the "Virtual Tour" option and your agent will contact you to discuss available opportunities.
In-PersonVirtual Tour
$ 749,900
Est. payment | /mo
3 Beds
3 Baths
$ 749,900
Est. payment | /mo
3 Beds
3 Baths
Key Details
Property Type Condo
Sub Type Condo Townhouse
Listing Status Active
Purchase Type For Sale
Approx. Sqft 1600-1799
MLS Listing ID X11195835
Style 2-Storey
Bedrooms 3
HOA Fees $265
Annual Tax Amount $5,225
Tax Year 2024
Property Description
Beautiful End unit town house with a lot of upgrades, 3 Big size rooms with laundry upstairs. Open concept family room and Dining room with Good size kitchen. New Wooden Deck with a private backyard, no house at the back. A lot more to mention. Do not miss the opportunity to own this beautiful House.
Location
Province ON
County Wellington
Community Guelph South
Area Wellington
Region Guelph South
City Region Guelph South
Rooms
Family Room Yes
Basement Full
Kitchen 1
Interior
Interior Features Water Heater
Cooling Central Air
Fireplace No
Heat Source Gas
Exterior
Parking Features Other
Garage Spaces 2.0
Exposure East
Total Parking Spaces 3
Building
Story 1
Locker None
Others
Pets Allowed No
Listed by RE/MAX REALTY SERVICES INC.
"My job is to find and attract mastery-based agents to the office, protect the culture, and make sure everyone is happy! "







