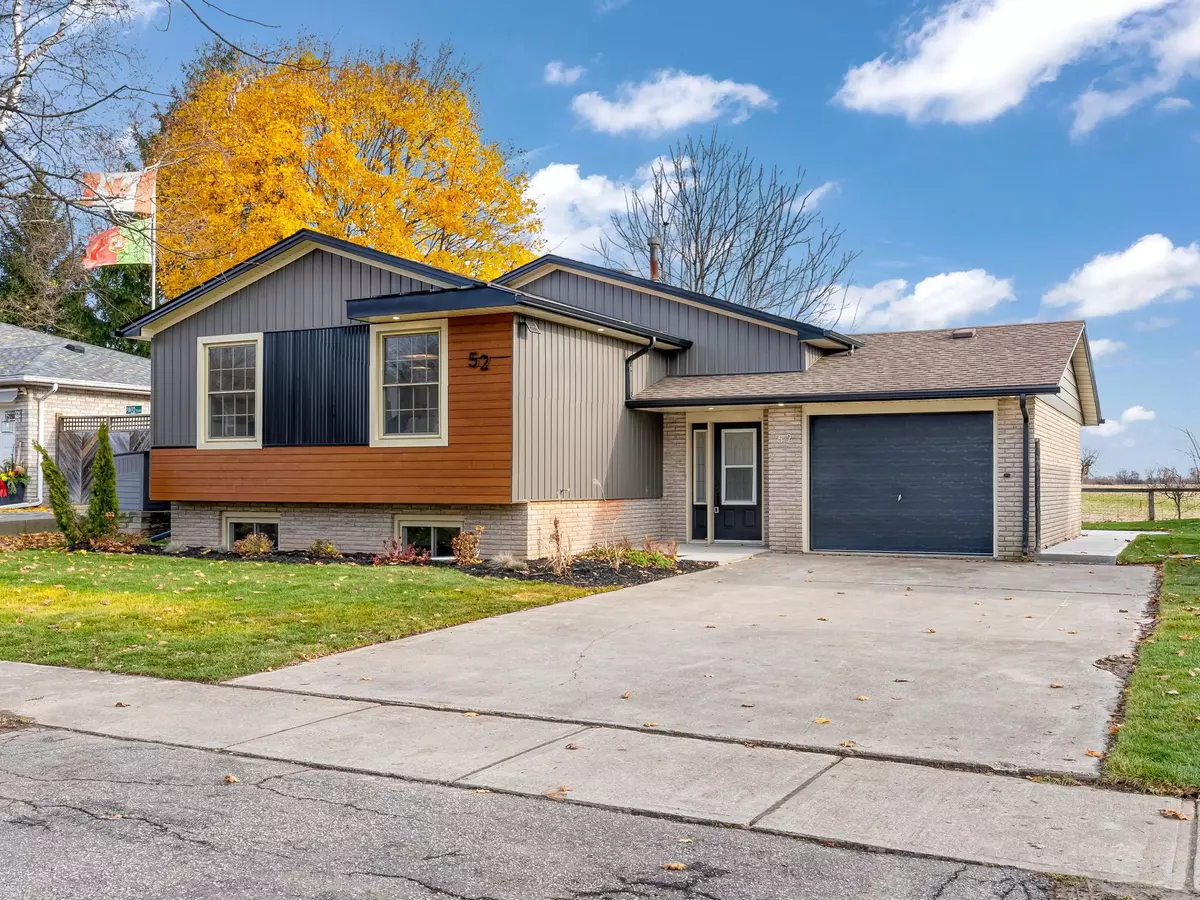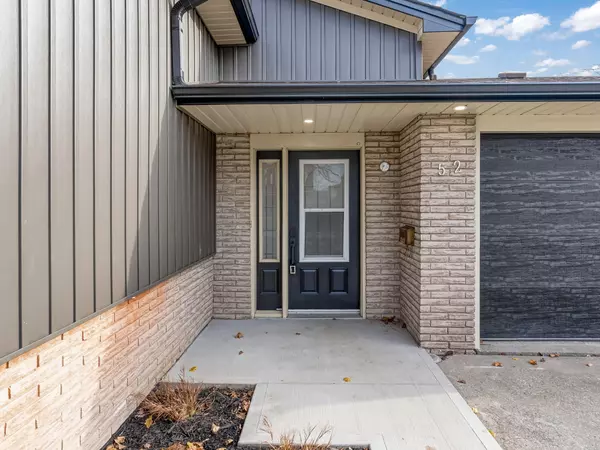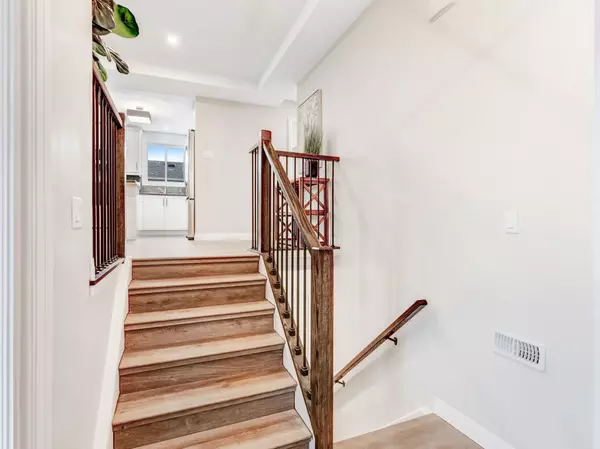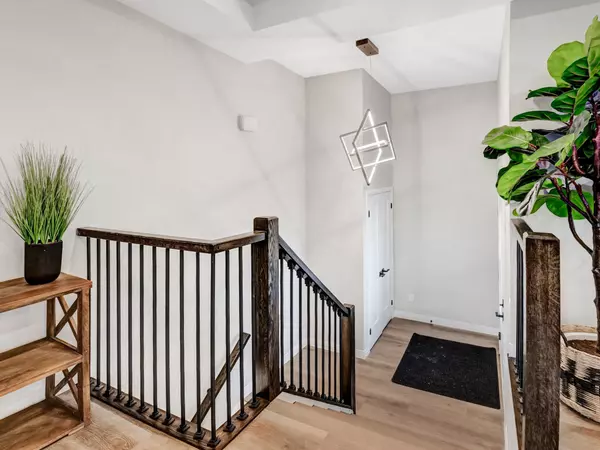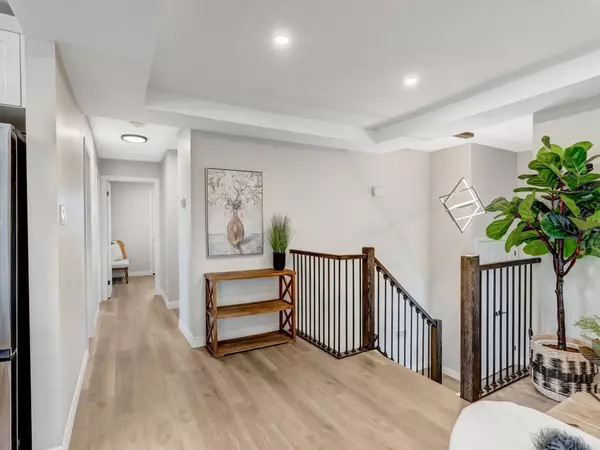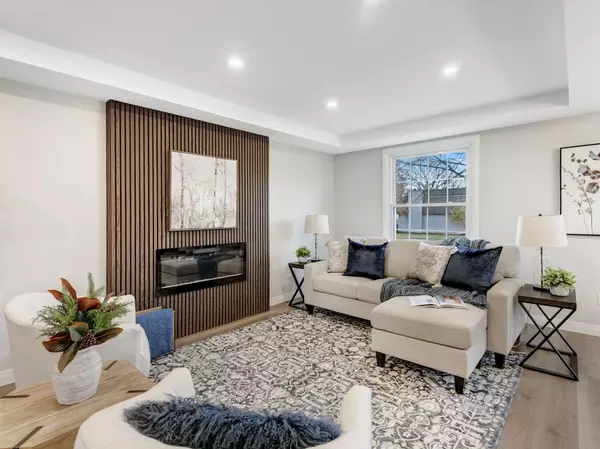
3 Beds
1 Bath
3 Beds
1 Bath
Key Details
Property Type Single Family Home
Sub Type Detached
Listing Status Active
Purchase Type For Sale
Approx. Sqft 1100-1500
MLS Listing ID X11200551
Style Bungalow-Raised
Bedrooms 3
Annual Tax Amount $4,163
Tax Year 2024
Property Description
Location
Province ON
County Brantford
Area Brantford
Zoning R1B, A (County)
Rooms
Family Room Yes
Basement Separate Entrance, Unfinished
Kitchen 1
Separate Den/Office 1
Interior
Interior Features Other
Cooling Central Air
Inclusions Stainless Appliances (Gas Stove, Refrigerator, Dishwasher, Built-In Microwave) and Tankless Water Heater (owned) - all never used but being included in "as is" condition
Exterior
Parking Features Private
Garage Spaces 3.0
Pool None
Roof Type Other
Total Parking Spaces 3
Building
Foundation Other

"My job is to find and attract mastery-based agents to the office, protect the culture, and make sure everyone is happy! "


