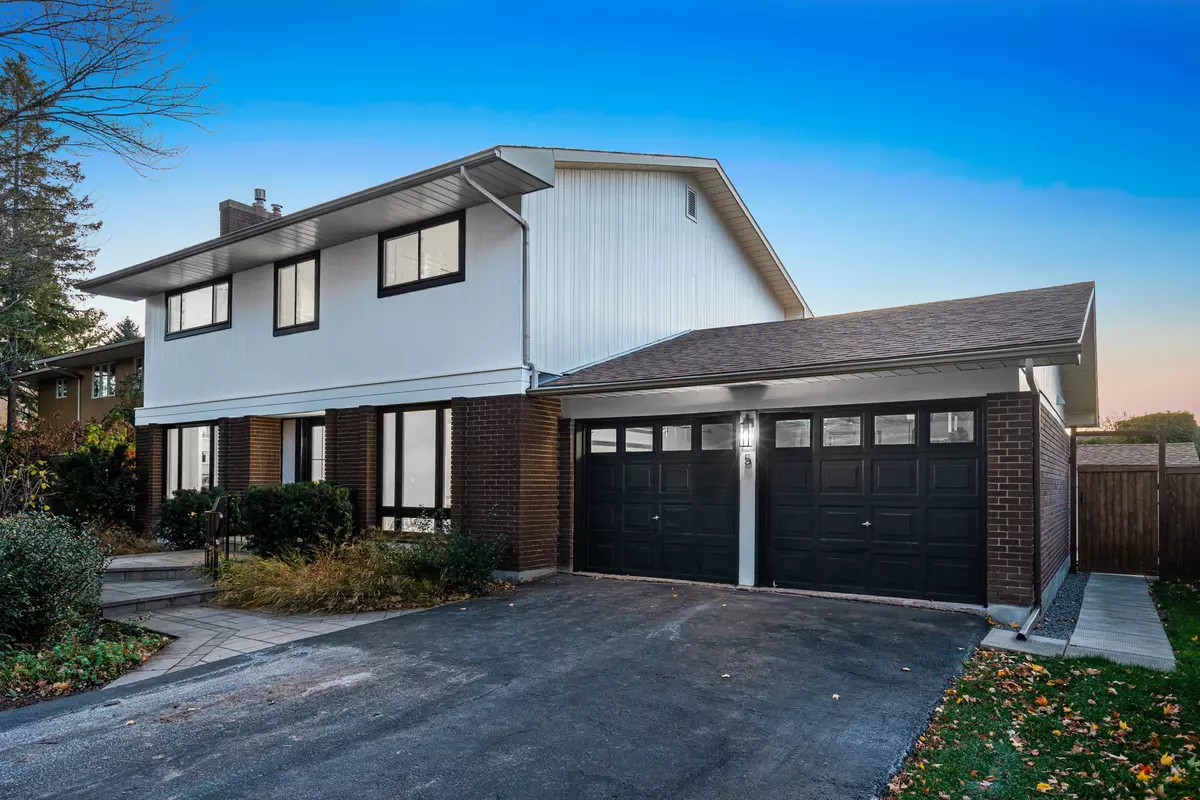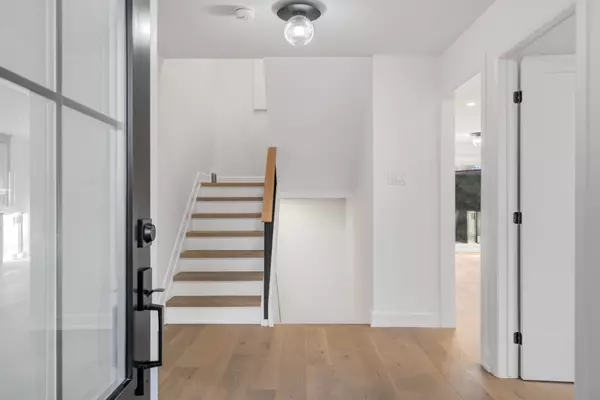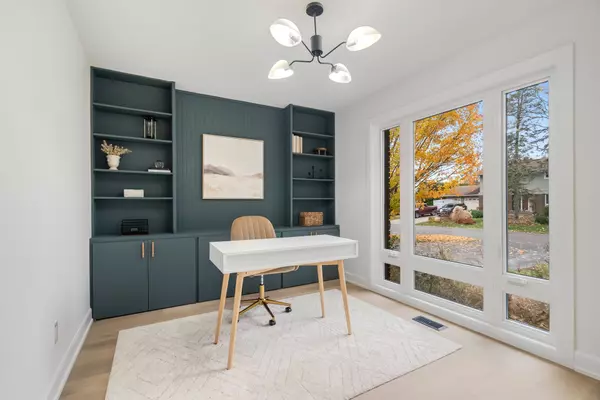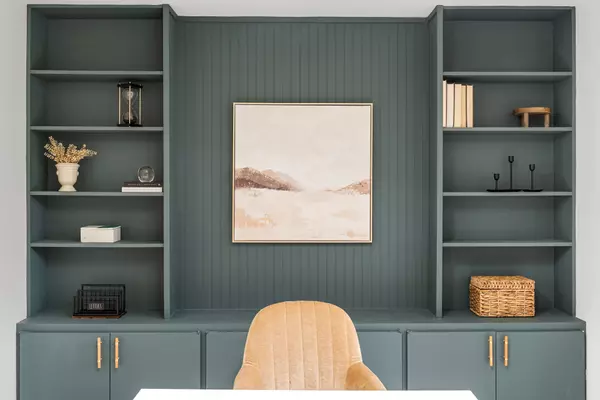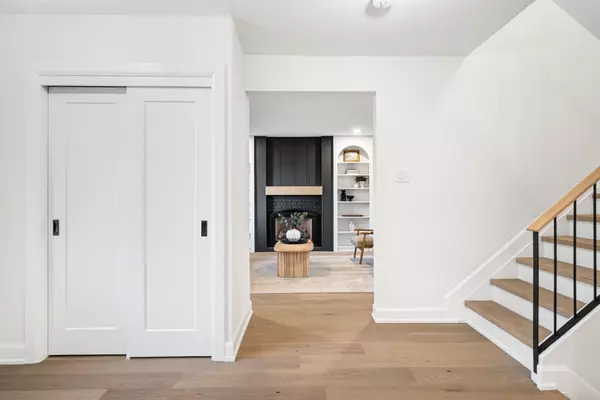
4 Beds
5 Baths
4 Beds
5 Baths
Key Details
Property Type Single Family Home
Sub Type Detached
Listing Status Active
Purchase Type For Sale
MLS Listing ID X11219418
Style 2-Storey
Bedrooms 4
Annual Tax Amount $5,487
Tax Year 2024
Property Description
Location
Province ON
County Ottawa
Community 9001 - Kanata - Beaverbrook
Area Ottawa
Region 9001 - Kanata - Beaverbrook
City Region 9001 - Kanata - Beaverbrook
Rooms
Family Room Yes
Basement Full, Finished
Kitchen 1
Interior
Interior Features Other
Cooling Central Air
Fireplaces Type Family Room, Natural Gas
Fireplace Yes
Heat Source Gas
Exterior
Parking Features Inside Entry
Garage Spaces 4.0
Pool None
Roof Type Asphalt Shingle
Total Parking Spaces 6
Building
Unit Features Fenced Yard,Public Transit,Park,Rec./Commun.Centre,School
Foundation Poured Concrete

"My job is to find and attract mastery-based agents to the office, protect the culture, and make sure everyone is happy! "


