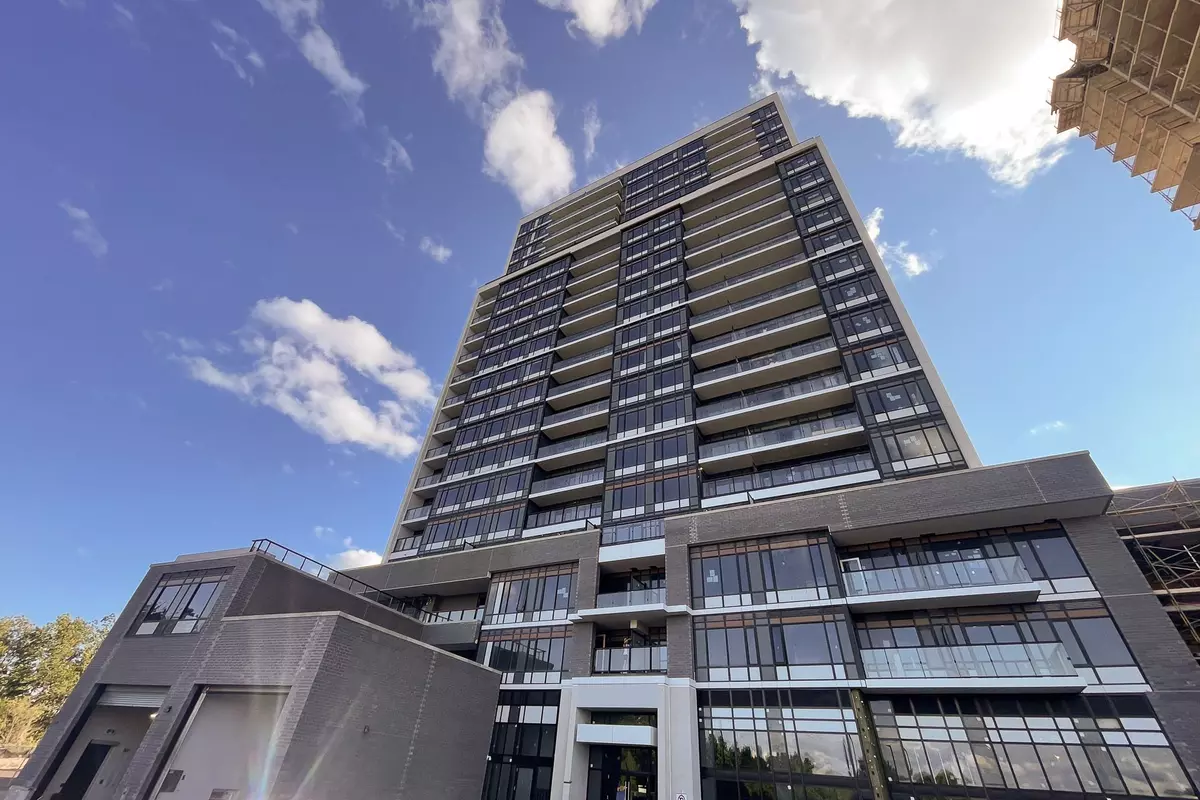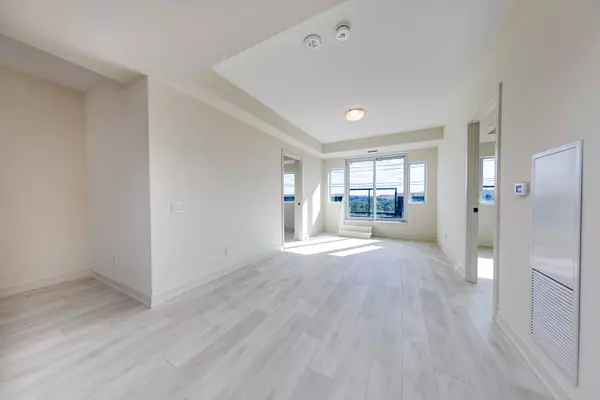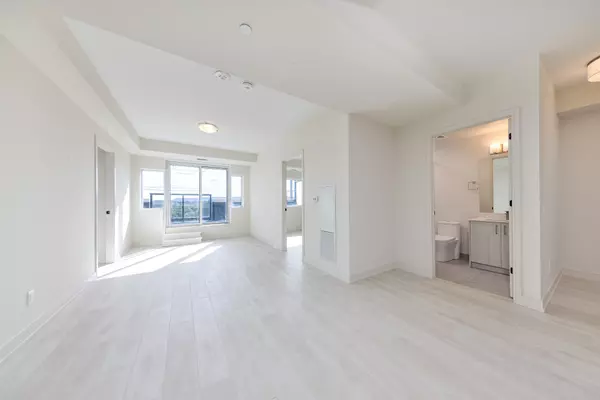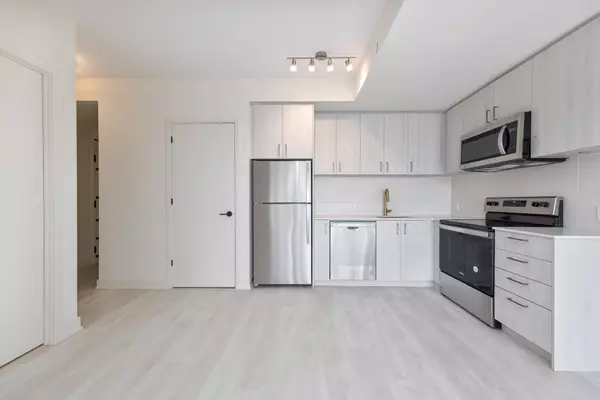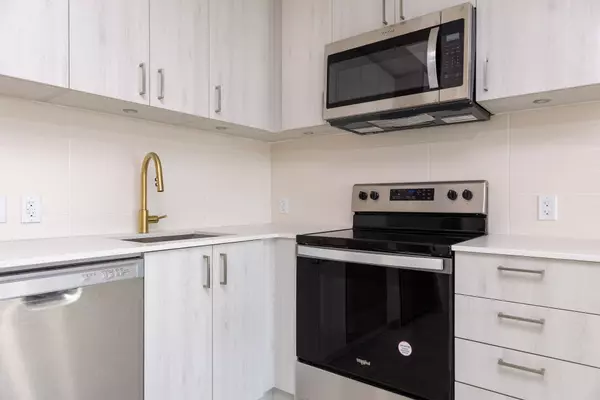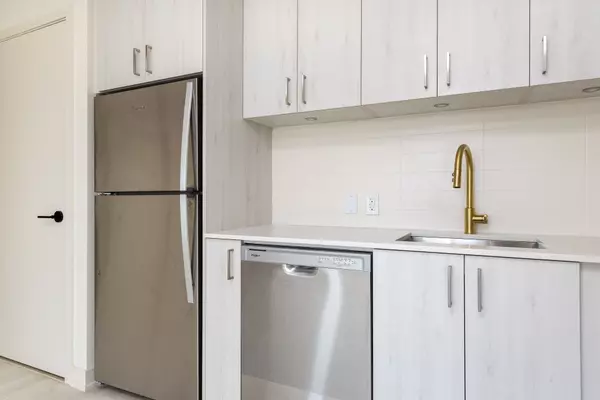REQUEST A TOUR If you would like to see this home without being there in person, select the "Virtual Tour" option and your agent will contact you to discuss available opportunities.
In-PersonVirtual Tour

$ 2,850
Est. payment | /mo
2 Beds
2 Baths
$ 2,850
Est. payment | /mo
2 Beds
2 Baths
Key Details
Property Type Condo
Sub Type Condo Apartment
Listing Status Active
Purchase Type For Lease
Approx. Sqft 900-999
MLS Listing ID W11228040
Style Apartment
Bedrooms 2
Property Description
Brand New Luxury Contemporary Design Condo. Corner Unit Surrounded By An Open Terrace W/Southwest Unobstructed View. Bright & Spacious 943 Sq. Ft. Interiors & 540 Sq. Ft. Terrace, Total 1483 Sq. Ft. Open Concept Floor Plan W/Functional Layout. Spacious Den W/Perfect For Working From home. Wide Plank Laminate Flooring, Quartz Kitchen Countertops, Stainless Steel Kitchen Appliances W/Backsplash, Conveniently Located From The Milton Go Station Featuring Both Go Train & Go Bus Services, Minutes To Hwy 401 & 407 Makes Travelling Throughout The Gta, Easy Access TO Local Amenities, Milton Hospital, Parks And Trails. 1 Parking & 1 Locker Included.
Location
Province ON
County Halton
Community Coates
Area Halton
Region Coates
City Region Coates
Rooms
Family Room No
Basement None
Kitchen 1
Separate Den/Office 1
Interior
Interior Features None
Cooling Central Air
Fireplace No
Heat Source Gas
Exterior
Parking Features Underground
Total Parking Spaces 1
Building
Story 04
Unit Features Clear View,Hospital
Locker Owned
Others
Pets Allowed Restricted
Listed by TRADEWORLD REALTY INC

"My job is to find and attract mastery-based agents to the office, protect the culture, and make sure everyone is happy! "


