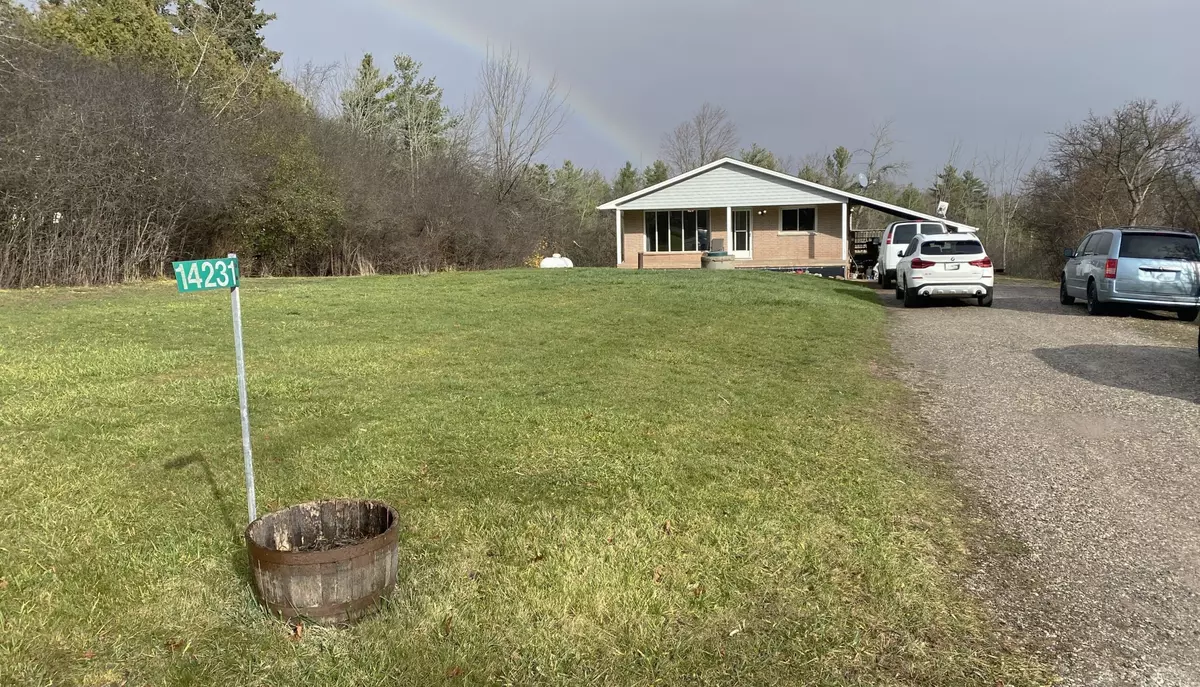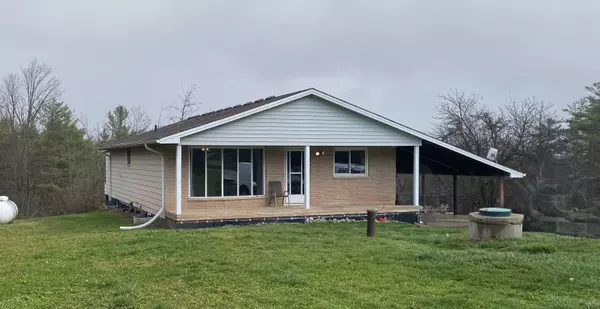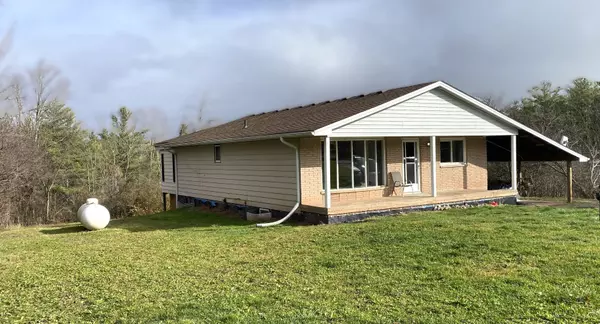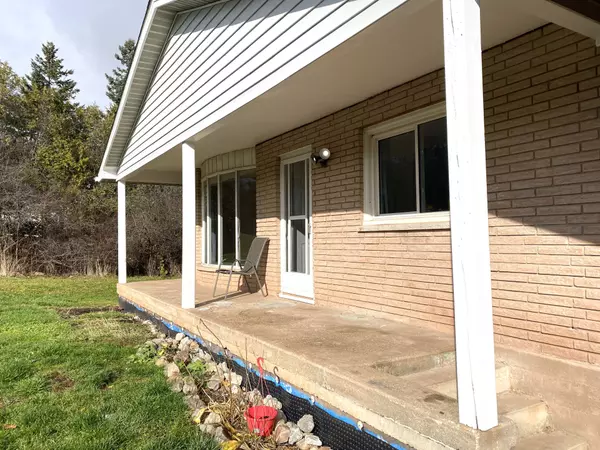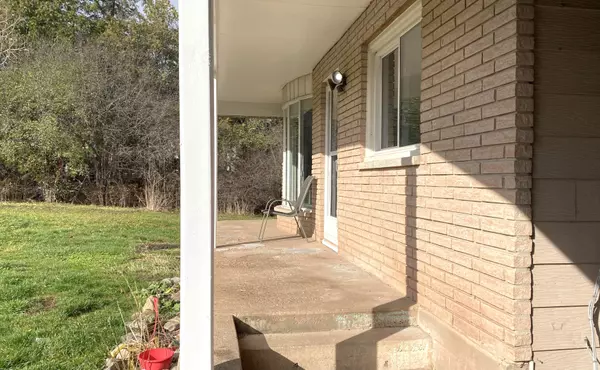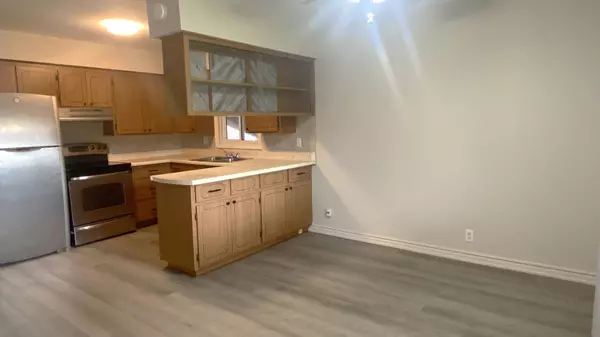
3 Beds
3 Baths
3 Beds
3 Baths
Key Details
Property Type Single Family Home
Sub Type Detached
Listing Status Active
Purchase Type For Lease
MLS Listing ID W11254269
Style Bungalow
Bedrooms 3
Property Description
Location
Province ON
County Peel
Community Rural Caledon
Area Peel
Region Rural Caledon
City Region Rural Caledon
Rooms
Family Room No
Basement Finished with Walk-Out, Full
Kitchen 1
Separate Den/Office 1
Interior
Interior Features Carpet Free, Primary Bedroom - Main Floor, Propane Tank, Separate Hydro Meter, Sump Pump, Water Heater Owned
Cooling None
Fireplace No
Heat Source Propane
Exterior
Exterior Feature Backs On Green Belt, Deck, Privacy, Porch
Parking Features Available
Garage Spaces 10.0
Pool None
View Forest, Trees/Woods
Roof Type Asphalt Shingle
Topography Flat,Hilly,Wooded/Treed
Total Parking Spaces 12
Building
Unit Features Campground,Greenbelt/Conservation,Rec./Commun.Centre,Ravine,School Bus Route,Wooded/Treed
Foundation Block, Poured Concrete
Others
Security Features Carbon Monoxide Detectors,Smoke Detector

"My job is to find and attract mastery-based agents to the office, protect the culture, and make sure everyone is happy! "


