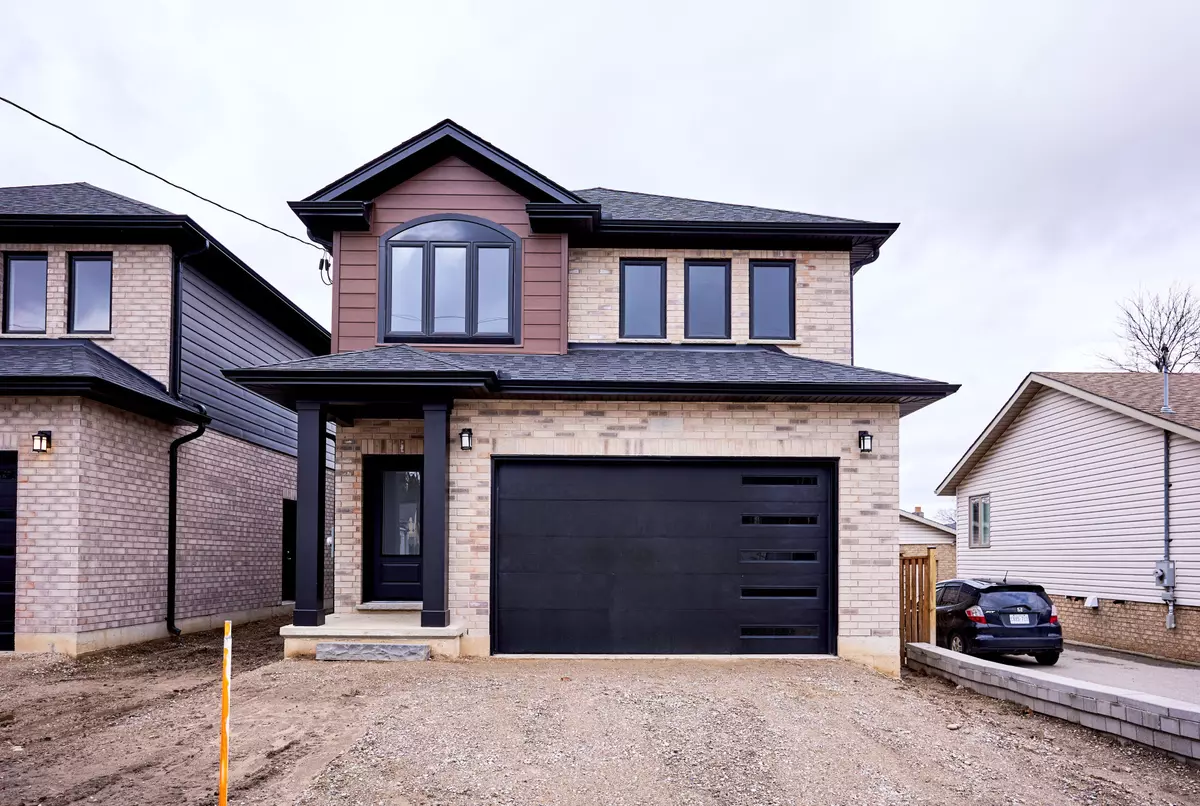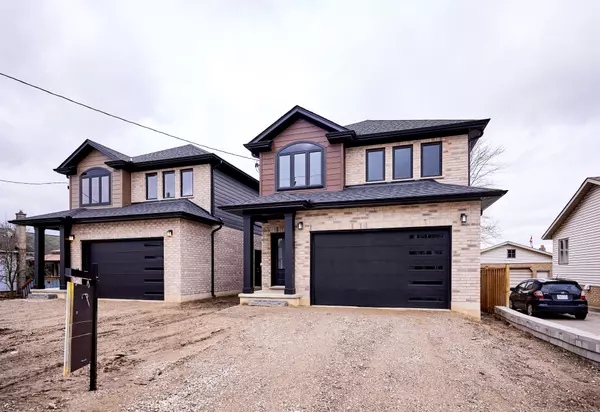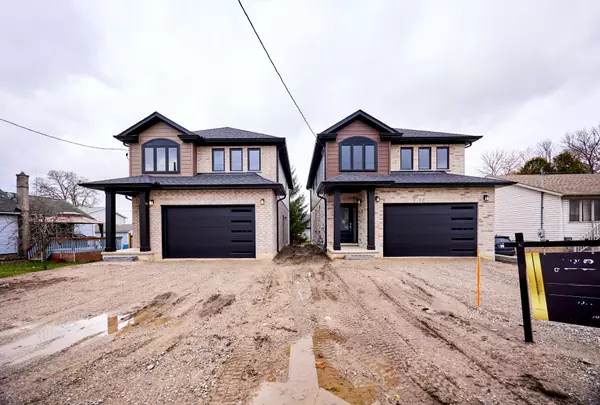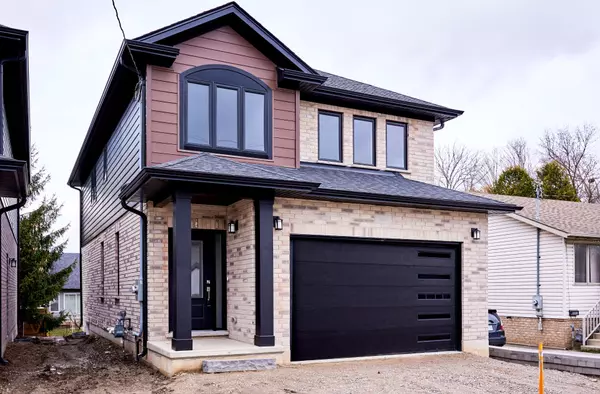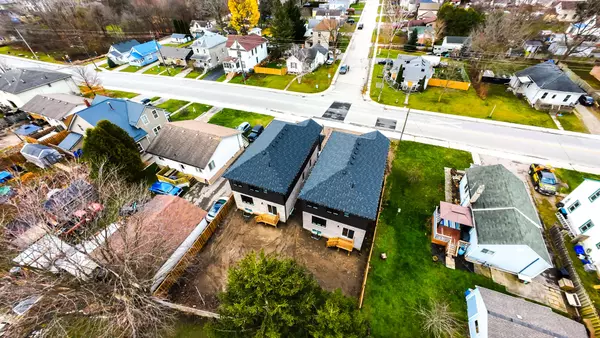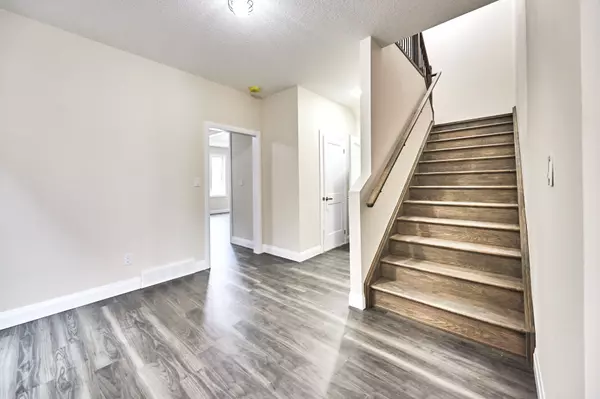4 Beds
4 Baths
4 Beds
4 Baths
Key Details
Property Type Single Family Home
Sub Type Detached
Listing Status Active
Purchase Type For Sale
Approx. Sqft 2500-3000
MLS Listing ID X11257572
Style 2-Storey
Bedrooms 4
Tax Year 2024
Property Description
Location
Province ON
County Oxford
Community Ingersoll - South
Area Oxford
Region Ingersoll - South
City Region Ingersoll - South
Rooms
Family Room No
Basement Finished, Separate Entrance
Kitchen 2
Separate Den/Office 2
Interior
Interior Features Ventilation System
Cooling None
Fireplace No
Heat Source Gas
Exterior
Parking Features Private Double
Garage Spaces 2.0
Pool None
Roof Type Asphalt Shingle
Lot Depth 110.0
Total Parking Spaces 4
Building
Foundation Poured Concrete, Wood Frame
"My job is to find and attract mastery-based agents to the office, protect the culture, and make sure everyone is happy! "


