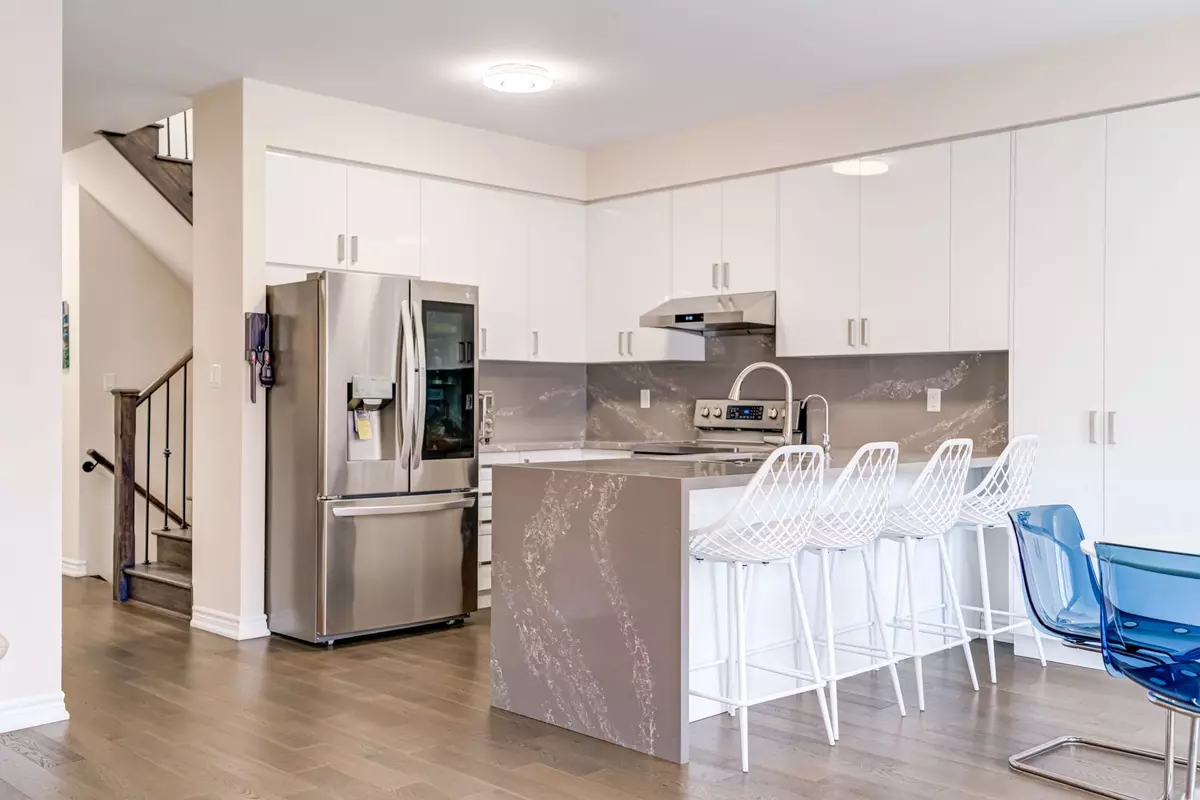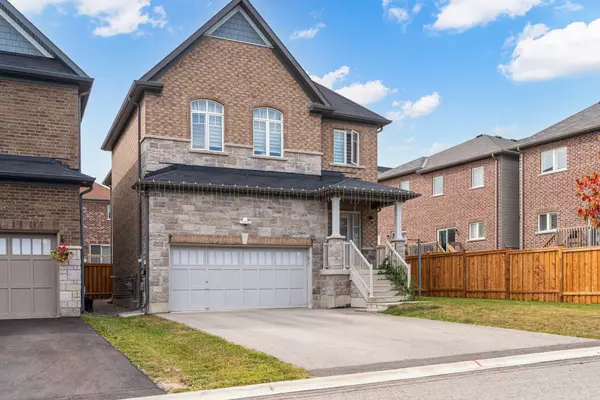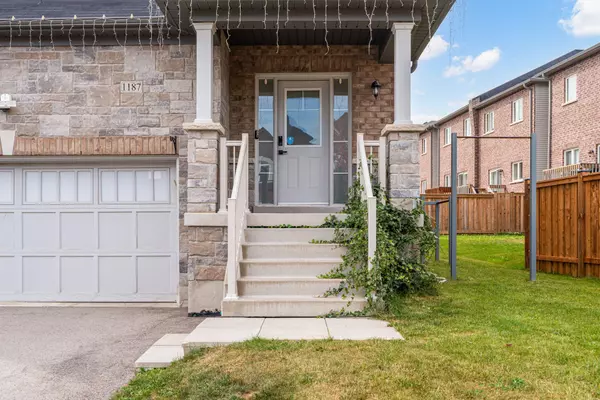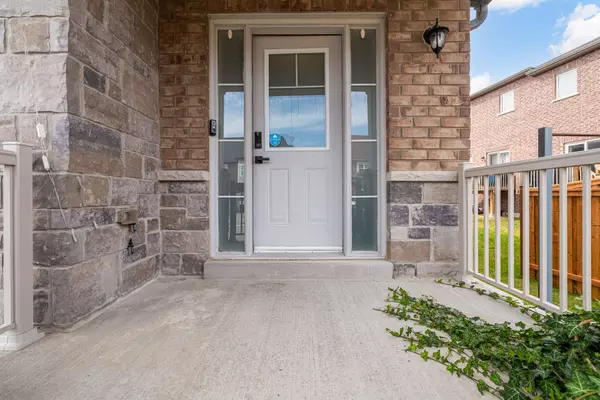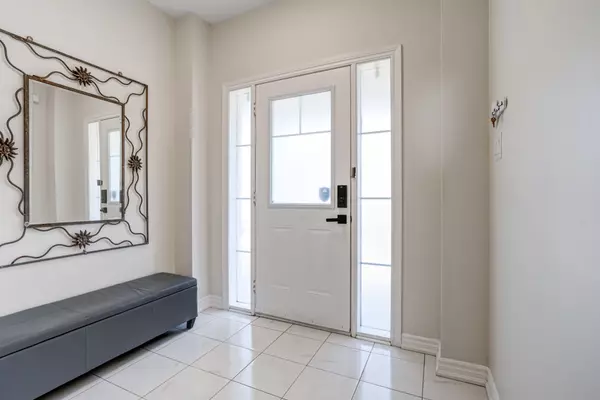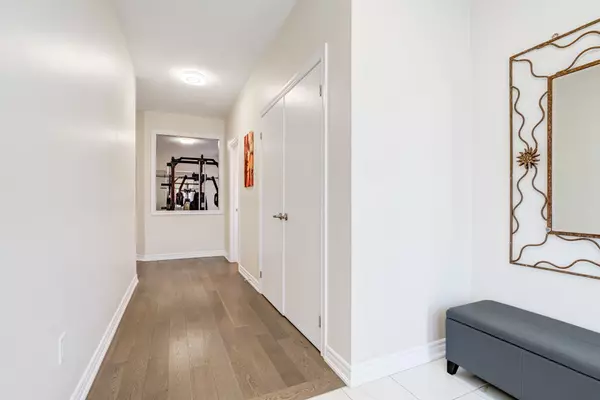REQUEST A TOUR If you would like to see this home without being there in person, select the "Virtual Tour" option and your agent will contact you to discuss available opportunities.
In-PersonVirtual Tour

$ 1,030,000
Est. payment | /mo
4 Beds
4 Baths
$ 1,030,000
Est. payment | /mo
4 Beds
4 Baths
Key Details
Property Type Single Family Home
Sub Type Detached
Listing Status Active
Purchase Type For Sale
Approx. Sqft 2500-3000
MLS Listing ID N11425634
Style 2-Storey
Bedrooms 4
Annual Tax Amount $5,082
Tax Year 2024
Property Description
Welcome to this detached home in Innisfil, where modern elegance meets lakeside living. This two-storey home showcases a brick and stone facade, instantly elevating its curb appeal. Soaring and smooth 9-foot ceilings on the main and second levels create an atmosphere of spaciousness and light. Hardwood flooring throughout the main level provides a warm and inviting ambiance. The heart of this home is the upgraded kitchen, featuring extended cabinetry for abundant storage and modern quartz countertops with matching backsplash. This home is situated on a quiet street setting due to the absence of sidewalks, equipped with a double garage and garage door opener. A Tesla charger is installed in the garage for electric vehicle owners, and much more is provided for your comfort. This property is ideally situated just minutes from Lake Simcoe, offering the perfect balance between suburban comfort and lakeside living.
Location
Province ON
County Simcoe
Community Lefroy
Area Simcoe
Region Lefroy
City Region Lefroy
Rooms
Family Room No
Basement Full, Unfinished
Kitchen 1
Interior
Interior Features Water Purifier, Garburator
Cooling Central Air
Fireplaces Type Living Room
Fireplace Yes
Heat Source Gas
Exterior
Parking Features Private Double
Garage Spaces 4.0
Pool None
Roof Type Asphalt Shingle
Total Parking Spaces 6
Building
Foundation Concrete
Listed by RIGHT AT HOME REALTY

"My job is to find and attract mastery-based agents to the office, protect the culture, and make sure everyone is happy! "


