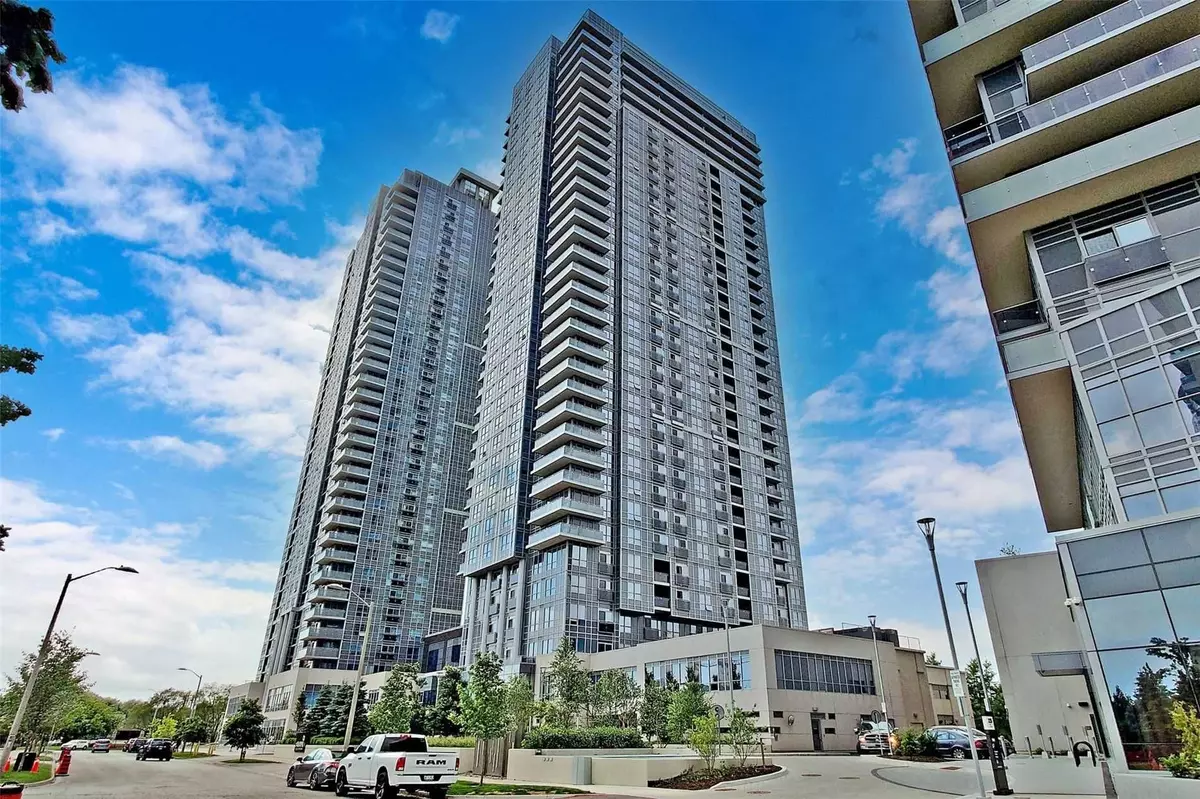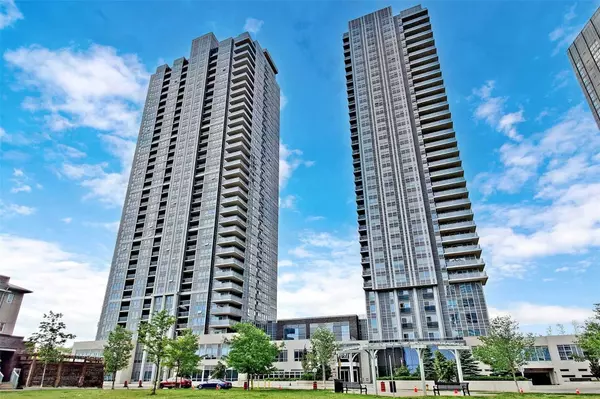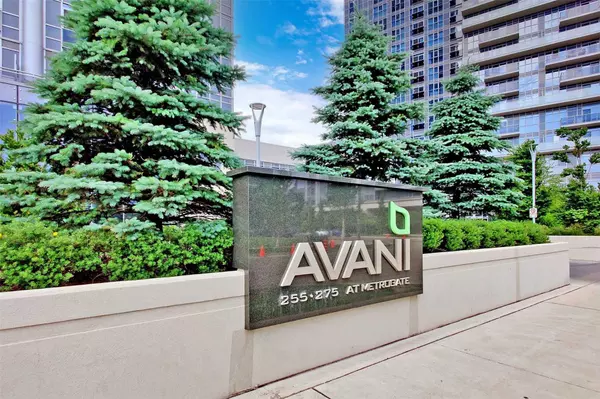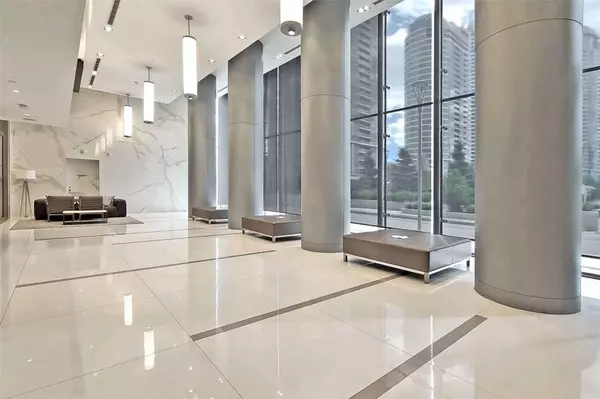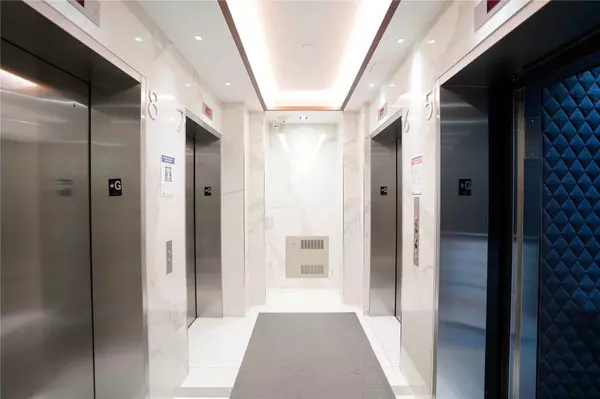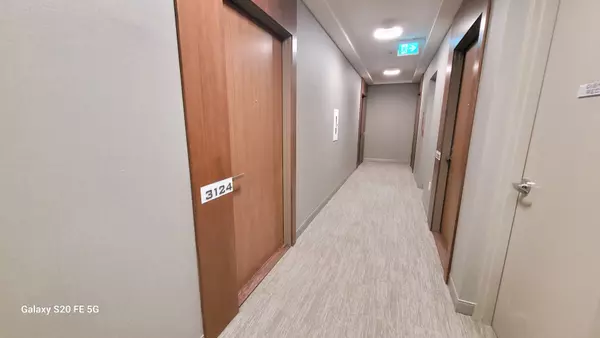
1 Bed
2 Baths
1 Bed
2 Baths
Key Details
Property Type Condo
Sub Type Condo Apartment
Listing Status Active
Purchase Type For Lease
Approx. Sqft 600-699
MLS Listing ID E11431125
Style Apartment
Bedrooms 1
Property Description
Location
Province ON
County Toronto
Community Agincourt South-Malvern West
Area Toronto
Region Agincourt South-Malvern West
City Region Agincourt South-Malvern West
Rooms
Family Room No
Basement None
Kitchen 1
Separate Den/Office 1
Interior
Interior Features Carpet Free, Primary Bedroom - Main Floor, Separate Heating Controls, Separate Hydro Meter, Storage Area Lockers
Heating Yes
Cooling Central Air
Fireplace No
Heat Source Gas
Exterior
Parking Features Underground
Garage Spaces 1.0
View City
Total Parking Spaces 1
Building
Story 31
Unit Features Public Transit,Rec./Commun.Centre,School,Park,Place Of Worship
Locker Owned
Others
Security Features Concierge/Security
Pets Allowed No

"My job is to find and attract mastery-based agents to the office, protect the culture, and make sure everyone is happy! "


