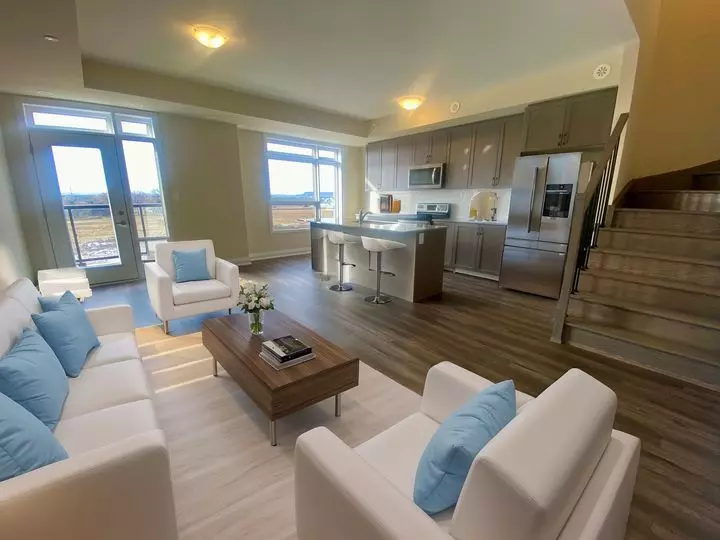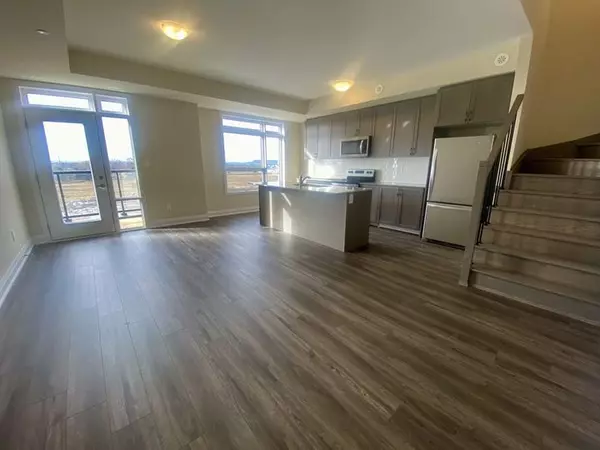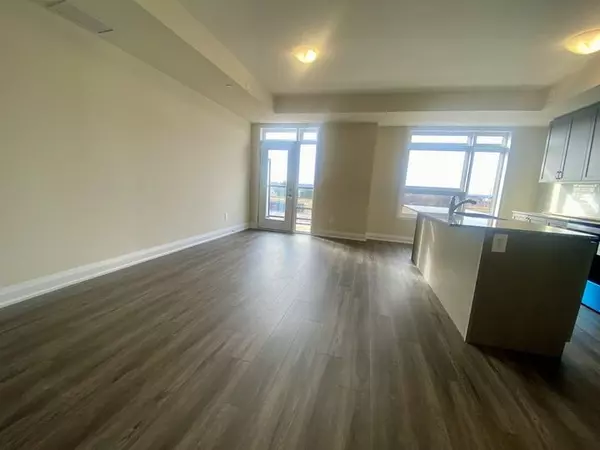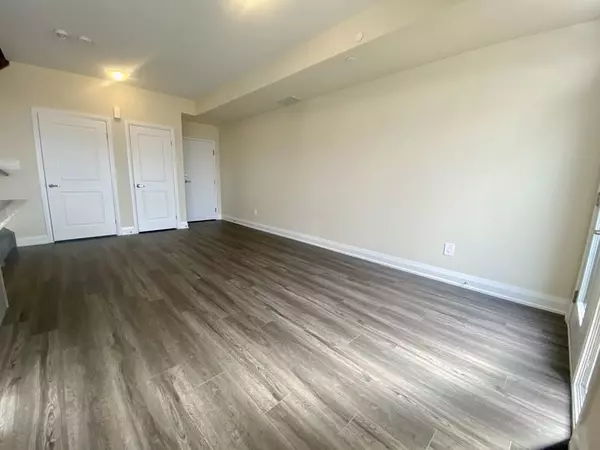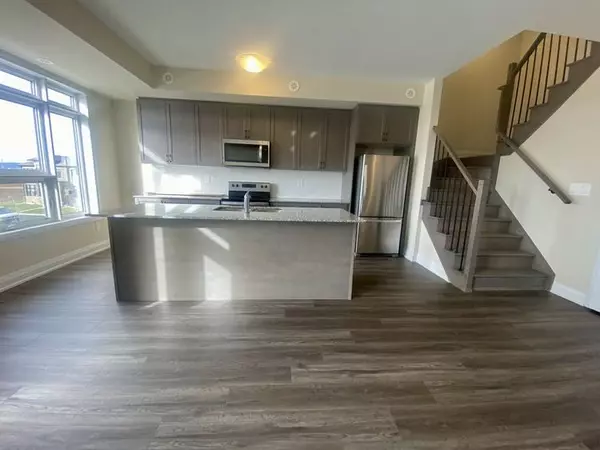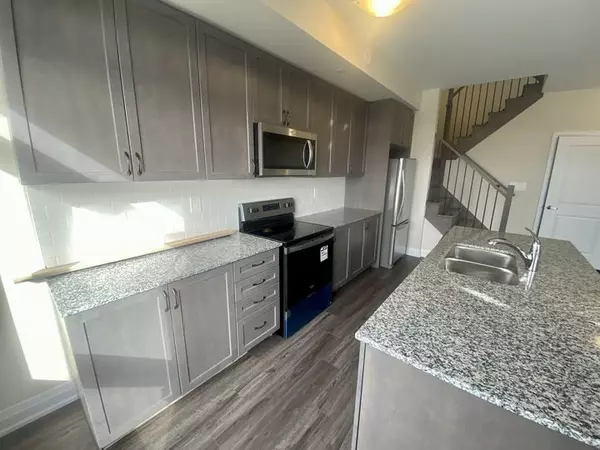
2 Beds
2 Baths
2 Beds
2 Baths
Key Details
Property Type Condo
Sub Type Condo Townhouse
Listing Status Active
Purchase Type For Lease
Approx. Sqft 1200-1399
MLS Listing ID W11436585
Style 3-Storey
Bedrooms 2
Property Description
Location
Province ON
County Halton
Community 1026 - Cb Cobban
Area Halton
Region 1026 - CB Cobban
City Region 1026 - CB Cobban
Rooms
Family Room No
Basement None
Kitchen 1
Separate Den/Office 1
Interior
Interior Features Auto Garage Door Remote, Carpet Free
Cooling Central Air
Fireplace No
Heat Source Gas
Exterior
Exterior Feature Deck
Parking Features None
Garage Spaces 2.0
Roof Type Asphalt Shingle
Total Parking Spaces 2
Building
Story 1
Unit Features Place Of Worship,School,Golf,Greenbelt/Conservation,Hospital
Foundation Poured Concrete
Locker Owned
Others
Security Features Carbon Monoxide Detectors,Smoke Detector
Pets Allowed Restricted

"My job is to find and attract mastery-based agents to the office, protect the culture, and make sure everyone is happy! "


