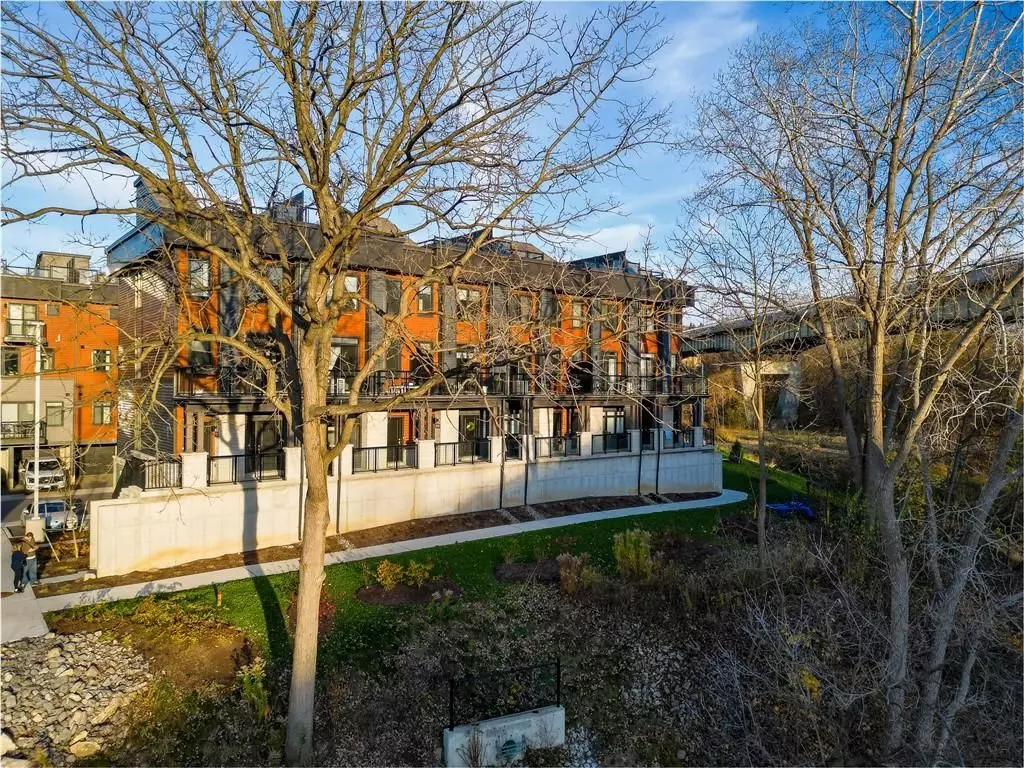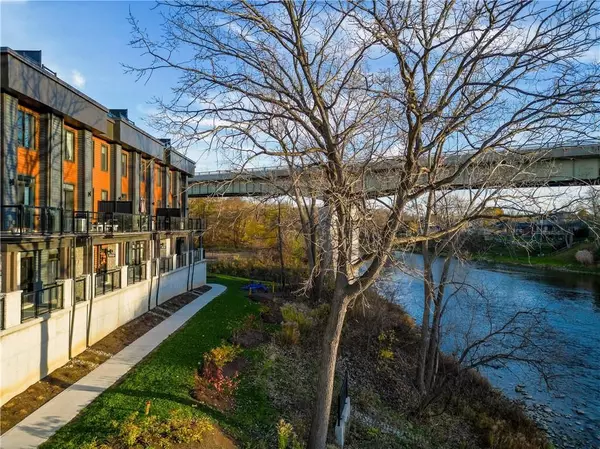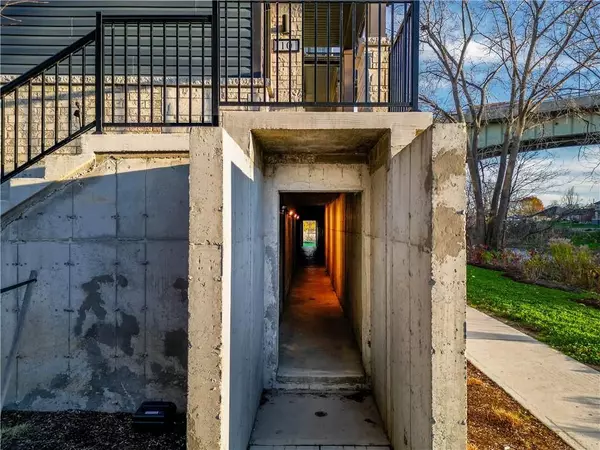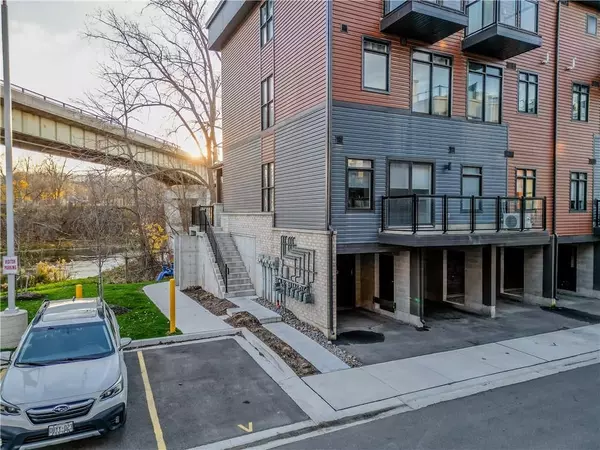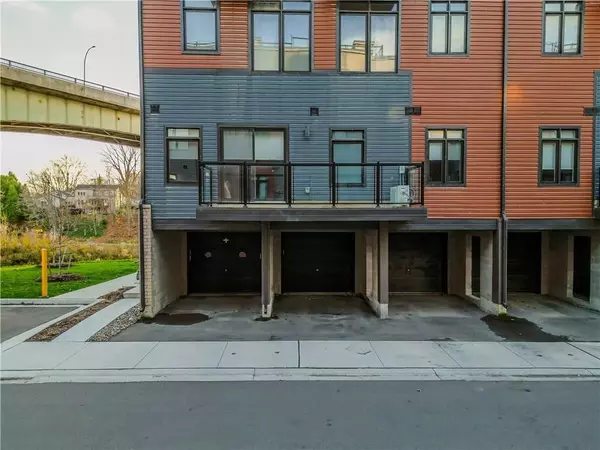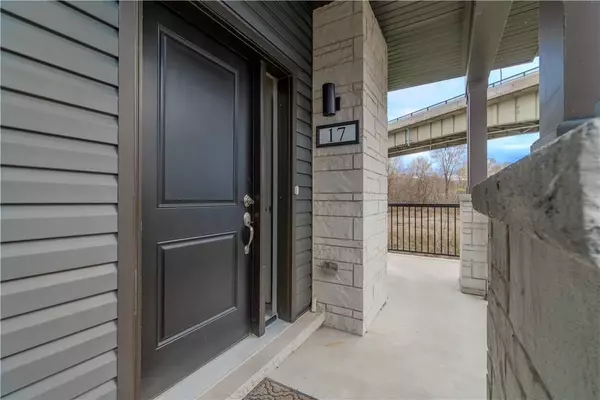REQUEST A TOUR If you would like to see this home without being there in person, select the "Virtual Tour" option and your agent will contact you to discuss available opportunities.
In-PersonVirtual Tour
$ 499,900
Est. payment | /mo
2 Beds
2 Baths
$ 499,900
Est. payment | /mo
2 Beds
2 Baths
Key Details
Property Type Condo
Sub Type Condo Townhouse
Listing Status Active
Purchase Type For Sale
Approx. Sqft 900-999
MLS Listing ID X11443313
Style Bungalow
Bedrooms 2
HOA Fees $251
Annual Tax Amount $3,364
Tax Year 2024
Property Description
Experience easy living in this thoughtfully designed one-floor condominium, offering stunning river views right from your home. The open-concept layout is perfect for entertaining, with spacious living and dining areas that seamlessly flow together, allowing for memorable family gatherings and breathtaking vistas.The kitchen is a chef's dream, featuring extended cabinets that reach the ceiling for maximum storage and a spacious countertop ideal for culinary creativity. The owners thoughtfully adjusted the floor plan, adding an extra foot to the kitchenperfect for those who love to cook. Adjacent to the kitchen, the main bathroom is a generous space where the laundry has been cleverly integrated, providing both convenience and functionality.The primary suite is a serene retreat, boasting ample space, a three-piece ensuite, and a full walk-in closet. A second bedroom offers versatility, whether for guests, a home office, or a hobby room.An added bonus is the attached garage, offering secure parking and extra storage.This property is ideally located, with easy access to downtown Parisjust a short stroll away, where youll find charming shops and restaurants nestled along the river. With highway access just minutes away, you can enjoy the best of both worlds: peaceful living by the water and the convenience of nearby amenities.Living in Paris truly is grand ... make this riverfront condo your home!
Location
Province ON
County Brant
Community Paris
Area Brant
Region Paris
City Region Paris
Rooms
Family Room No
Basement None
Kitchen 1
Interior
Interior Features On Demand Water Heater, Water Softener
Cooling Central Air
Fireplace Yes
Heat Source Gas
Exterior
Parking Features Other
Garage Spaces 1.0
Exposure South
Total Parking Spaces 2
Building
Story 1
Locker None
Others
Pets Allowed Restricted
Listed by RE/MAX TWIN CITY REALTY INC.
"My job is to find and attract mastery-based agents to the office, protect the culture, and make sure everyone is happy! "


