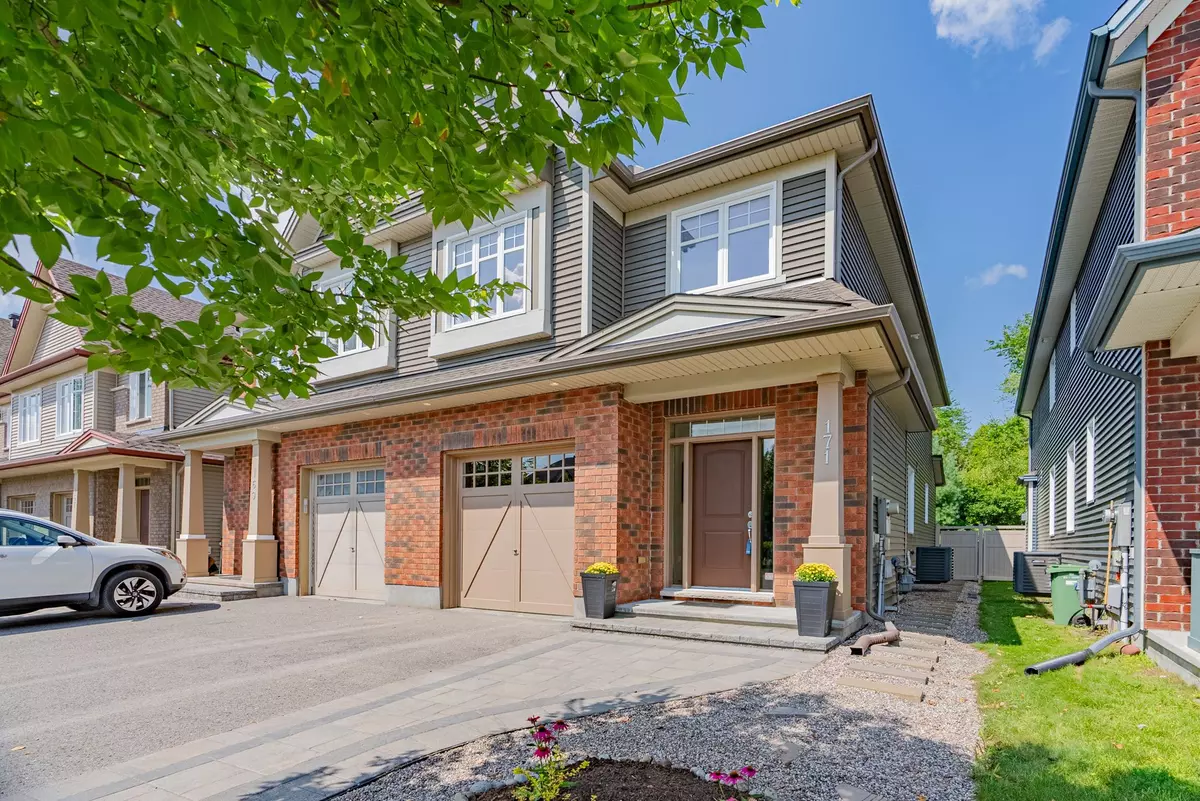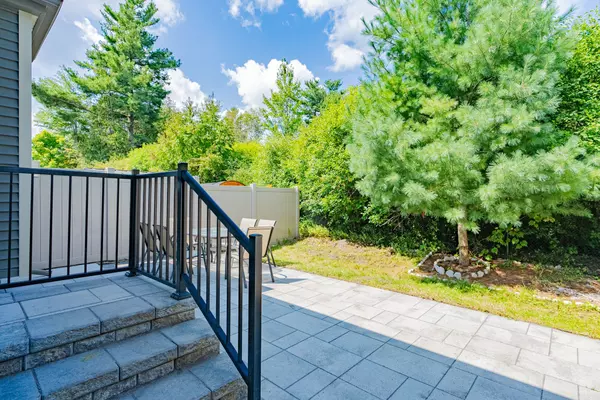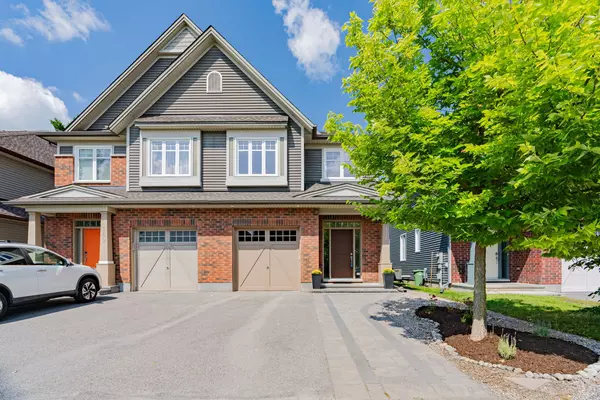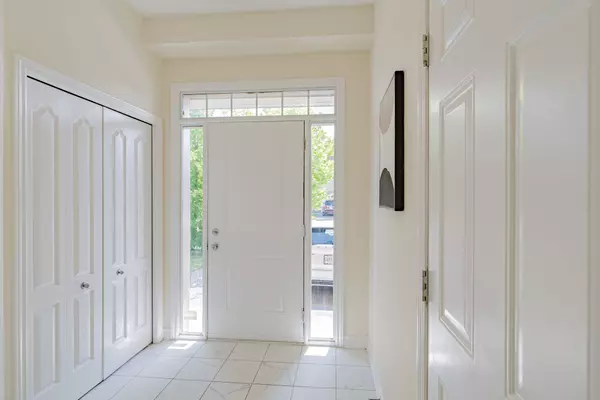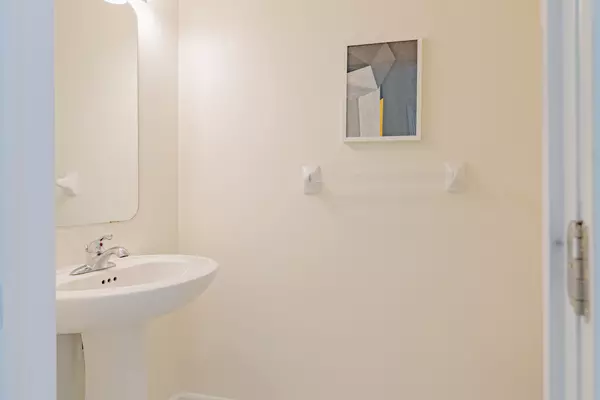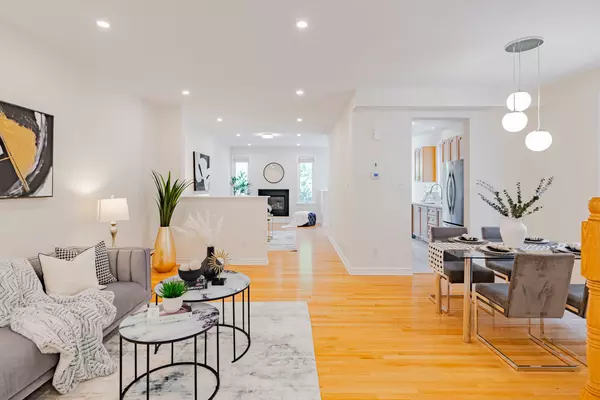
4 Beds
4 Baths
4 Beds
4 Baths
Key Details
Property Type Single Family Home
Sub Type Semi-Detached
Listing Status Active
Purchase Type For Lease
MLS Listing ID X11444302
Style 2-Storey
Bedrooms 4
Property Description
Location
Province ON
County Ottawa
Community 7706 - Barrhaven - Longfields
Area Ottawa
Region 7706 - Barrhaven - Longfields
City Region 7706 - Barrhaven - Longfields
Rooms
Family Room Yes
Basement Full, Finished
Kitchen 1
Interior
Interior Features Air Exchanger, Auto Garage Door Remote
Cooling Central Air
Fireplace Yes
Heat Source Gas
Exterior
Parking Features Inside Entry
Garage Spaces 3.0
Pool None
View Trees/Woods, Forest
Roof Type Unknown
Total Parking Spaces 3
Building
Unit Features Public Transit,Park,Fenced Yard
Foundation Poured Concrete

"My job is to find and attract mastery-based agents to the office, protect the culture, and make sure everyone is happy! "


