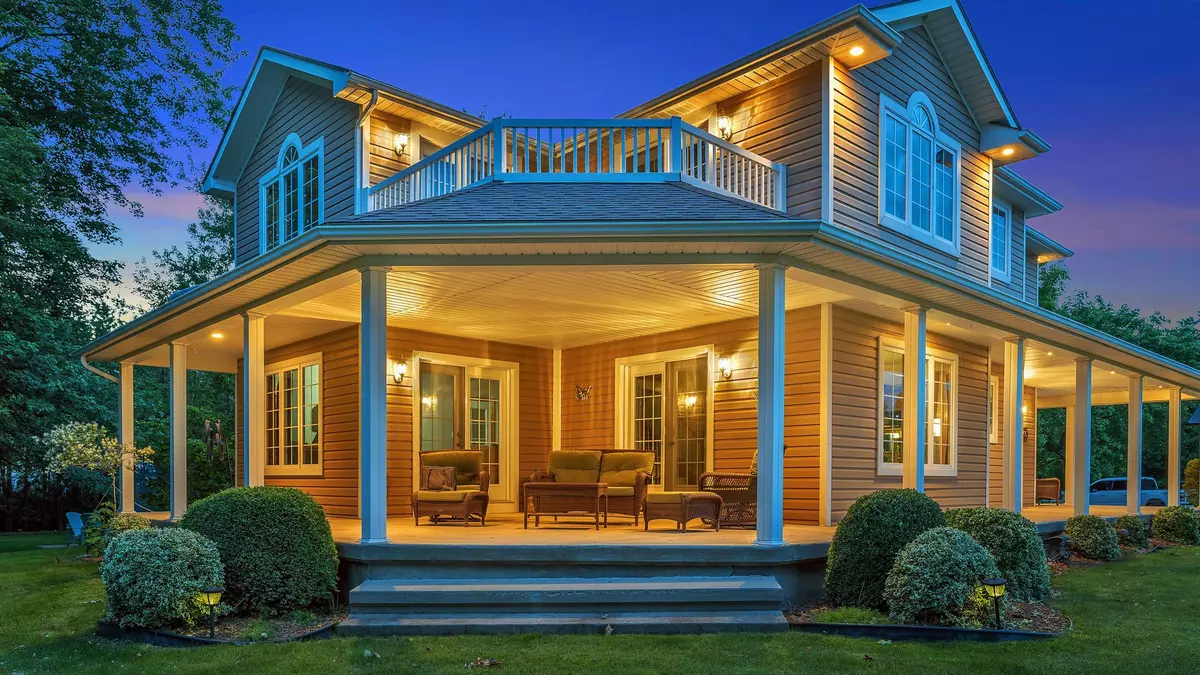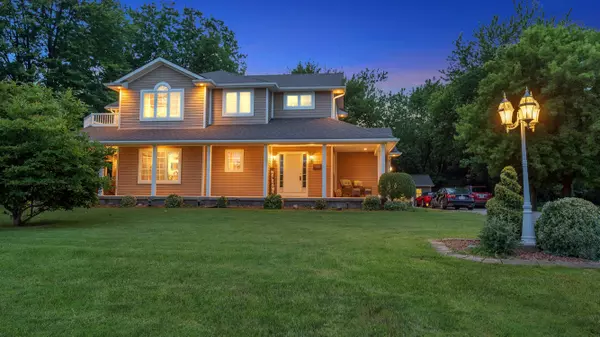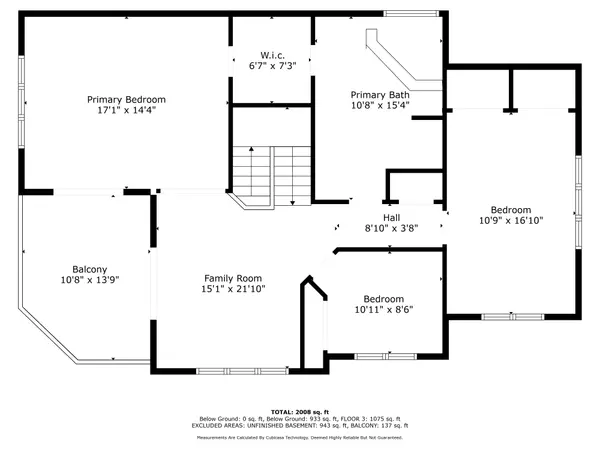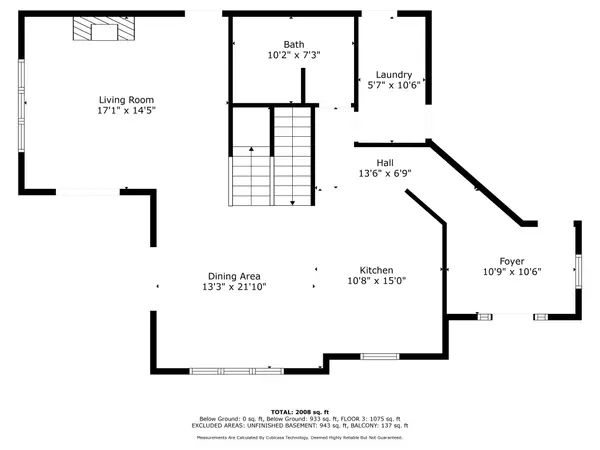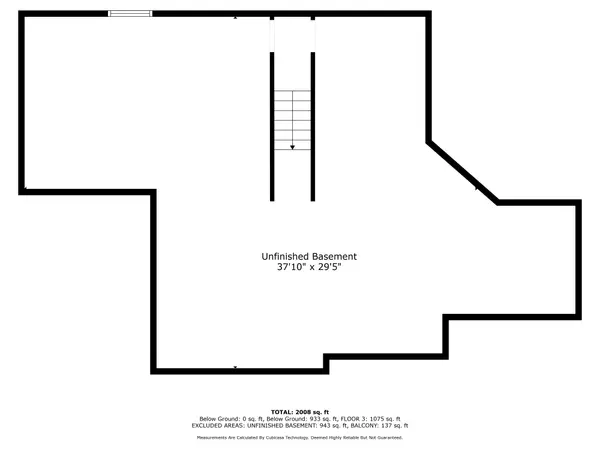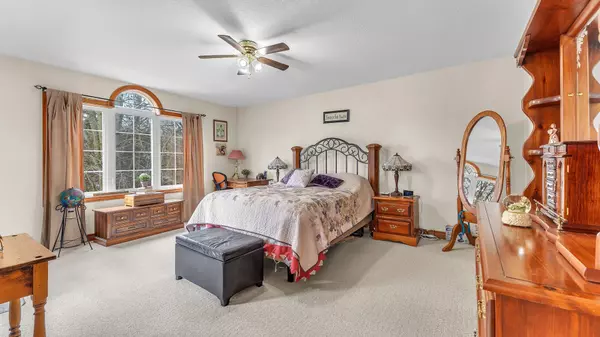
3 Beds
2 Baths
3 Beds
2 Baths
Key Details
Property Type Single Family Home
Sub Type Detached
Listing Status Active
Purchase Type For Sale
Approx. Sqft 2000-2500
MLS Listing ID X9362822
Style 2-Storey
Bedrooms 3
Annual Tax Amount $4,508
Tax Year 2023
Property Description
Location
Province ON
County Middlesex
Community Parkhill
Area Middlesex
Region Parkhill
City Region Parkhill
Rooms
Family Room Yes
Basement Partially Finished
Kitchen 1
Interior
Interior Features Central Vacuum, Rough-In Bath, Sump Pump, Water Heater
Cooling Central Air
Fireplace Yes
Heat Source Gas
Exterior
Exterior Feature Lighting, Privacy, Porch Enclosed, Deck, Hot Tub, Landscape Lighting, Porch
Parking Features Lane
Garage Spaces 6.0
Pool None
Roof Type Asphalt Shingle
Total Parking Spaces 8
Building
Unit Features Beach,Campground,Place Of Worship,Park,Rec./Commun.Centre,School
Foundation Concrete
Others
Security Features Carbon Monoxide Detectors

"My job is to find and attract mastery-based agents to the office, protect the culture, and make sure everyone is happy! "


