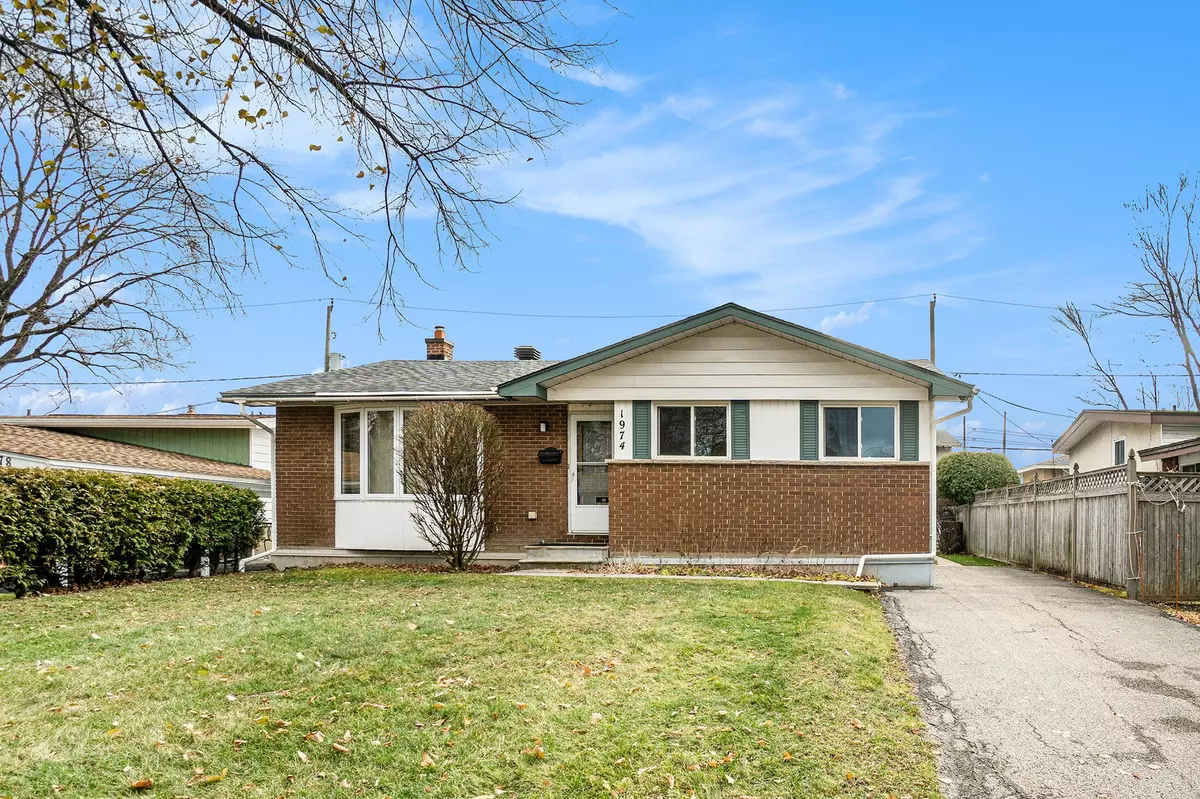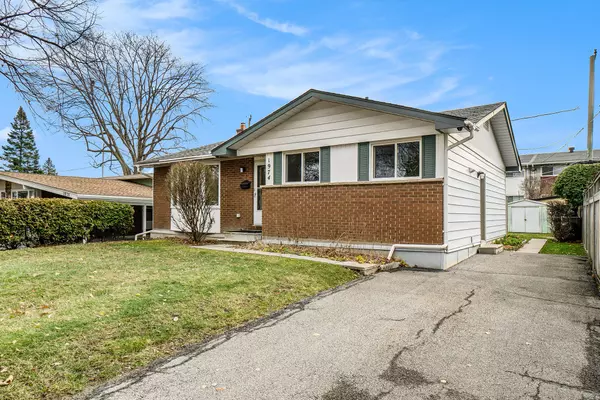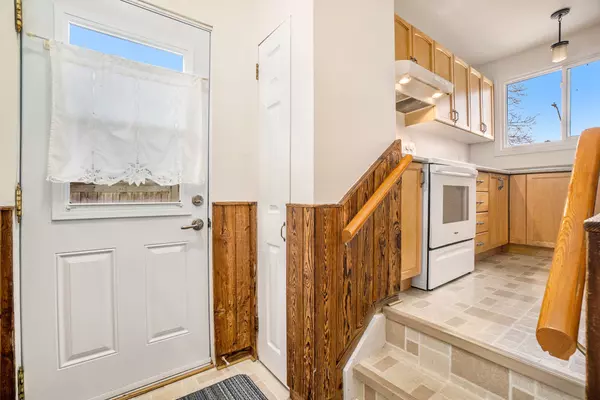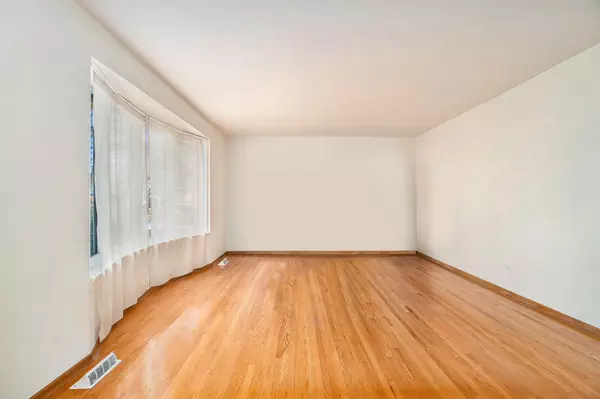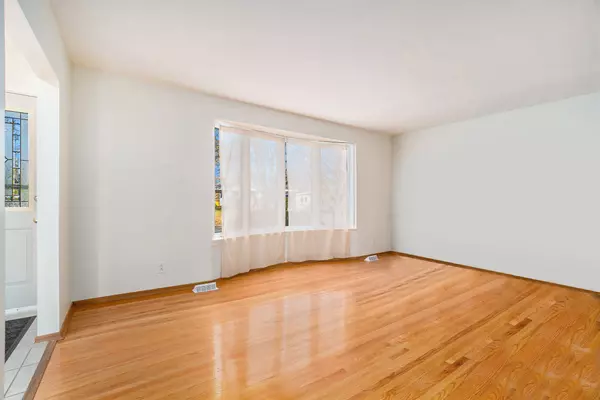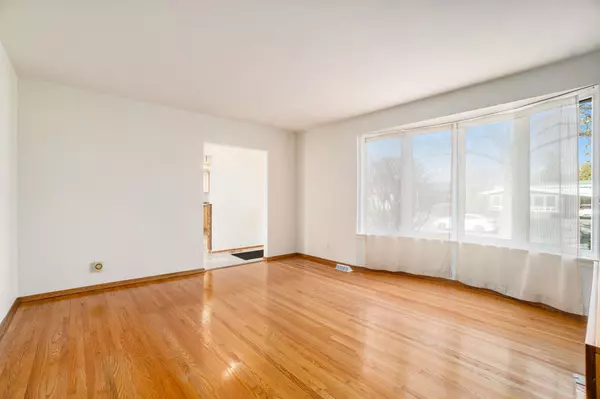
3 Beds
2 Baths
3 Beds
2 Baths
Key Details
Property Type Single Family Home
Sub Type Detached
Listing Status Pending
Purchase Type For Sale
MLS Listing ID X11603890
Style Bungalow
Bedrooms 3
Annual Tax Amount $3,493
Tax Year 2024
Property Description
Location
Province ON
County Ottawa
Community 3609 - Guildwood Estates - Urbandale Acres
Area Ottawa
Region 3609 - Guildwood Estates - Urbandale Acres
City Region 3609 - Guildwood Estates - Urbandale Acres
Rooms
Family Room Yes
Basement Full, Finished
Kitchen 1
Interior
Interior Features Water Heater Owned, Primary Bedroom - Main Floor
Cooling Central Air
Fireplace Yes
Heat Source Gas
Exterior
Parking Features Available, Private
Garage Spaces 2.0
Pool None
Roof Type Asphalt Shingle
Total Parking Spaces 2
Building
Foundation Poured Concrete

"My job is to find and attract mastery-based agents to the office, protect the culture, and make sure everyone is happy! "


