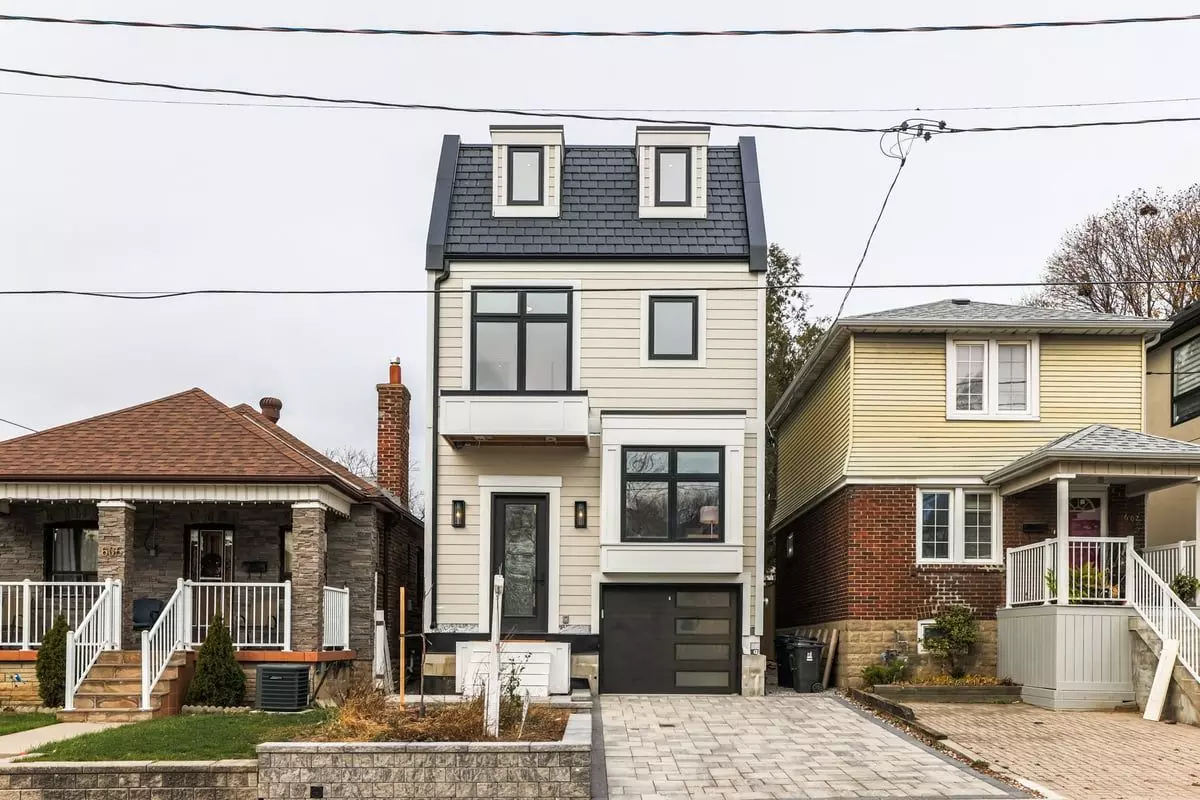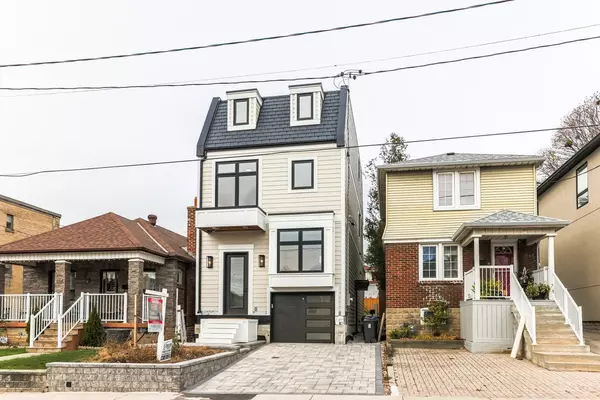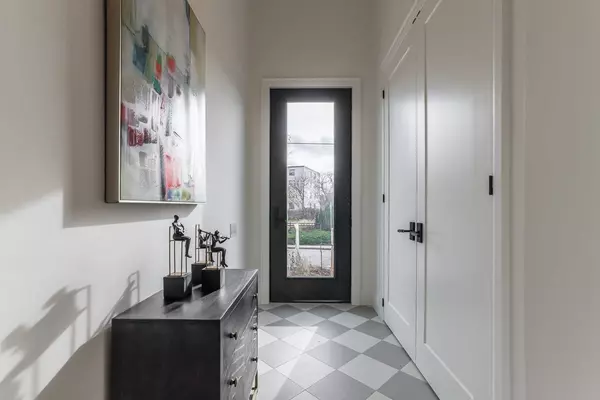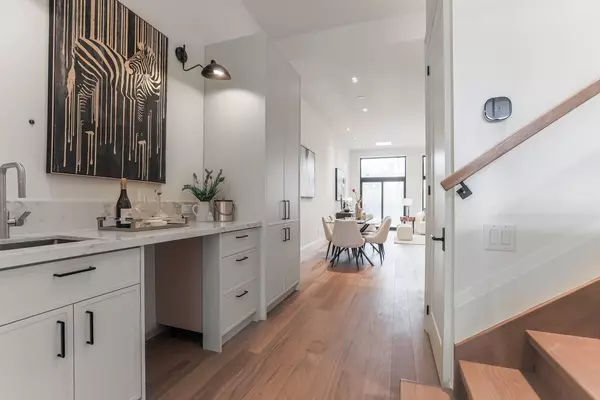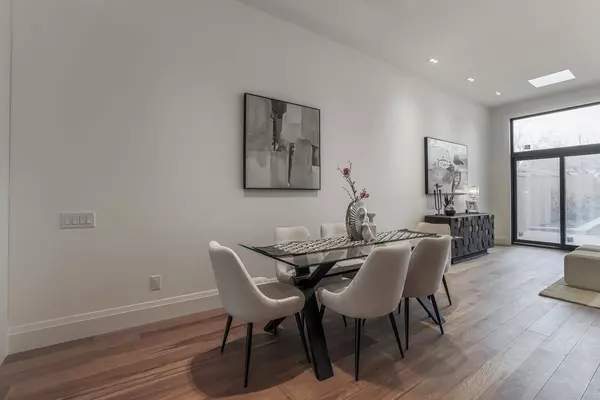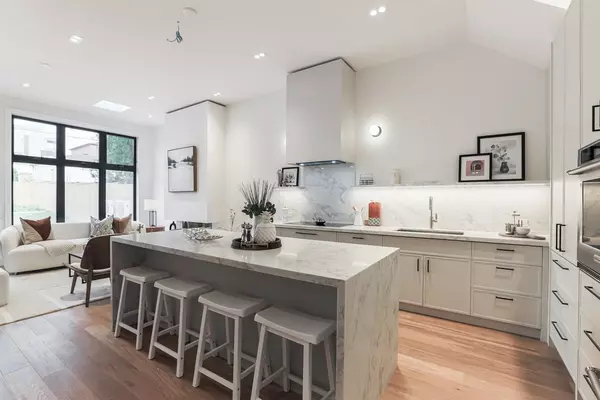
5 Beds
4 Baths
5 Beds
4 Baths
Key Details
Property Type Single Family Home
Sub Type Detached
Listing Status Active
Purchase Type For Sale
MLS Listing ID W11615743
Style 3-Storey
Bedrooms 5
Annual Tax Amount $3,841
Tax Year 2024
Property Description
Location
Province ON
County Toronto
Community Briar Hill-Belgravia
Area Toronto
Region Briar Hill-Belgravia
City Region Briar Hill-Belgravia
Rooms
Family Room Yes
Basement Partially Finished, Separate Entrance
Kitchen 2
Separate Den/Office 1
Interior
Interior Features Other
Cooling Central Air
Fireplace Yes
Heat Source Electric
Exterior
Parking Features Private
Garage Spaces 1.0
Pool None
Roof Type Other
Total Parking Spaces 2
Building
Unit Features Fenced Yard,Park,Public Transit
Foundation Block

"My job is to find and attract mastery-based agents to the office, protect the culture, and make sure everyone is happy! "


