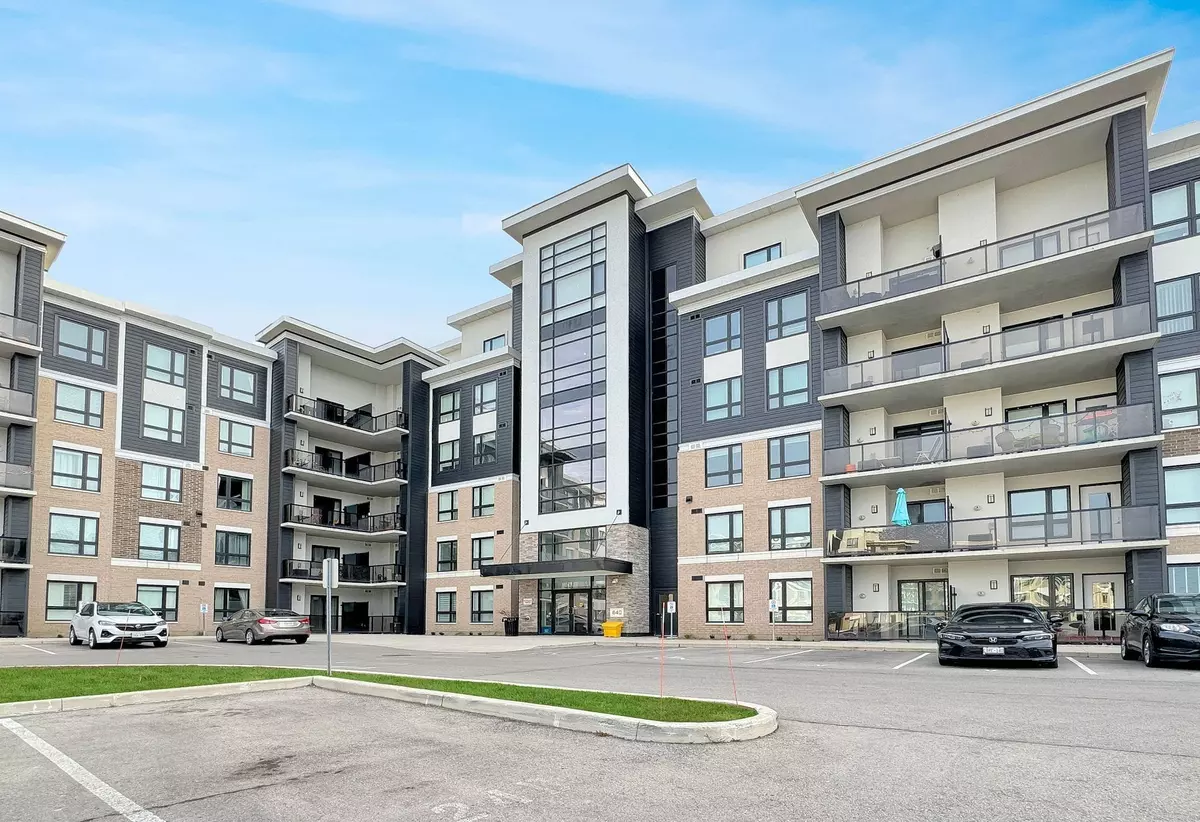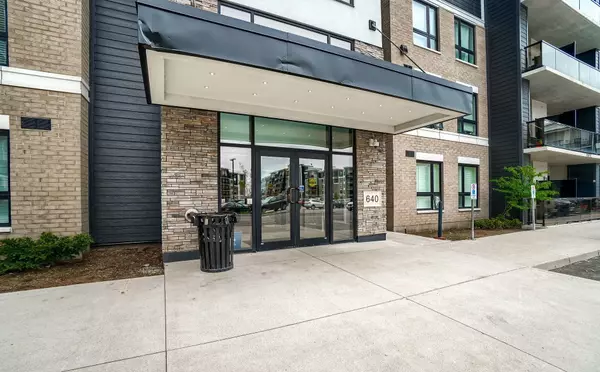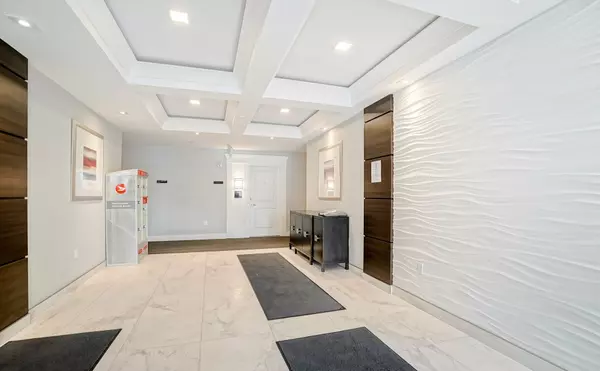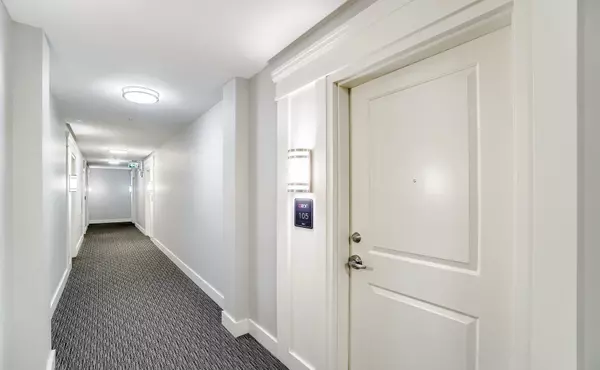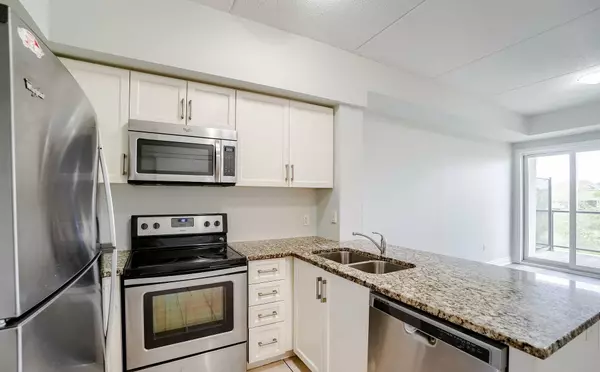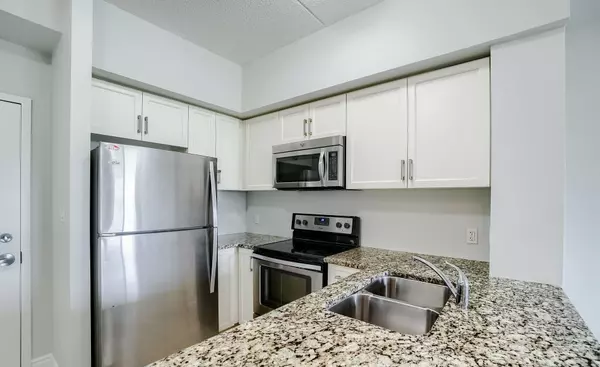REQUEST A TOUR If you would like to see this home without being there in person, select the "Virtual Tour" option and your agent will contact you to discuss available opportunities.
In-PersonVirtual Tour

$ 2,650
Est. payment | /mo
2 Beds
2 Baths
$ 2,650
Est. payment | /mo
2 Beds
2 Baths
Key Details
Property Type Condo
Sub Type Common Element Condo
Listing Status Active
Purchase Type For Lease
Approx. Sqft 800-899
MLS Listing ID W11821817
Style Apartment
Bedrooms 2
Property Description
Welcome Home! Stunning 2-Bedroom, 2-Bathroom Condo In One Of Miltons Most Desirable Neighbourhoods. This Spacious 818 Square Foot Ground-Floor Unit Features An Open-Concept Layout With Bright, Airy Living And Dining Areas, A Modern Kitchen With Stainless Steel Appliances And Granite Countertops, And A Spacious Primary Suite With A Walk-In Closet And Luxurious 4-Piece Ensuite. The Versatile Second Bedroom Is Perfect If Your A Larger Family, For Guests Or A Home Office, Complemented By An Additional Full Bathroom. Enjoy The Convenience Of In-Suite Laundry, A Private Patio With Stunning Views, Underground Parking, And A Huge Storage Locker On The Same Floor As Your Unit. Located Close To Parks, Schools, Shopping, And Transit, This Condo Offers The Perfect Blend Of Urban Amenities And Suburban Tranquility. Don't Miss The Chance To Make This Beautiful Space Your Home.
Location
Province ON
County Halton
Community Beaty
Area Halton
Region Beaty
City Region Beaty
Rooms
Family Room Yes
Basement None
Kitchen 1
Interior
Interior Features Other
Heating Yes
Cooling Central Air
Fireplace No
Heat Source Gas
Exterior
Parking Features Surface
Garage Spaces 1.0
Total Parking Spaces 1
Building
Story 1
Unit Features Arts Centre,Clear View,Hospital,Lake/Pond,Public Transit,Rec./Commun.Centre
Locker Exclusive
Others
Pets Allowed Restricted
Listed by PSR

"My job is to find and attract mastery-based agents to the office, protect the culture, and make sure everyone is happy! "


