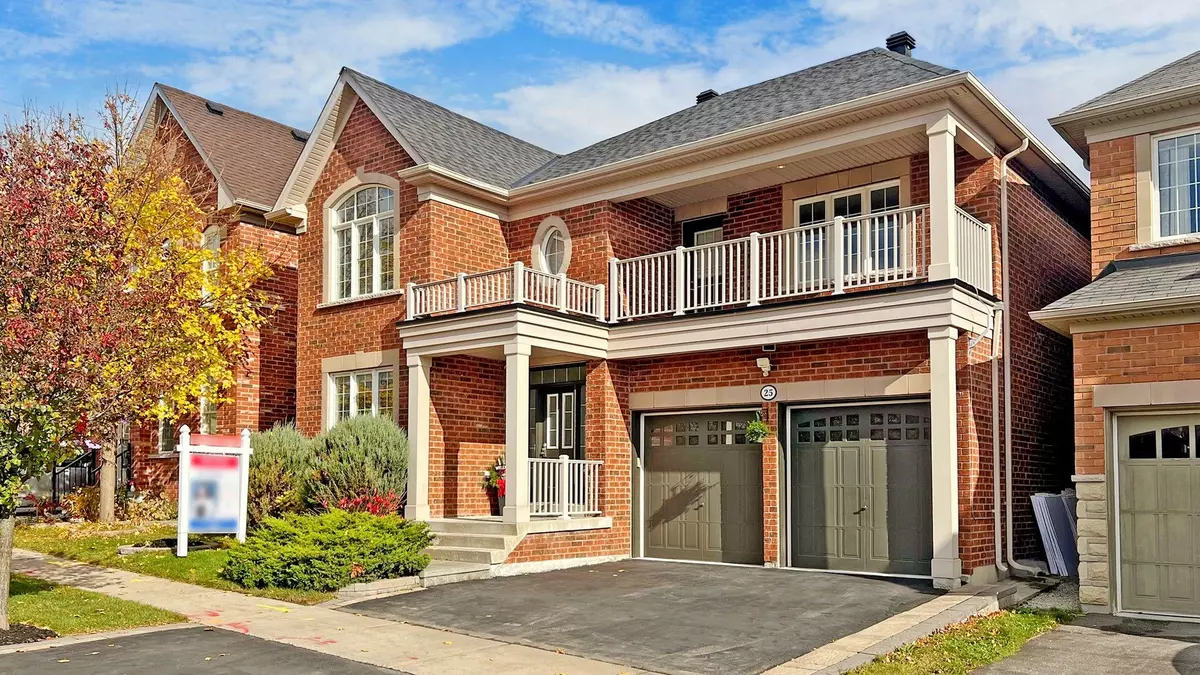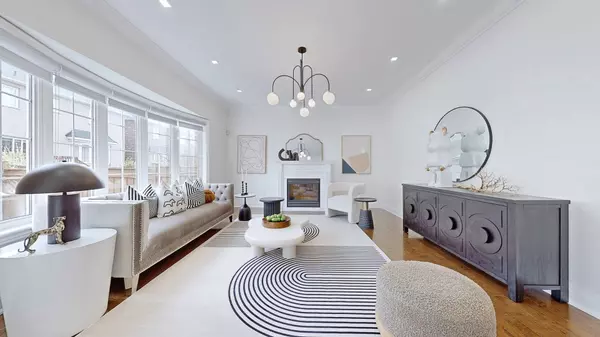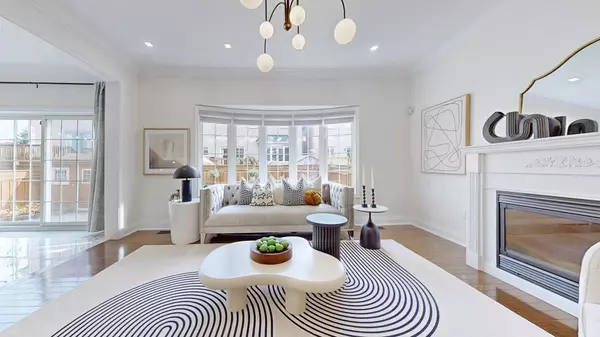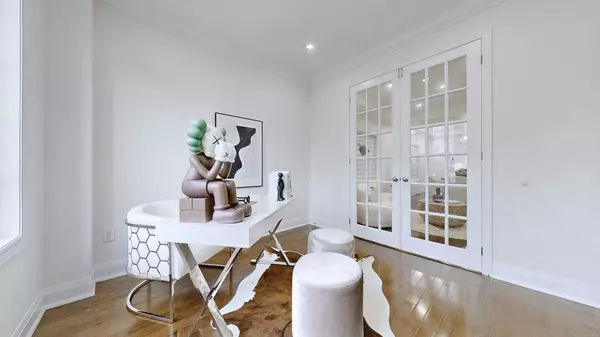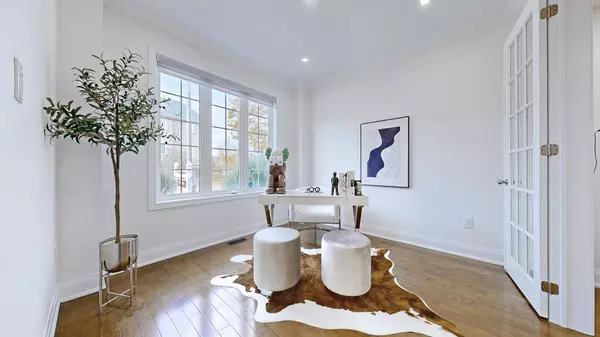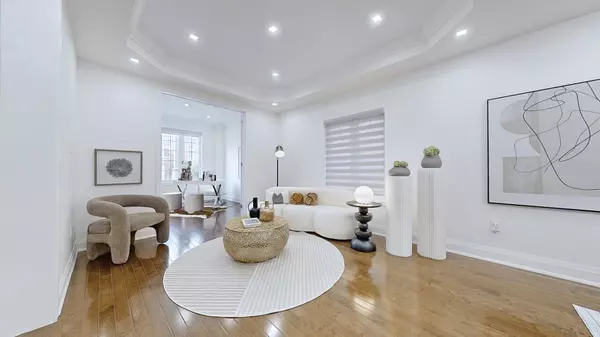4 Beds
5 Baths
4 Beds
5 Baths
Key Details
Property Type Single Family Home
Sub Type Detached
Listing Status Active
Purchase Type For Sale
Approx. Sqft 3500-5000
MLS Listing ID N11821968
Style 2-Storey
Bedrooms 4
Annual Tax Amount $7,832
Tax Year 2024
Property Description
Location
Province ON
County York
Community Jefferson
Area York
Region Jefferson
City Region Jefferson
Rooms
Family Room Yes
Basement Finished
Kitchen 2
Separate Den/Office 1
Interior
Interior Features Water Softener, Air Exchanger, Carpet Free, Central Vacuum, ERV/HRV, In-Law Suite, On Demand Water Heater, Water Heater
Cooling Central Air
Fireplaces Type Natural Gas, Electric
Fireplace Yes
Heat Source Gas
Exterior
Parking Features Private
Garage Spaces 2.0
Pool None
Roof Type Asphalt Shingle
Lot Depth 88.58
Total Parking Spaces 4
Building
Unit Features Fenced Yard,School
Foundation Concrete
"My job is to find and attract mastery-based agents to the office, protect the culture, and make sure everyone is happy! "


