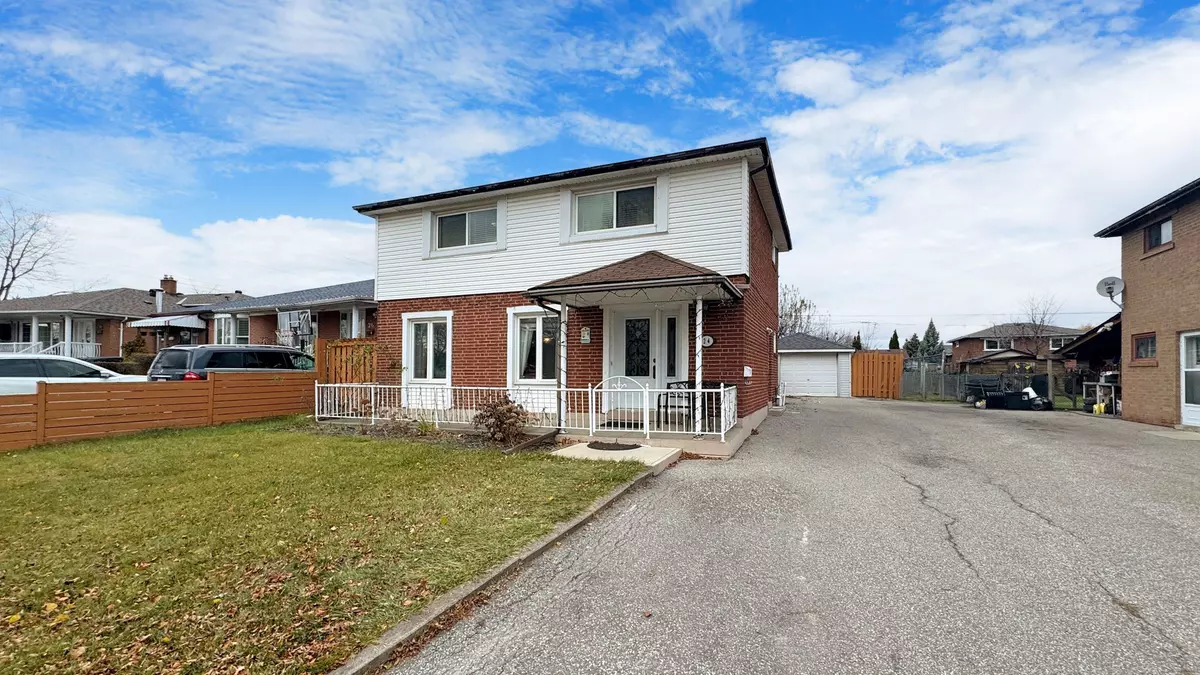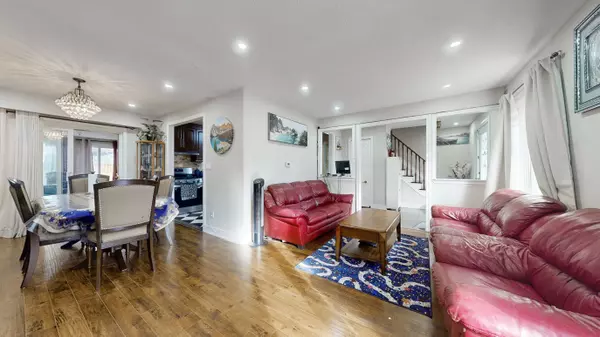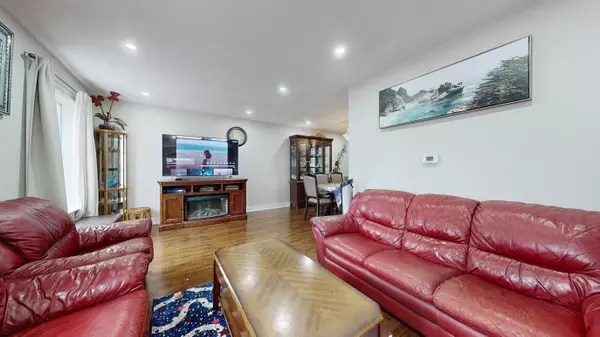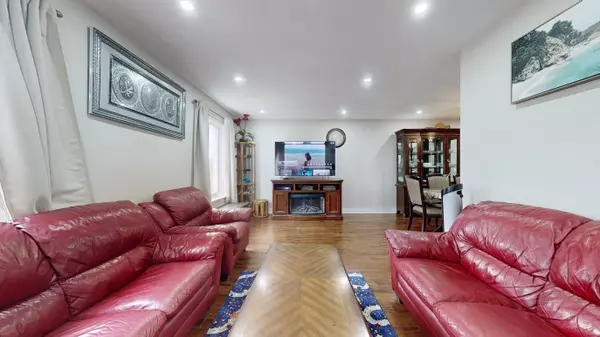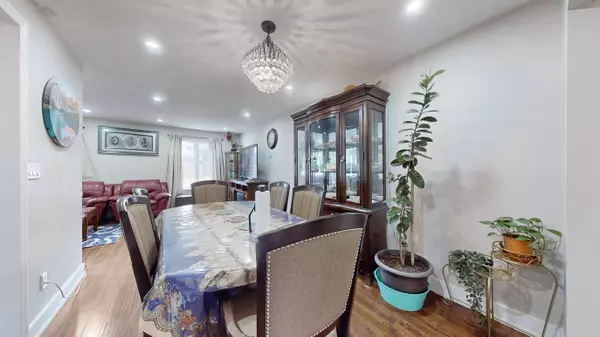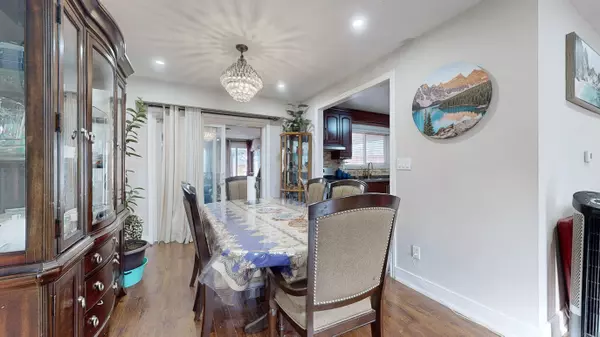
4 Beds
3 Baths
4 Beds
3 Baths
Key Details
Property Type Single Family Home
Sub Type Detached
Listing Status Active
Purchase Type For Sale
MLS Listing ID W11822138
Style 2-Storey
Bedrooms 4
Annual Tax Amount $3,504
Tax Year 2024
Property Description
Location
Province ON
County Toronto
Community West Humber-Clairville
Area Toronto
Region West Humber-Clairville
City Region West Humber-Clairville
Rooms
Family Room Yes
Basement Finished, Separate Entrance
Kitchen 2
Separate Den/Office 2
Interior
Interior Features Carpet Free
Cooling Central Air
Fireplace No
Heat Source Gas
Exterior
Parking Features Private
Garage Spaces 4.0
Pool None
Roof Type Shingles
Total Parking Spaces 5
Building
Unit Features Park,Public Transit,School,Hospital,Library
Foundation Concrete Block

"My job is to find and attract mastery-based agents to the office, protect the culture, and make sure everyone is happy! "


