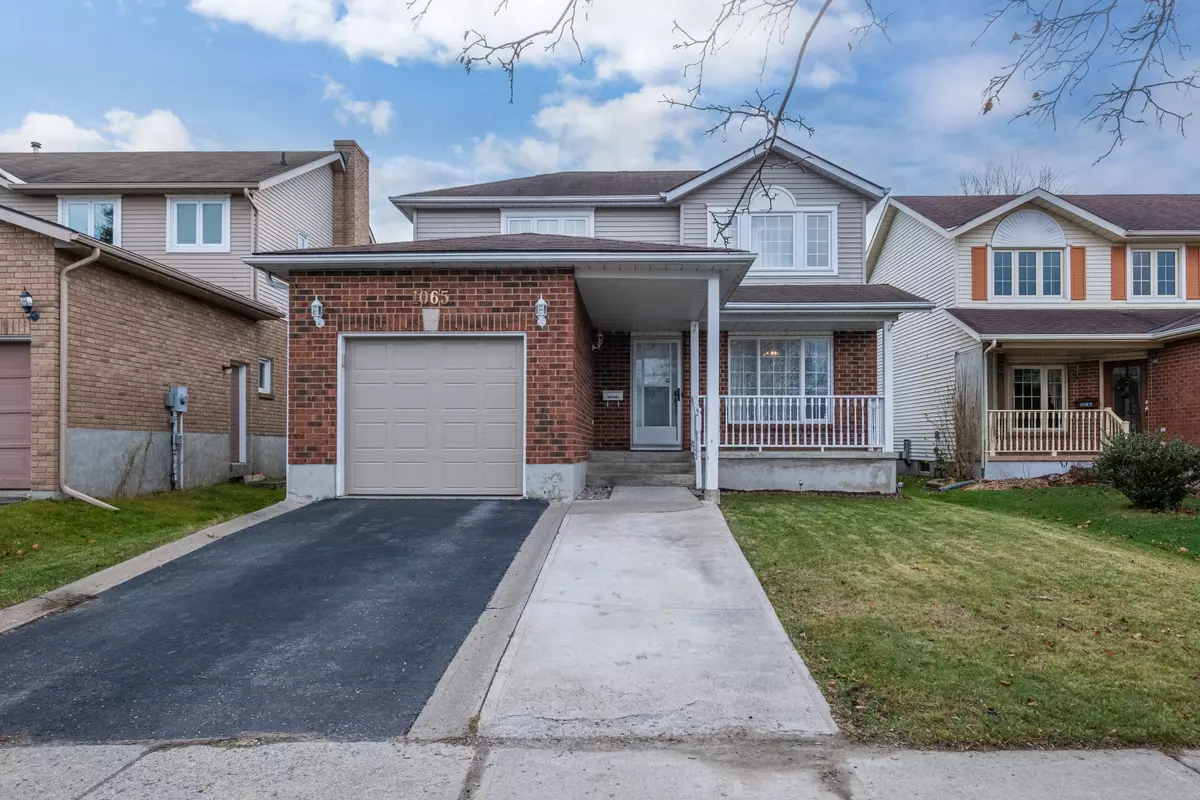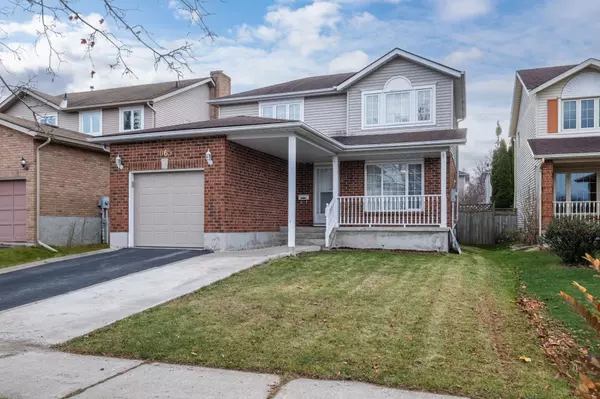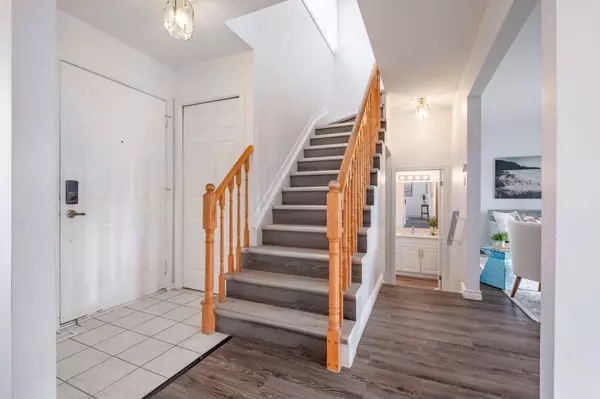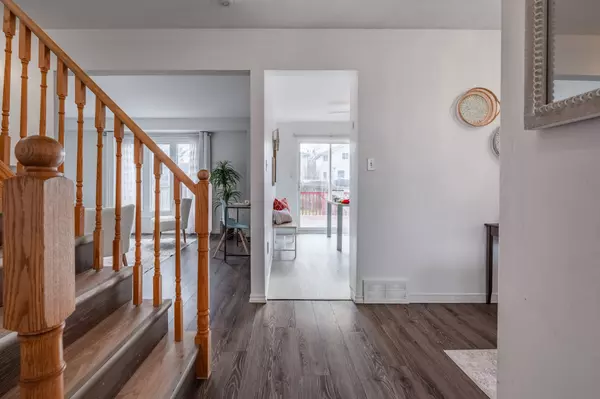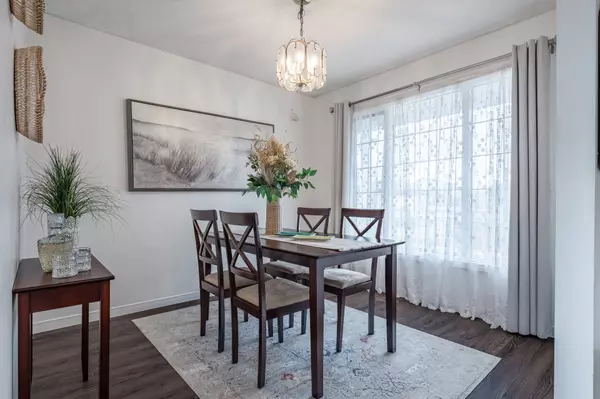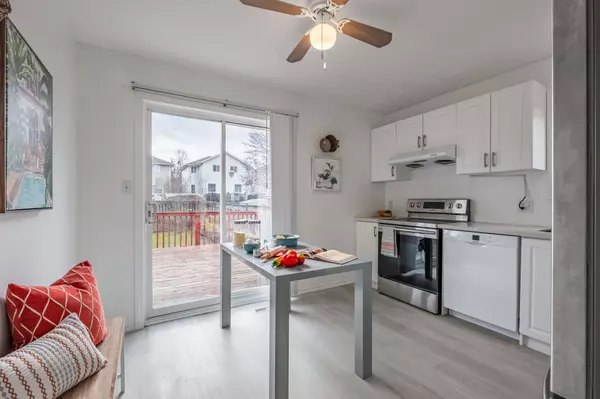
3 Beds
2 Baths
3 Beds
2 Baths
Key Details
Property Type Single Family Home
Sub Type Detached
Listing Status Active
Purchase Type For Sale
MLS Listing ID X11822217
Style 2-Storey
Bedrooms 3
Annual Tax Amount $3,756
Tax Year 2024
Property Description
Location
Province ON
County Frontenac
Community City Southwest
Area Frontenac
Region City SouthWest
City Region City SouthWest
Rooms
Family Room Yes
Basement Finished
Kitchen 1
Interior
Interior Features Rough-In Bath, Storage, Carpet Free
Cooling Central Air
Fireplace No
Heat Source Gas
Exterior
Exterior Feature Deck, Patio, Porch
Parking Features Inside Entry
Garage Spaces 2.0
Pool None
View City
Roof Type Asphalt Shingle
Topography Flat
Total Parking Spaces 3
Building
Unit Features Cul de Sac/Dead End,Fenced Yard,Golf,Lake Access,Marina,Public Transit
Foundation Block

"My job is to find and attract mastery-based agents to the office, protect the culture, and make sure everyone is happy! "


