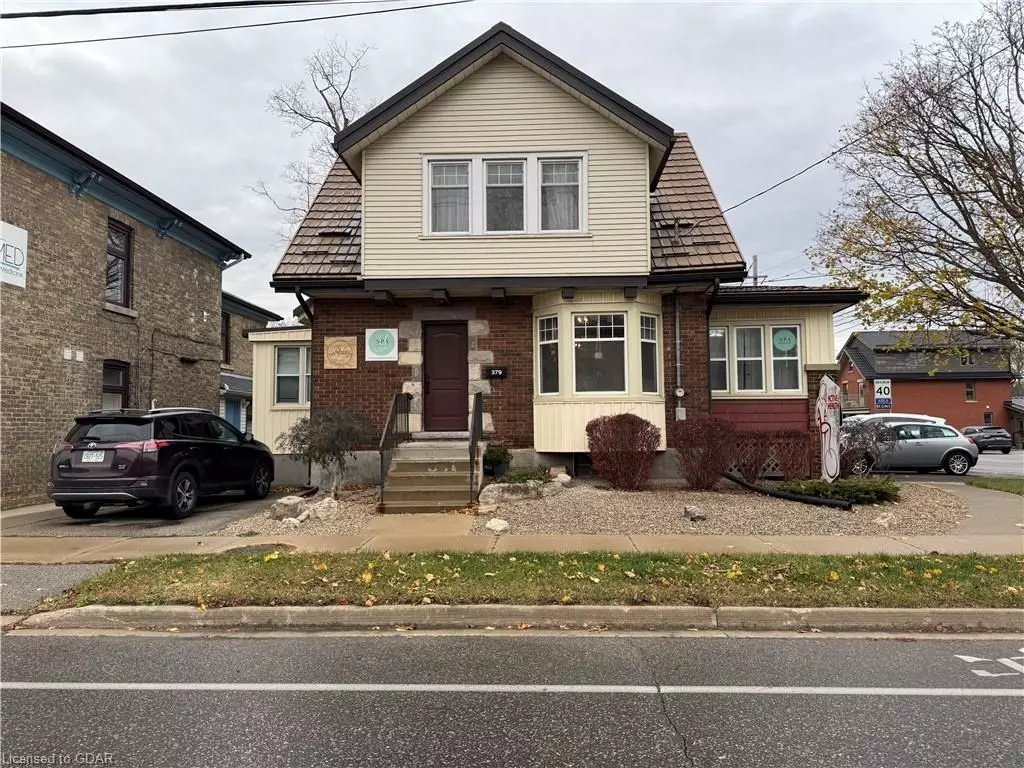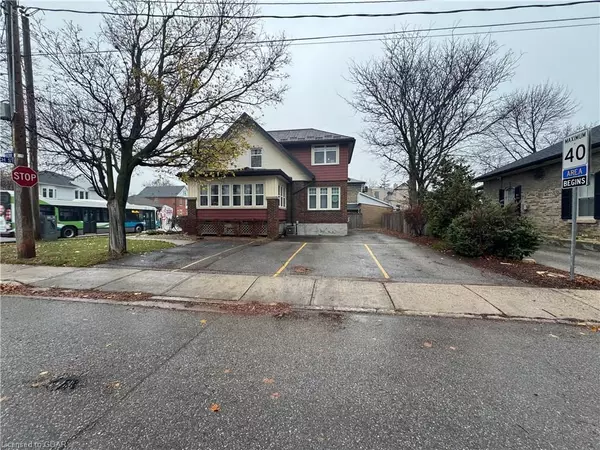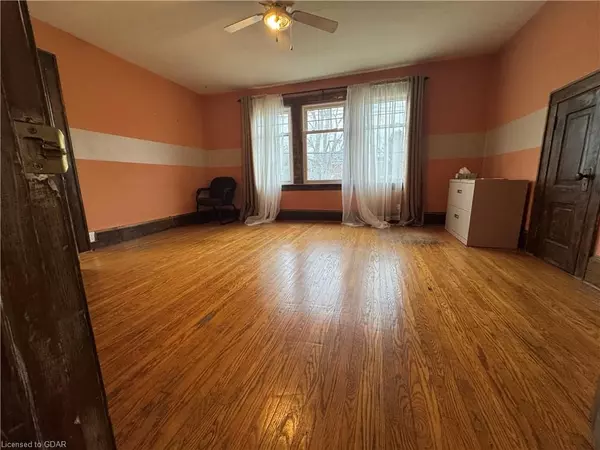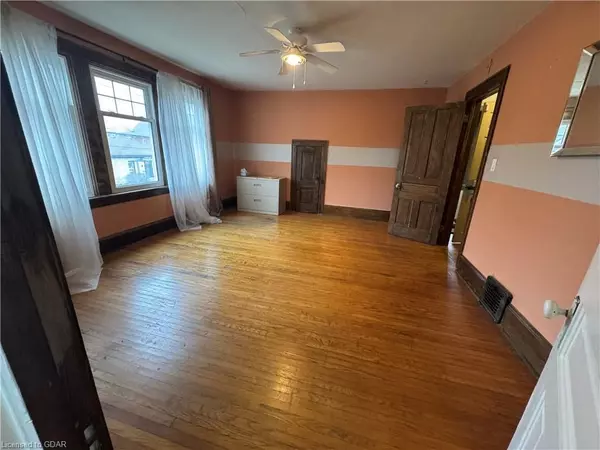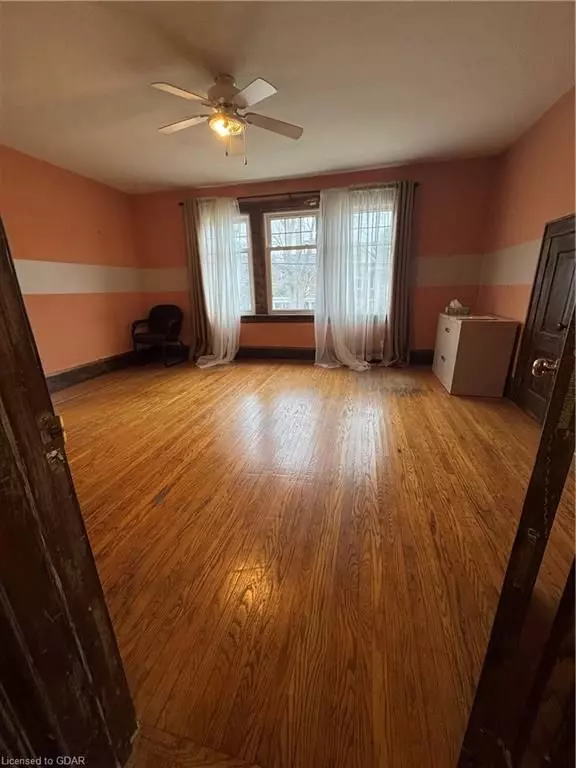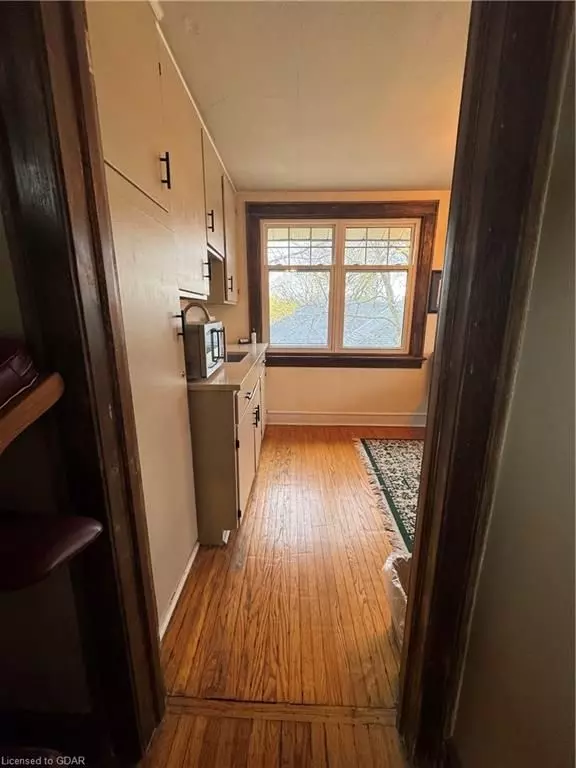REQUEST A TOUR If you would like to see this home without being there in person, select the "Virtual Tour" option and your agent will contact you to discuss available opportunities.
In-PersonVirtual Tour

$ 1,800
Est. payment | /mo
375 SqFt
$ 1,800
Est. payment | /mo
375 SqFt
Key Details
Property Type Commercial
Sub Type Commercial Retail
Listing Status Active
Purchase Type For Lease
Square Footage 375 sqft
Price per Sqft $4
MLS Listing ID X11822631
Property Description
Two charming office spaces available (on second floor) of lovely building in Exhibition Park, UTILITIES INCLUDED!!! Nestled on a mature street close to Guelph's downtown core, this property combines classic architecture with modern conveniences to create the perfect setting for your business. The two office spaces are perfectly situated on the second floor, the larger room provides an expansive windows and closet for storage. The second office space is a nice size and also provides a closet for storage/necessities. On the same floor, enjoy a shared common waiting area with sink, bar fridge, cabinet, microwave and 4pc bathroom. This space would be perfect for health and wellness, massage therapy rooms, chiropractor, psychologist services etc. The main floor tenant currently operates as a salon and spa. Shared parking for all tenants is at the back of the building. Don't miss the opportunity to elevate your business in this lovely downtown setting. Available for rent December 1st.
Location
Province ON
County Wellington
Community Exhibition Park
Area Wellington
Region Exhibition Park
City Region Exhibition Park
Rooms
Basement None
Kitchen 0
Interior
Cooling Unknown
Fireplace No
Exterior
Pool None
Community Features Public Transit
Utilities Available Unknown
Roof Type Unknown
Building
Unit Features Hospital
Foundation Poured Concrete
New Construction false
Others
Security Features Unknown
Listed by Diloreto & Co.

"My job is to find and attract mastery-based agents to the office, protect the culture, and make sure everyone is happy! "


