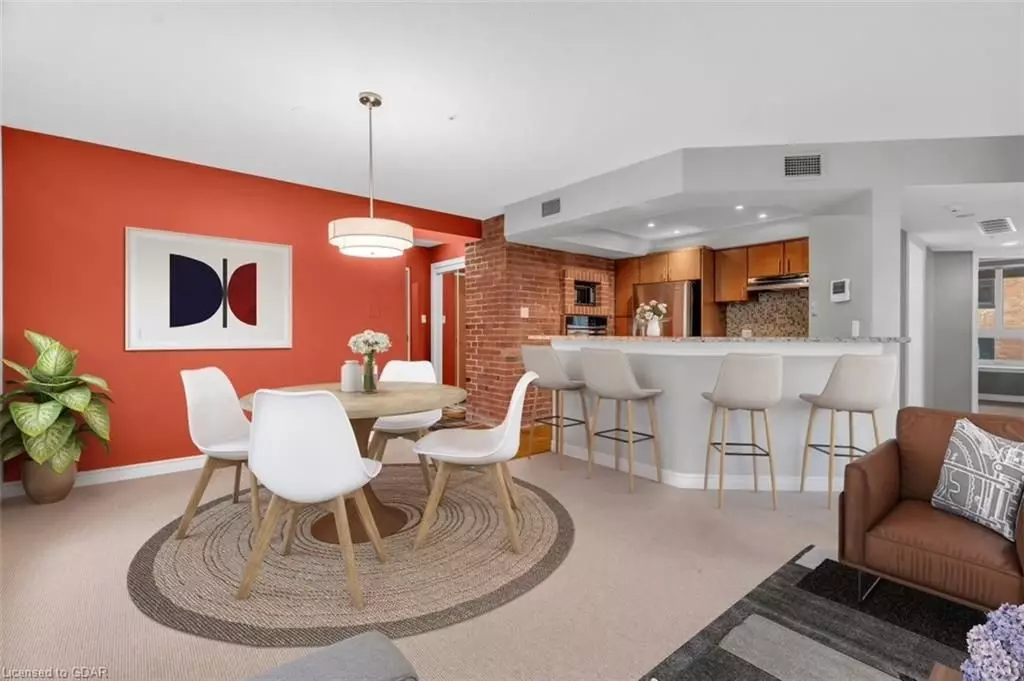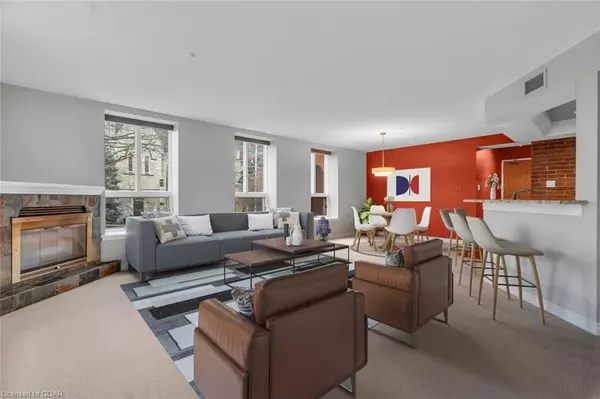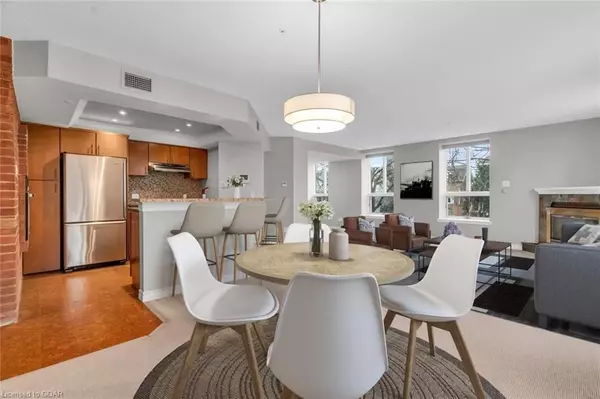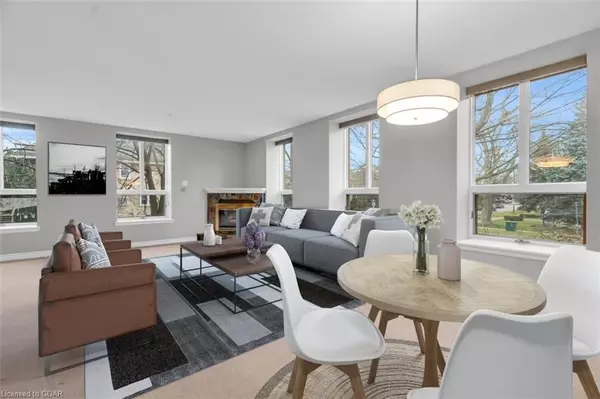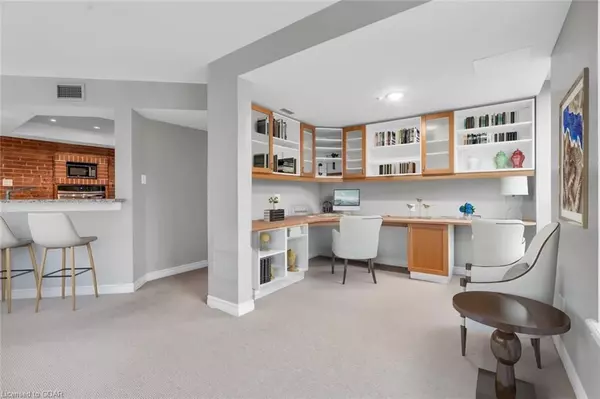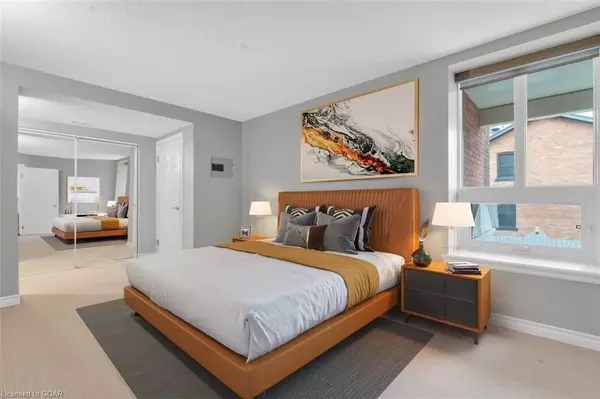
2 Beds
2 Baths
1,308 SqFt
2 Beds
2 Baths
1,308 SqFt
Key Details
Property Type Condo
Sub Type Condo Apartment
Listing Status Active
Purchase Type For Lease
Approx. Sqft 1200-1399
Square Footage 1,308 sqft
Price per Sqft $2
MLS Listing ID X11822901
Style Other
Bedrooms 2
Property Description
Location
Province ON
County Wellington
Community Exhibition Park
Area Wellington
Region Exhibition Park
City Region Exhibition Park
Rooms
Basement Unknown
Kitchen 1
Interior
Interior Features None
Cooling Central Air
Fireplace No
Heat Source Unknown
Exterior
Exterior Feature Controlled Entry
Parking Features Other
Garage Spaces 1.0
Pool None
View Downtown, Panoramic
Roof Type Asphalt Shingle
Total Parking Spaces 1
Building
Story Call LBO
Locker None
New Construction false
Others
Pets Allowed No

"My job is to find and attract mastery-based agents to the office, protect the culture, and make sure everyone is happy! "


