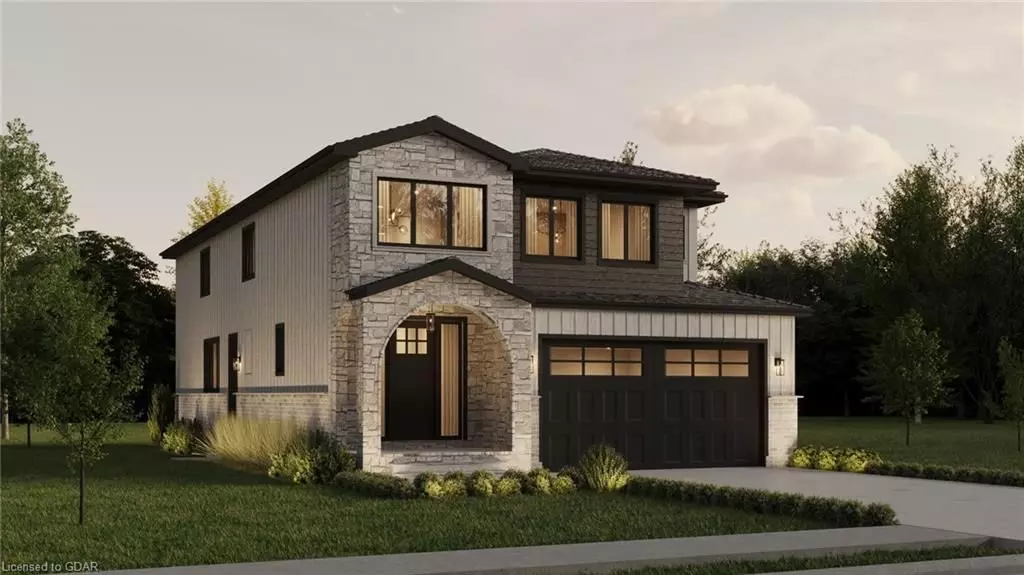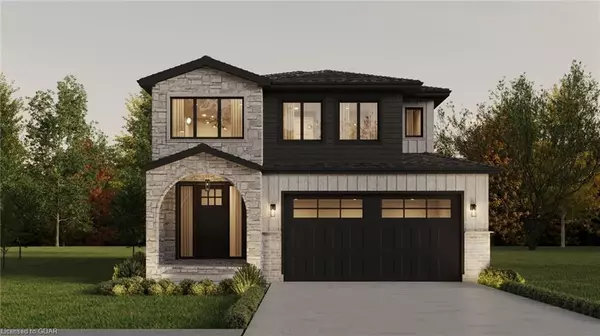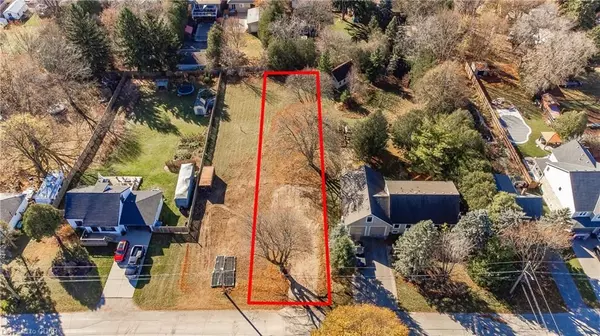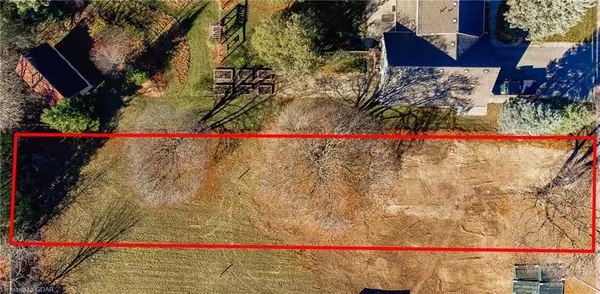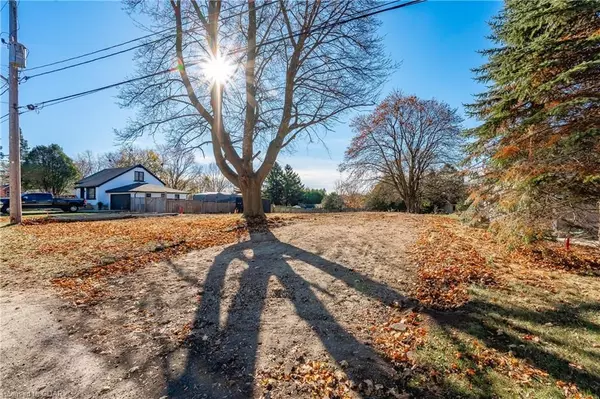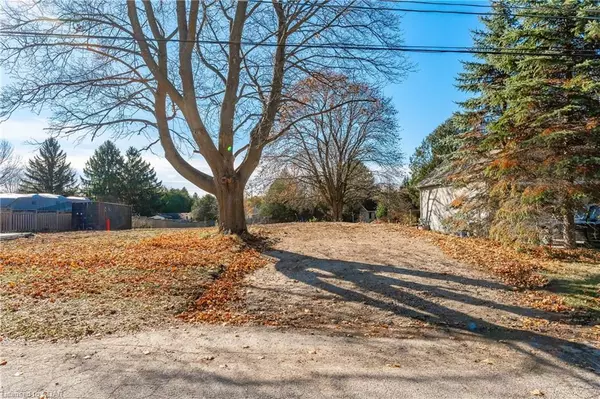4 Beds
2 Baths
2,855 SqFt
4 Beds
2 Baths
2,855 SqFt
Key Details
Property Type Single Family Home
Sub Type Detached
Listing Status Active
Purchase Type For Sale
Square Footage 2,855 sqft
Price per Sqft $486
MLS Listing ID X11822702
Style 2-Storey
Bedrooms 4
Annual Tax Amount $4,133
Tax Year 2024
Property Description
With over 2,855 sq ft of living space above grade, this home features four spacious bedrooms, plus a second-floor family room perfect for relaxation or play. The luxurious primary suite boasts a large walk-in closet and a spa-like ensuite for the ultimate retreat. The unfinished basement provides the potential for a separate in-law or accessory unit, offering flexibility for extended family or guests. The large kitchen is equipped with an island and pantry, providing ample storage and prep space. The bright, open concept design flows seamlessly into the dining area, creating an inviting atmosphere for family gatherings and entertaining. The 9-foot ceilings on the main floor further enhance the home's airy and expansive feel. The mudroom, complete with a walk-in closet and cubbies, offers convenient storage for all your family's needs. Outside, the covered patio overlooks a stunning 44 x 230 ft mature lot, offering plenty of space for outdoor activities and relaxation. Located with easy access to shopping, amenities, and downtown, this home is ready for occupancy August 2025 and provides the perfect blend of modern comforts, expansive living spaces, and the privacy of a large, mature lot. Don't miss the opportunity to make it yours!
Location
Province ON
County Wellington
Community Brant
Area Wellington
Zoning R1B
Region Brant
City Region Brant
Rooms
Family Room Yes
Basement Separate Entrance, Unfinished
Kitchen 1
Interior
Interior Features Sump Pump
Cooling Central Air
Fireplaces Number 1
Fireplaces Type Living Room
Inclusions Carbon Monoxide Detector, Garage Door Opener
Laundry Laundry Room, Sink
Exterior
Exterior Feature Privacy
Parking Features Private Double, Other
Garage Spaces 4.0
Pool None
View Trees/Woods
Roof Type Asphalt Shingle
Lot Frontage 44.0
Lot Depth 230.0
Exposure West
Total Parking Spaces 4
Building
Foundation Poured Concrete
New Construction false
Others
Senior Community Yes
"My job is to find and attract mastery-based agents to the office, protect the culture, and make sure everyone is happy! "


