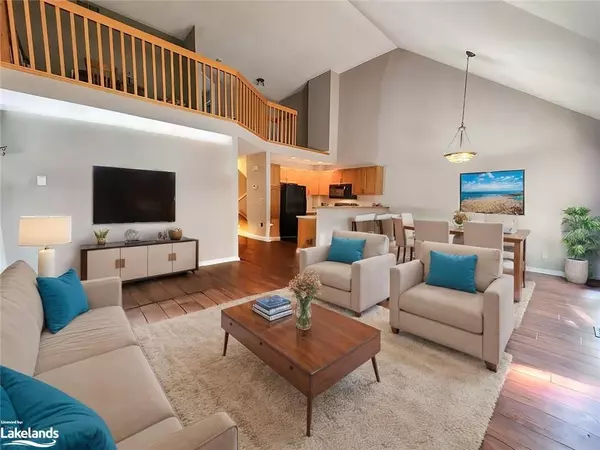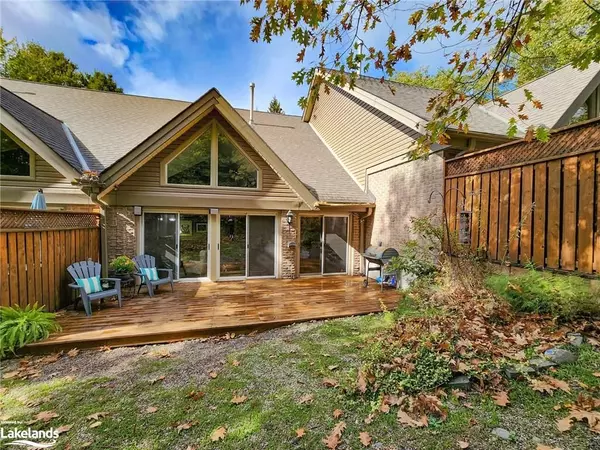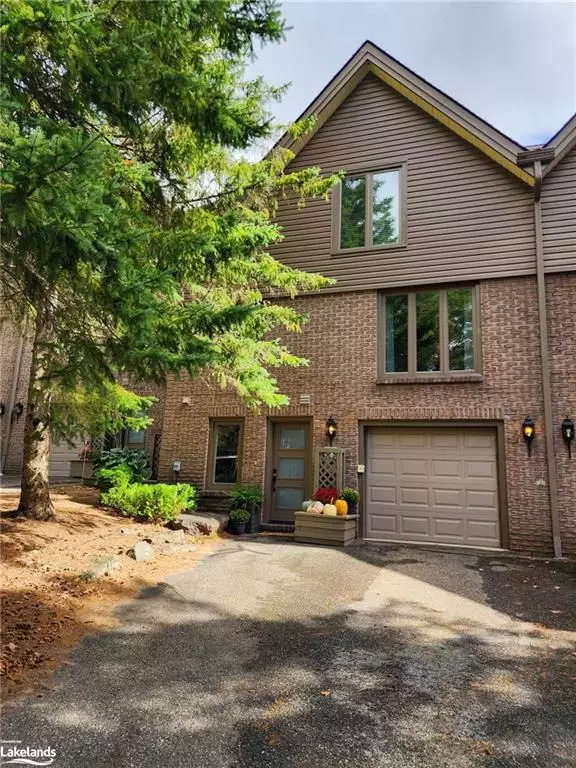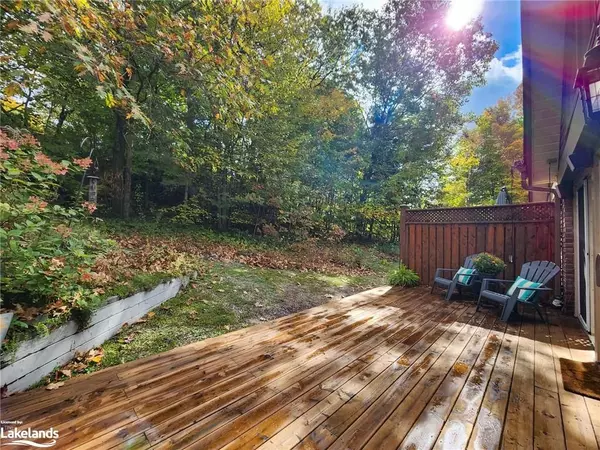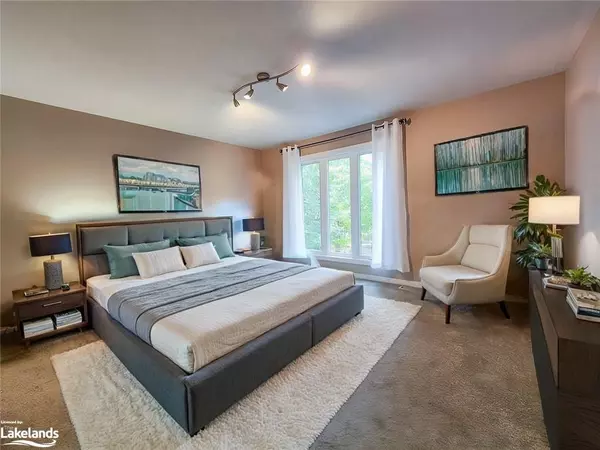
2 Beds
3 Baths
1,650 SqFt
2 Beds
3 Baths
1,650 SqFt
Key Details
Property Type Condo
Sub Type Condo Townhouse
Listing Status Active
Purchase Type For Sale
Approx. Sqft 1600-1799
Square Footage 1,650 sqft
Price per Sqft $321
MLS Listing ID X11823211
Style 3-Storey
Bedrooms 2
HOA Fees $840
Annual Tax Amount $3,017
Tax Year 2024
Property Description
Location
Province ON
County Muskoka
Community Macaulay
Area Muskoka
Region Macaulay
City Region Macaulay
Rooms
Basement None
Kitchen 1
Interior
Interior Features Central Vacuum
Cooling Central Air
Fireplace No
Heat Source Gas
Exterior
Exterior Feature Deck, Privacy, Year Round Living
Parking Features Private, Other, Other, Reserved/Assigned
Garage Spaces 2.0
Pool None
View Forest, Trees/Woods
Roof Type Asphalt Shingle
Topography Dry,Wooded/Treed
Total Parking Spaces 3
Building
Story Call LBO
Unit Features Golf,Hospital
Foundation Concrete Block
Locker None
New Construction true
Others
Security Features Smoke Detector
Pets Allowed Restricted

"My job is to find and attract mastery-based agents to the office, protect the culture, and make sure everyone is happy! "



