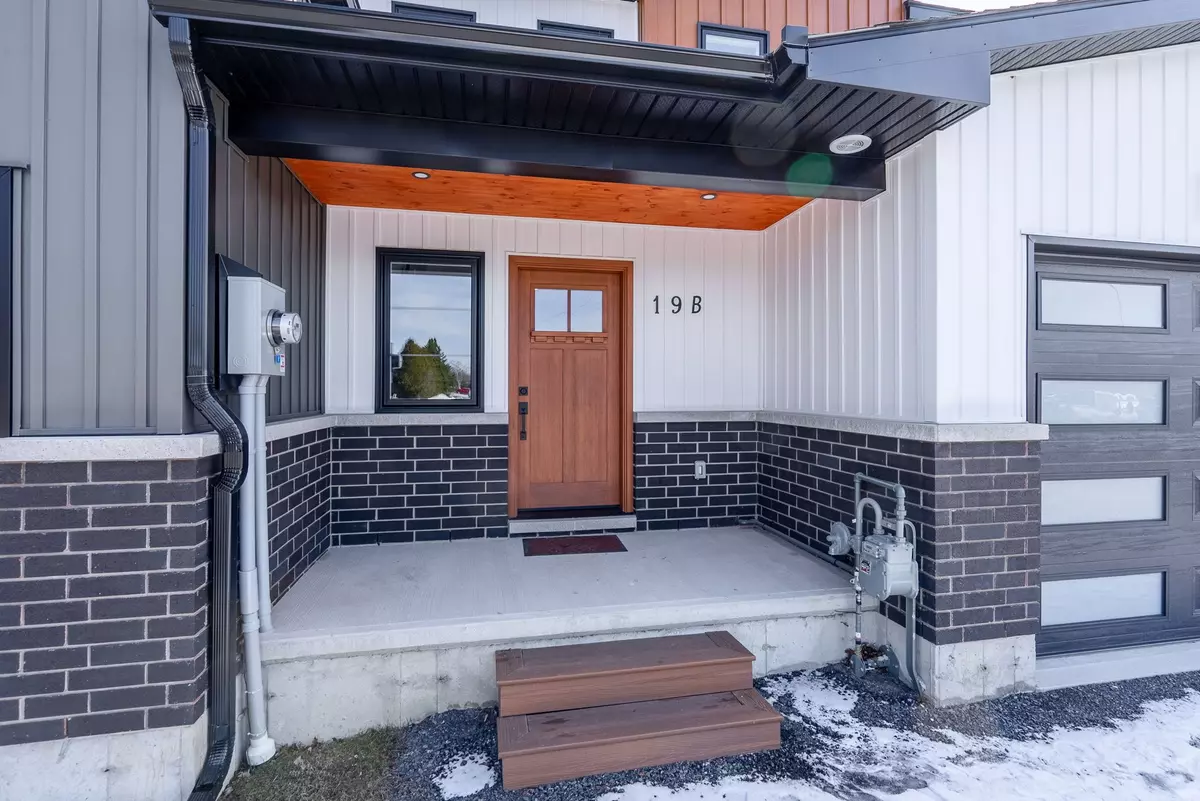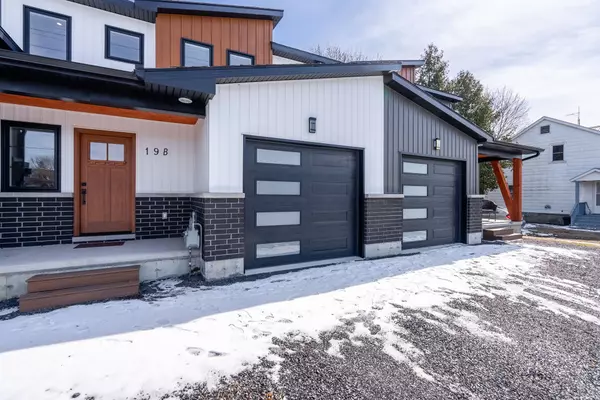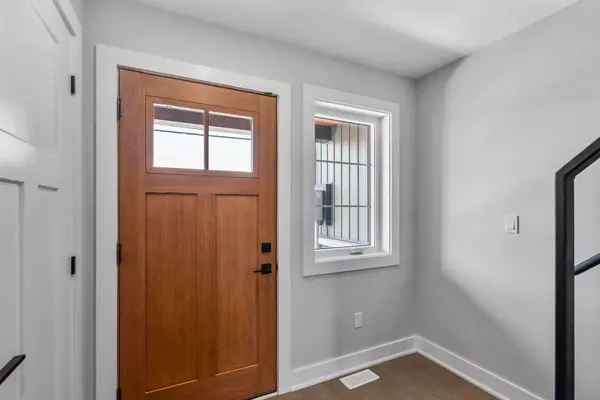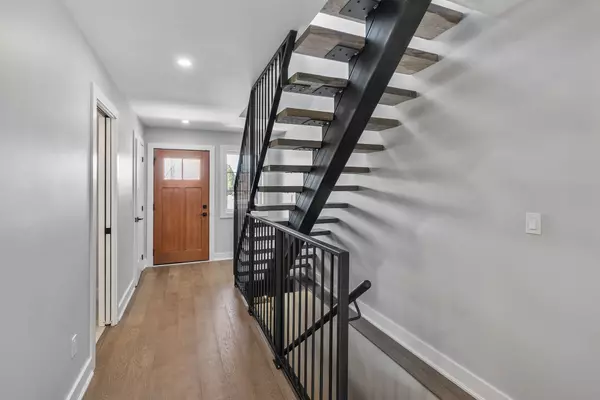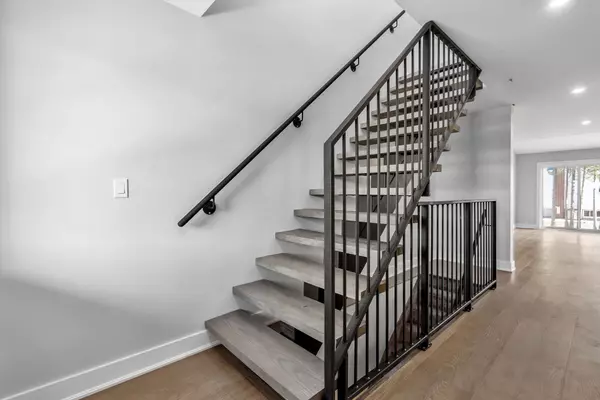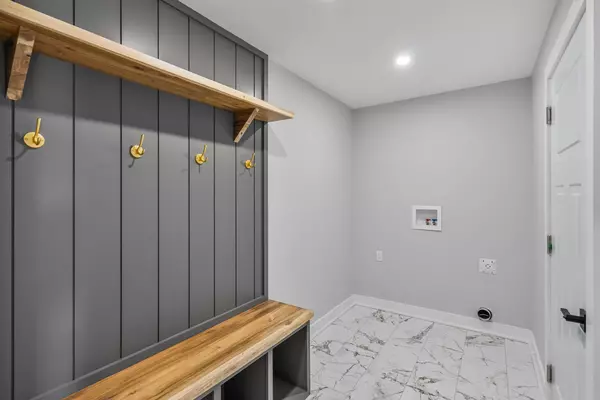
3 Beds
2 Baths
3 Beds
2 Baths
Key Details
Property Type Townhouse
Sub Type Att/Row/Townhouse
Listing Status Active
Purchase Type For Sale
Approx. Sqft 1100-1500
MLS Listing ID X11824185
Style 2-Storey
Bedrooms 3
Tax Year 2024
Property Description
Location
Province ON
County Stormont, Dundas And Glengarry
Community 702 - Iroquois
Area Stormont, Dundas And Glengarry
Region 702 - Iroquois
City Region 702 - Iroquois
Rooms
Family Room No
Basement Unfinished, Full
Kitchen 1
Interior
Interior Features Auto Garage Door Remote
Cooling None
Fireplace No
Heat Source Gas
Exterior
Exterior Feature Porch
Parking Features Lane
Garage Spaces 2.0
Pool None
Waterfront Description None
Roof Type Shingles
Topography Flat
Total Parking Spaces 3
Building
Unit Features Beach,Golf,Place Of Worship,River/Stream,School
Foundation Poured Concrete
Others
Security Features Carbon Monoxide Detectors,Smoke Detector

"My job is to find and attract mastery-based agents to the office, protect the culture, and make sure everyone is happy! "


