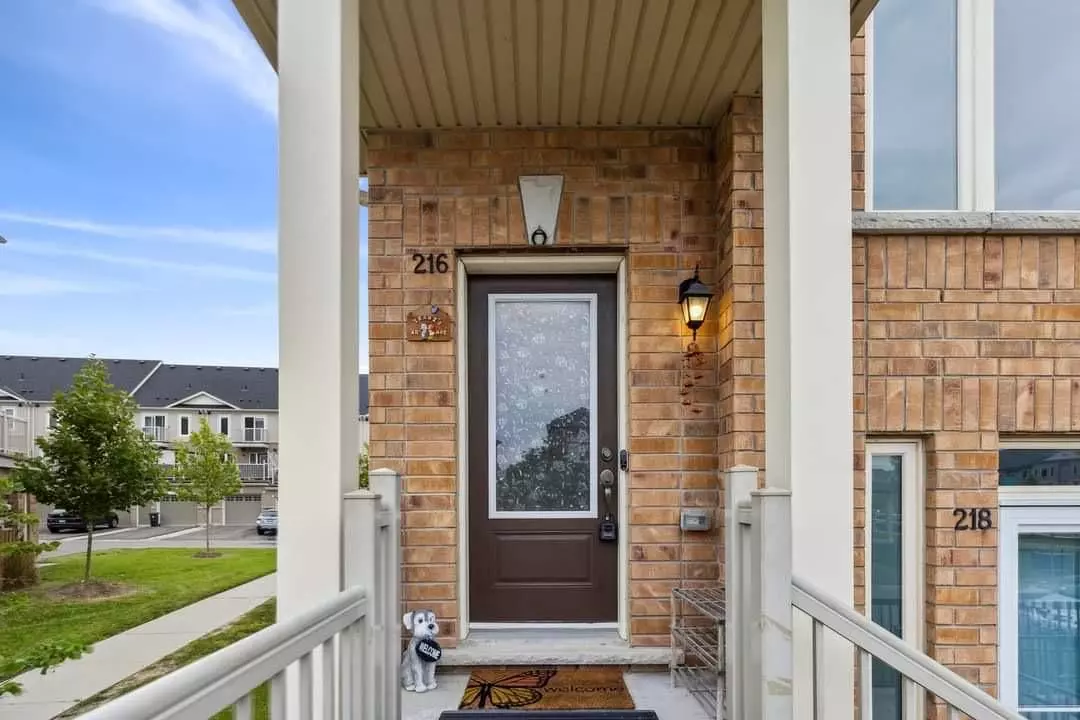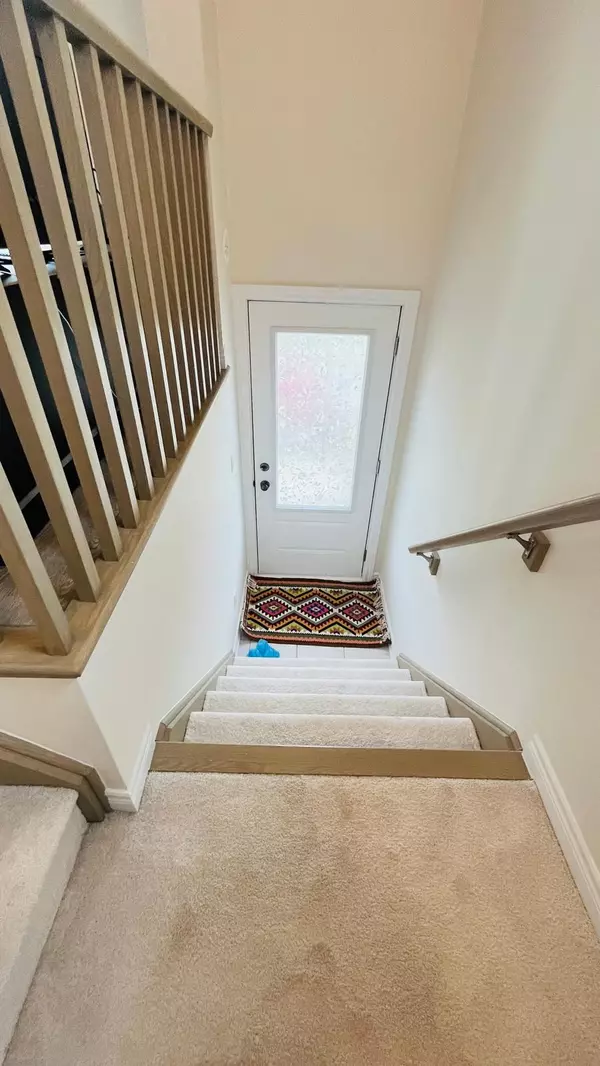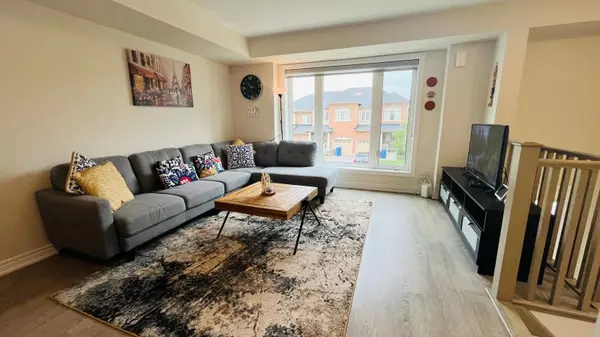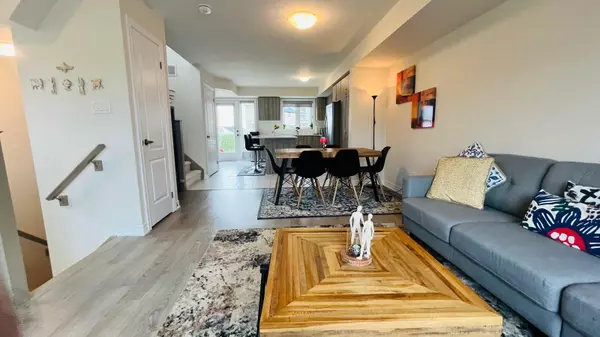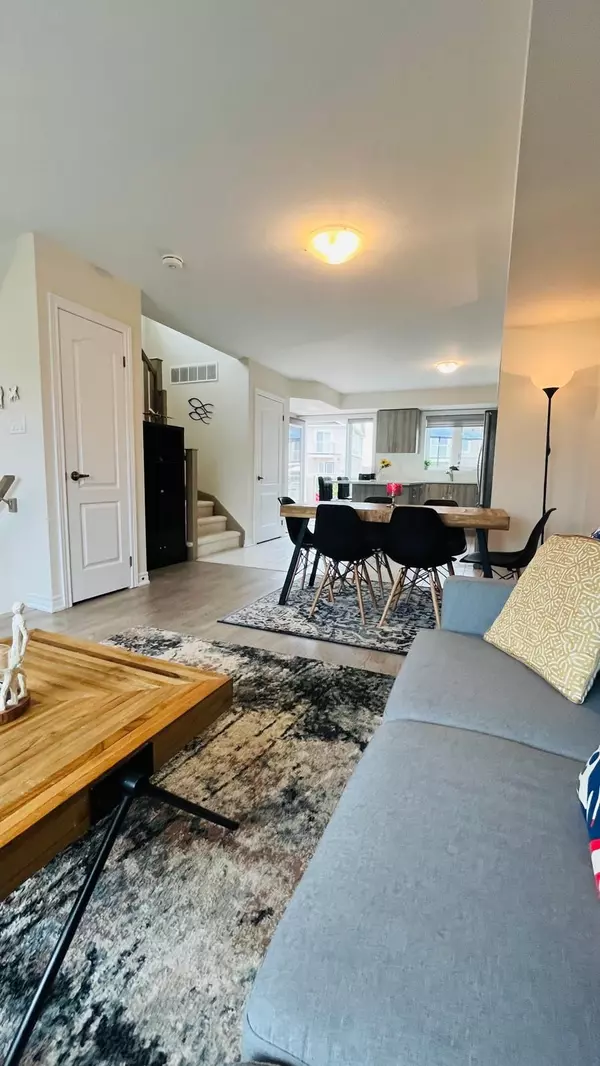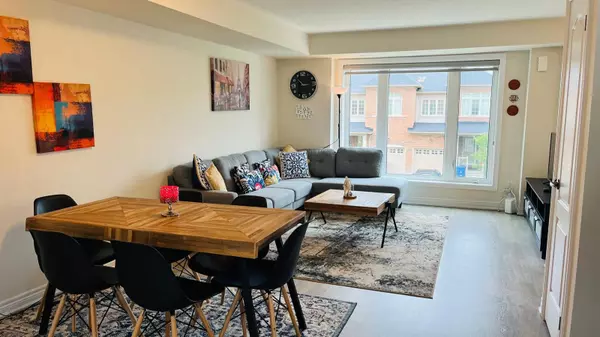REQUEST A TOUR If you would like to see this home without being there in person, select the "Virtual Tour" option and your advisor will contact you to discuss available opportunities.
In-PersonVirtual Tour

$ 665,000
Est. payment | /mo
3 Beds
3 Baths
$ 665,000
Est. payment | /mo
3 Beds
3 Baths
Key Details
Property Type Condo
Sub Type Condo Townhouse
Listing Status Active
Purchase Type For Sale
Approx. Sqft 1200-1399
MLS Listing ID X11824349
Style 2-Storey
Bedrooms 3
HOA Fees $197
Annual Tax Amount $3,760
Tax Year 2024
Property Description
Home sweet home in Guelph's sought after east end! Affordable, welcoming 3 bed, 2.5 bed end unit town home. Just a few years old and offering 1337 square feet. This home will check off your must haves. Starting out? Down sizing? First time home ownership? No matter the stage you're at in this moment, this home has plenty to offer you. You'll love all the natural light and the fabulous oversized second level balcony (off the kitchen). This level boasts a wonderful open concept layout perfect for relaxing with family or entertaining with friends. A large kitchen with stainless appliances, breakfast bar, quartz counters, separate dining area and a living room with large picture window and don't forget the powder room. 3 beds all upstairs. Convenient second level laundry. A practical primary suite with 3pc bath, walk in closet and a second balcony. Also on the second level are two more great sized bedrooms and a full 4pc family bath. Single driveway and single garage. Low maintenance fees provides for maintenance free living! Surrounded by trails and parks. An easy walk to nearby schools. Just steps from the east end library and a short stroll to public transit. Main entry is at basement level, basement level provides access to front door and garage. Up a flight of stairs to get to the main level.
Location
Province ON
County Wellington
Community Grange Hill East
Area Wellington
Region Grange Hill East
City Region Grange Hill East
Rooms
Family Room No
Basement None
Kitchen 1
Interior
Interior Features None
Cooling Central Air
Fireplace No
Heat Source Gas
Exterior
Parking Features Private
Garage Spaces 1.0
Total Parking Spaces 2
Building
Story 1
Locker None
Others
Pets Allowed No
Listed by CENTURY 21 HERITAGE HOUSE LTD

"My job is to find and attract mastery-based agents to the office, protect the culture, and make sure everyone is happy! "


