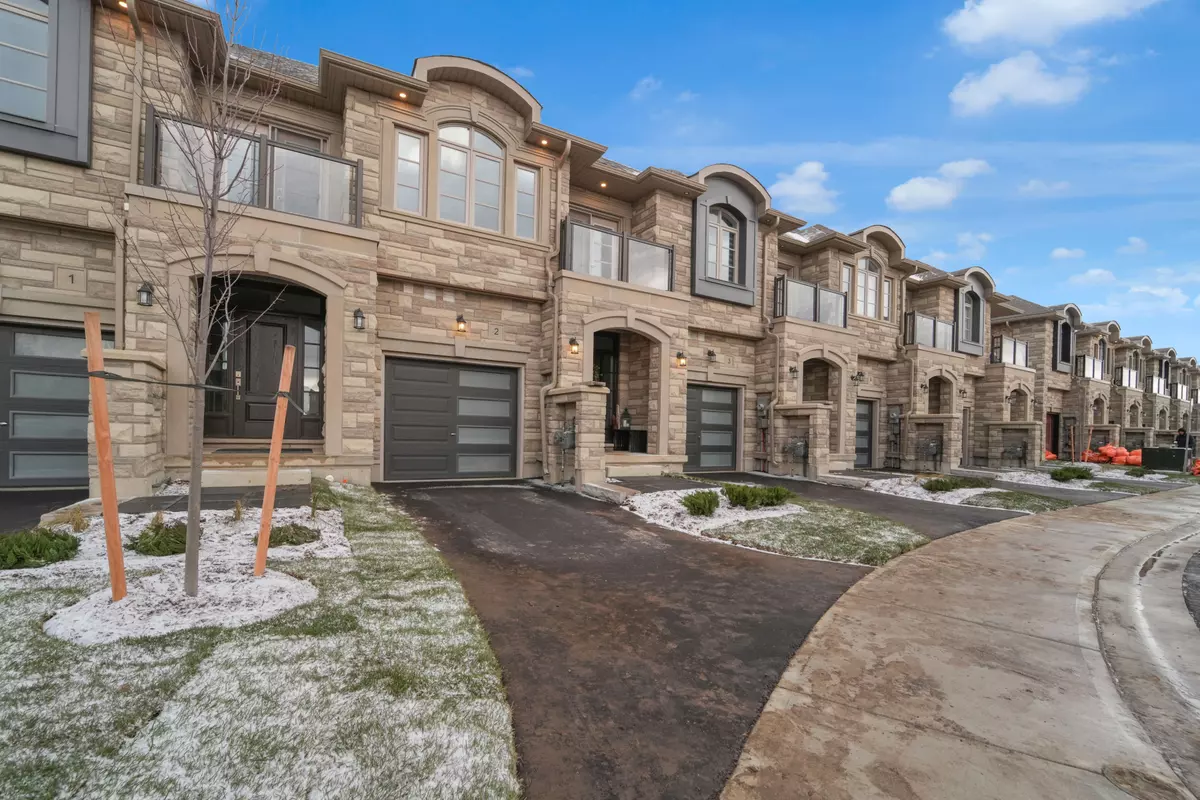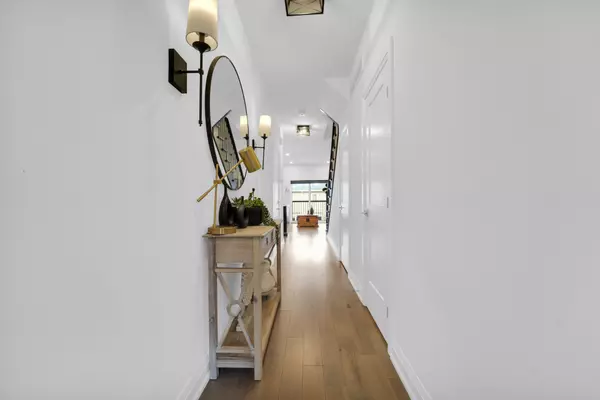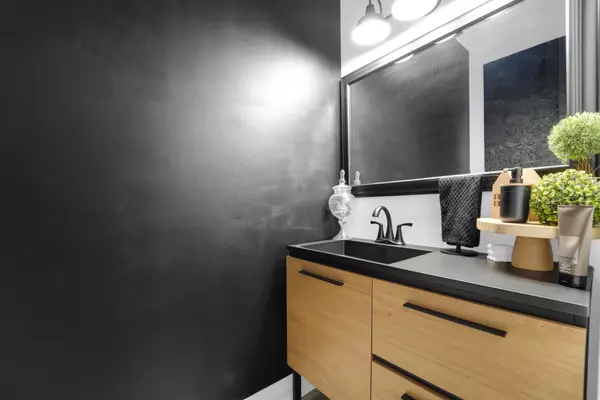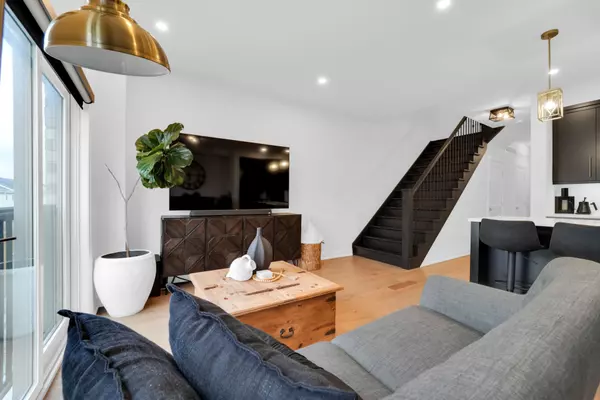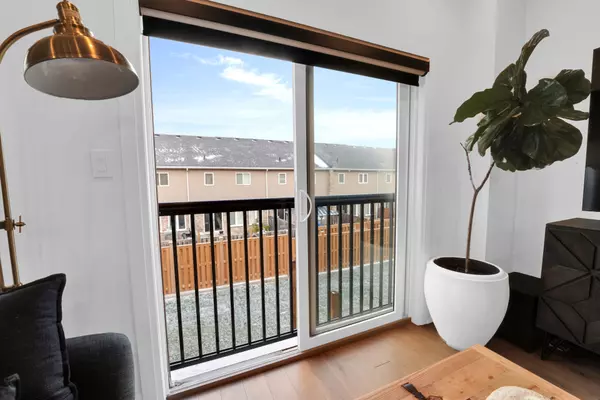REQUEST A TOUR If you would like to see this home without being there in person, select the "Virtual Tour" option and your agent will contact you to discuss available opportunities.
In-PersonVirtual Tour

$ 823,990
Est. payment | /mo
3 Beds
3 Baths
$ 823,990
Est. payment | /mo
3 Beds
3 Baths
Key Details
Property Type Townhouse
Sub Type Att/Row/Townhouse
Listing Status Active
Purchase Type For Sale
Approx. Sqft 1500-2000
MLS Listing ID X11824357
Style 2-Storey
Bedrooms 3
Annual Tax Amount $4,499
Tax Year 2024
Property Description
Experience luxury living at its finest! This exquisite home boasts elegant design, premium finishes, and exceptional craftsmanship. Highlights include an open-concept living and dining area, a gourmet kitchen with high-end built-in appliances, extended soft-close cabinetry and quartz counters. Engineered hardwood floors, crown molding, and detailed trim. The main floor offers a convenient 2-piece powder room for entertaining. The oversized primary suite features a walk-in closet, private balcony, and a spa-inspired 3-piece ensuite with a double vanity and glass-enclosed shower. 2nd floor fully customized laundry for convenience. Completing the home is a spacious unfinished walk-out basement, offering endless potential for customization.
Location
Province ON
County Wellington
Community Brant
Area Wellington
Region Brant
City Region Brant
Rooms
Family Room No
Basement Walk-Out, Unfinished
Kitchen 1
Interior
Interior Features Sump Pump, Other
Cooling Central Air
Fireplace No
Heat Source Gas
Exterior
Parking Features Private
Garage Spaces 1.0
Pool None
Roof Type Asphalt Shingle
Total Parking Spaces 2
Building
Foundation Poured Concrete
New Construction false
Listed by RE/MAX WEST REALTY INC.

"My job is to find and attract mastery-based agents to the office, protect the culture, and make sure everyone is happy! "


