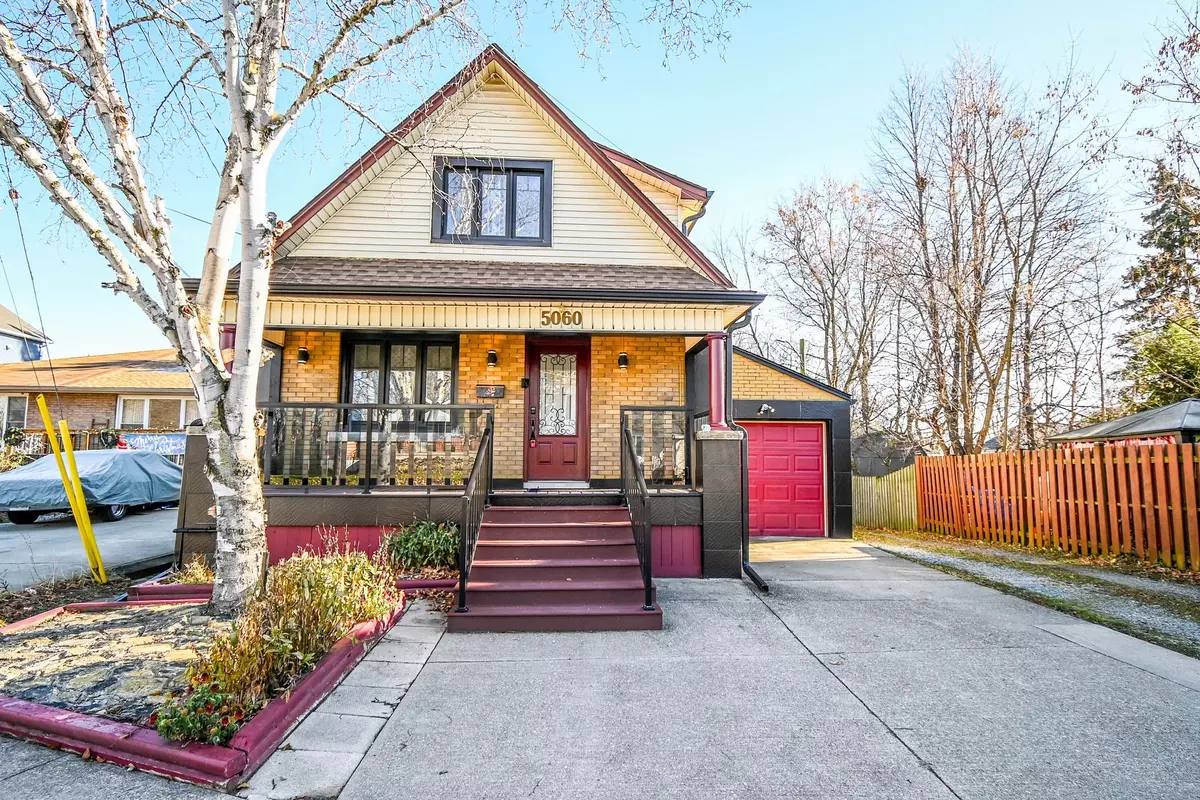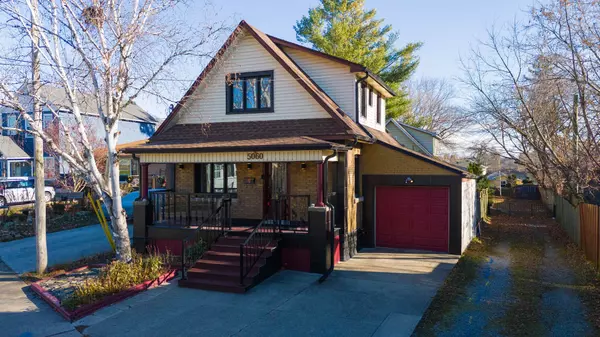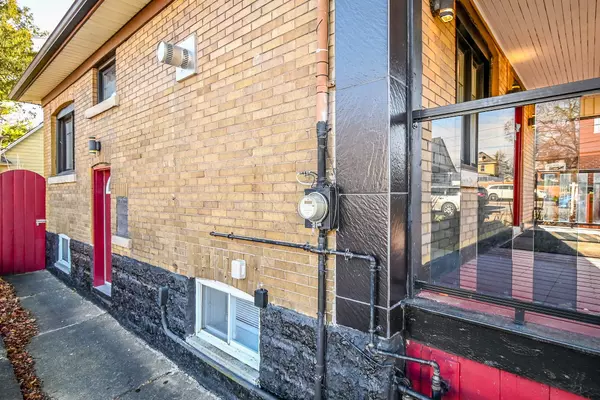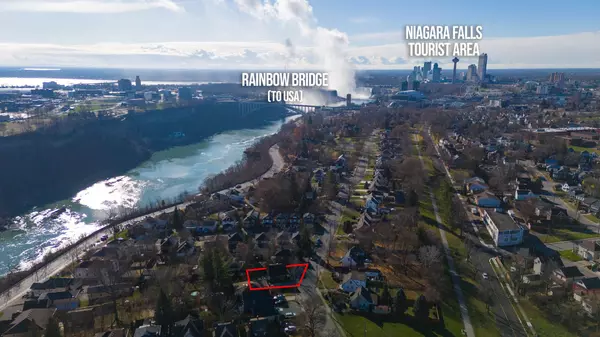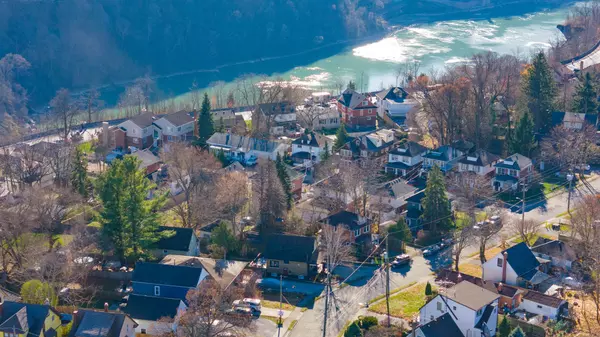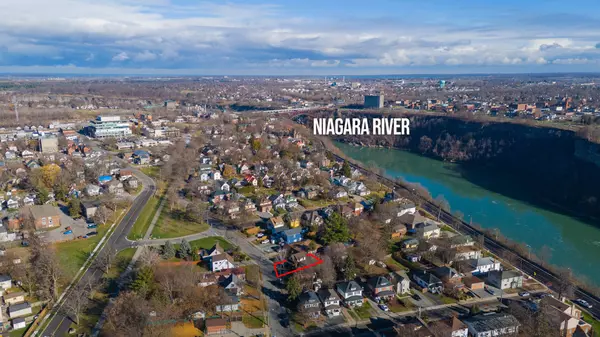
4 Beds
2 Baths
4 Beds
2 Baths
Key Details
Property Type Single Family Home
Sub Type Detached
Listing Status Active
Purchase Type For Sale
Approx. Sqft 1100-1500
MLS Listing ID X11824375
Style 1 1/2 Storey
Bedrooms 4
Annual Tax Amount $2,217
Tax Year 2024
Property Description
Location
Province ON
County Niagara
Community 210 - Downtown
Area Niagara
Zoning R1
Region 210 - Downtown
City Region 210 - Downtown
Rooms
Family Room No
Basement Finished, Separate Entrance
Kitchen 1
Separate Den/Office 1
Interior
Interior Features Auto Garage Door Remote, Carpet Free, Countertop Range, In-Law Capability
Cooling Central Air
Fireplaces Number 1
Fireplaces Type Natural Gas
Inclusions FRIDGE, STOVE, MICROWAVE, DISHWASHER, WASHER AND DRYER
Exterior
Parking Features Private Double
Garage Spaces 4.0
Pool None
Roof Type Asphalt Shingle
Total Parking Spaces 4
Building
Foundation Concrete Block

"My job is to find and attract mastery-based agents to the office, protect the culture, and make sure everyone is happy! "


