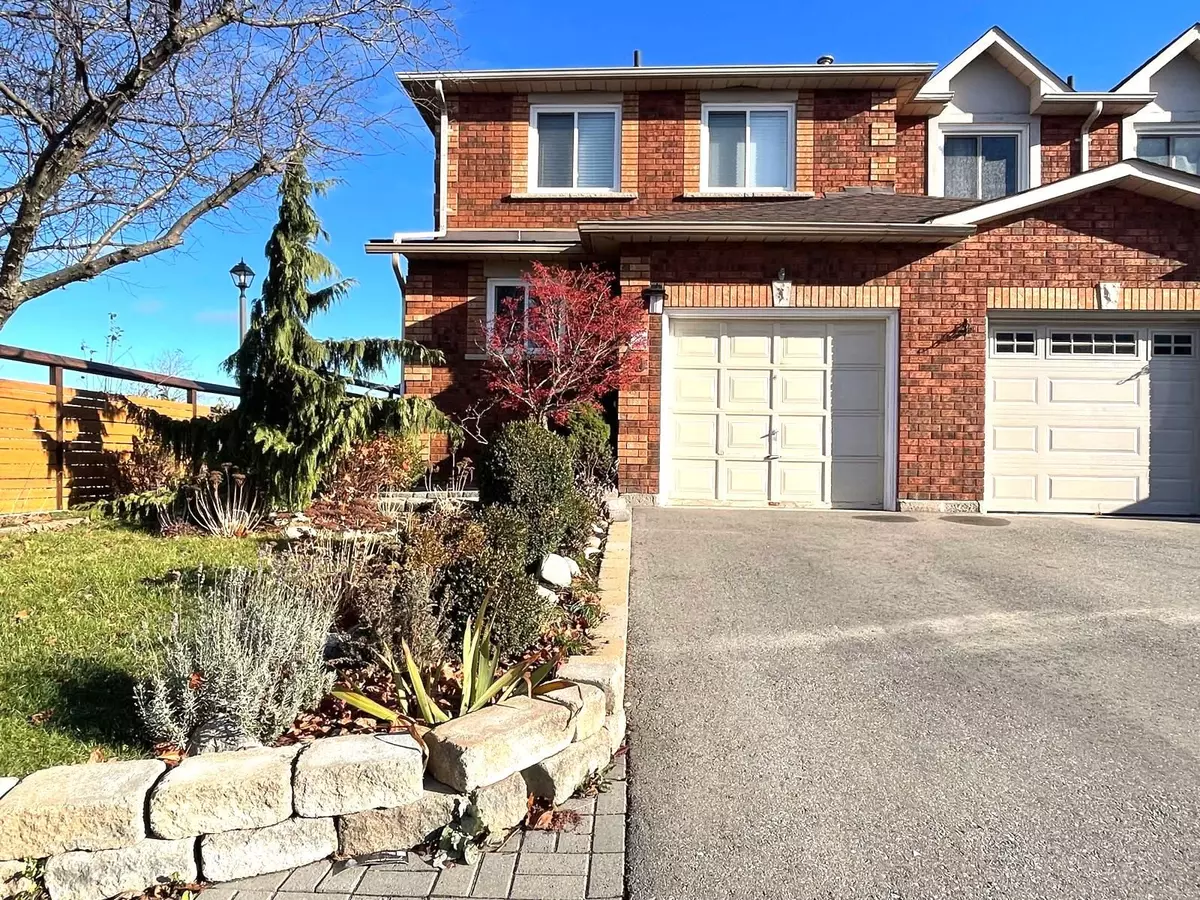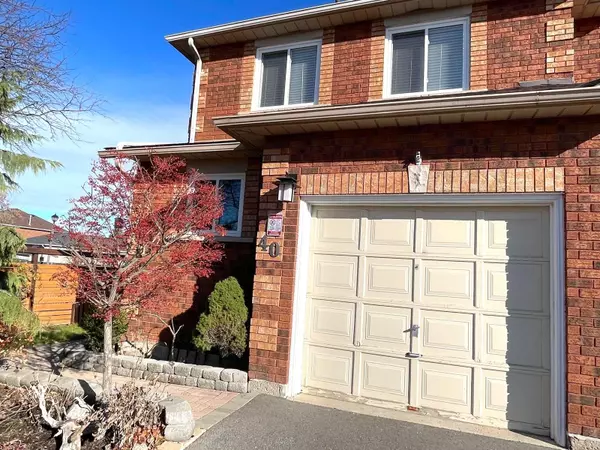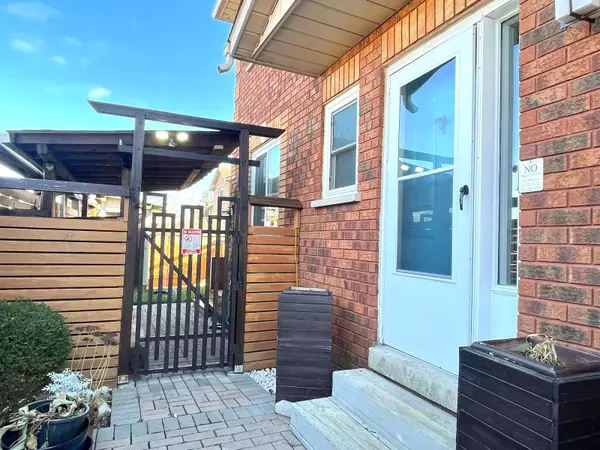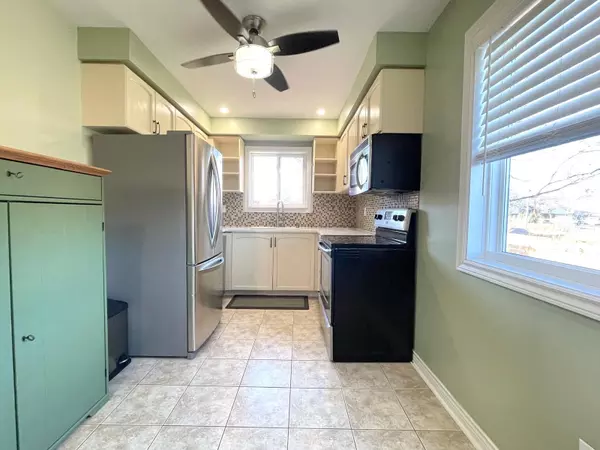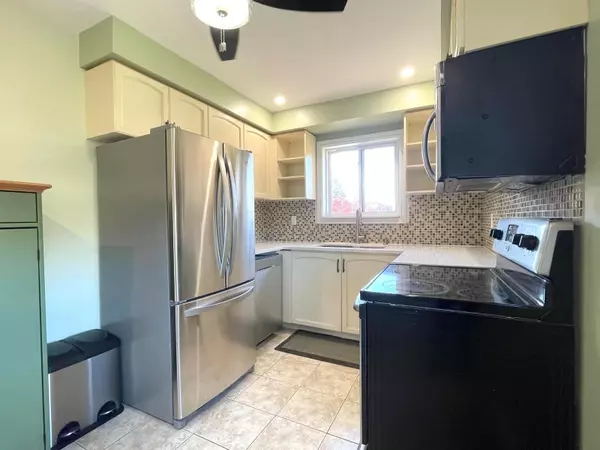REQUEST A TOUR If you would like to see this home without being there in person, select the "Virtual Tour" option and your agent will contact you to discuss available opportunities.
In-PersonVirtual Tour

$ 3,000
Est. payment | /mo
3 Beds
2 Baths
$ 3,000
Est. payment | /mo
3 Beds
2 Baths
Key Details
Property Type Townhouse
Sub Type Att/Row/Townhouse
Listing Status Active
Purchase Type For Lease
Approx. Sqft 1100-1500
MLS Listing ID W11825192
Style 2-Storey
Bedrooms 3
Property Description
Rent the entire house! This stunning end-unit townhome features fresh paint, new hardwood and ceramic floors, and sits on one of the largest lots in the subdivision with parking for 3 cars. The home boasts a brick interlock walkway, landscaped garden, and a wood deck perfect for BBQs and entertaining. Inside, enjoy a bright eat-in kitchen, spacious living/dining area with your private direct deck access, a large master bedroom, and a finished basement with a bedroom or make it your entertainment lounge. Move-in ready and ideal for family living!
Location
Province ON
County Peel
Community Bolton East
Area Peel
Region Bolton East
City Region Bolton East
Rooms
Family Room No
Basement Finished
Kitchen 1
Interior
Interior Features Carpet Free
Heating Yes
Cooling Central Air
Fireplace No
Heat Source Gas
Exterior
Parking Features Private
Garage Spaces 2.0
Pool None
Roof Type Shingles
Total Parking Spaces 3
Building
Unit Features Rec./Commun.Centre,Public Transit,Park
Foundation Concrete
Listed by RE/MAX REALTRON REALTY INC.

"My job is to find and attract mastery-based agents to the office, protect the culture, and make sure everyone is happy! "


