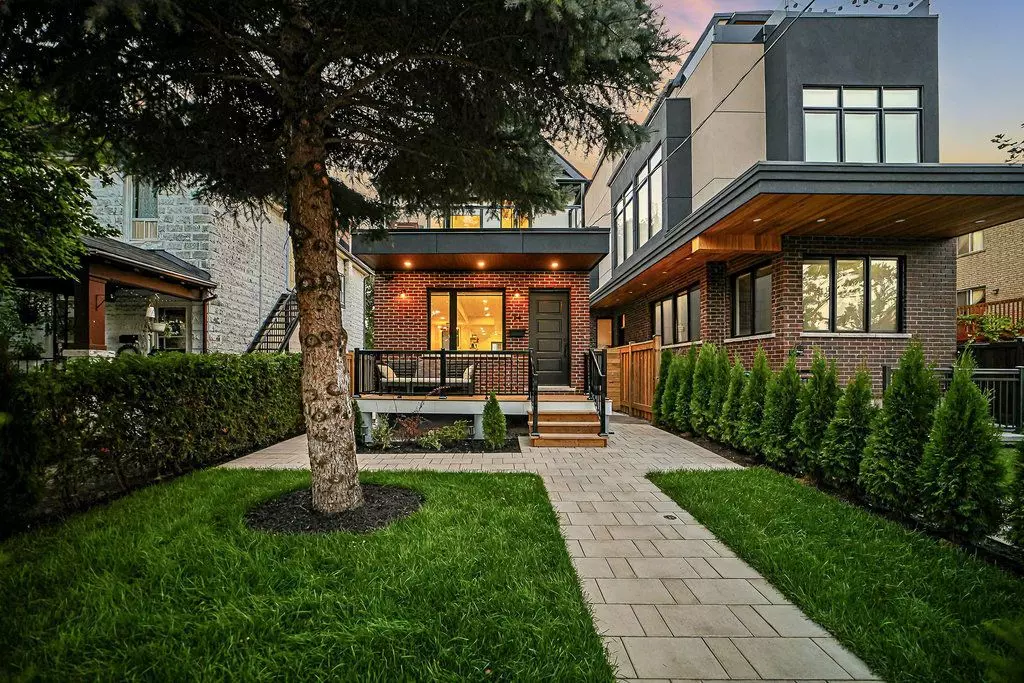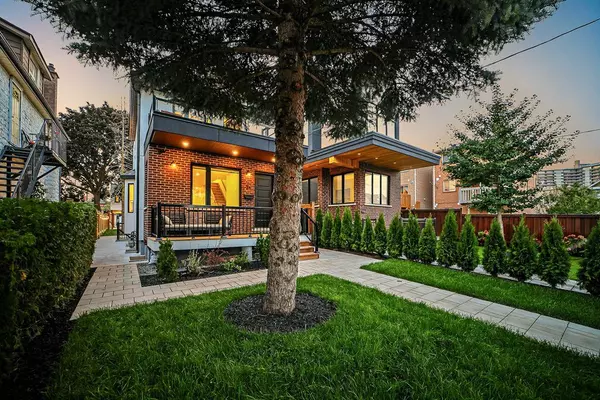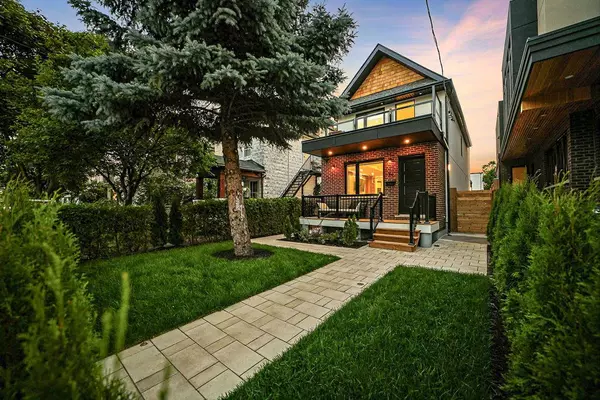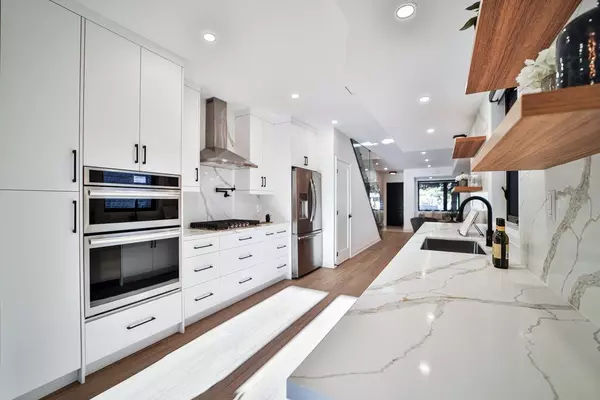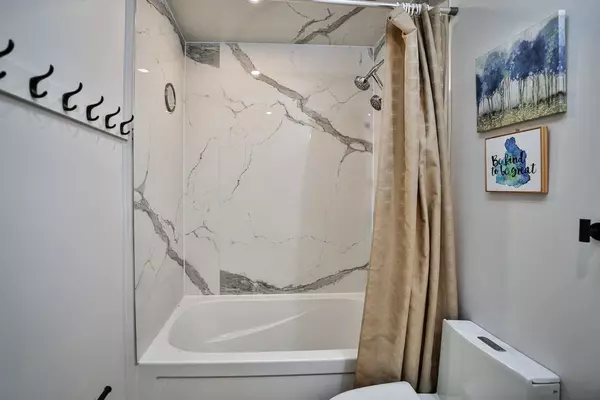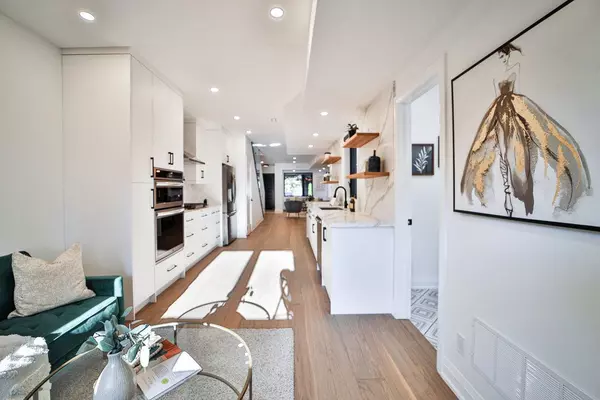
3 Beds
3 Baths
3 Beds
3 Baths
Key Details
Property Type Single Family Home
Sub Type Detached
Listing Status Active
Purchase Type For Lease
Approx. Sqft 3500-5000
MLS Listing ID W11836192
Style 2-Storey
Bedrooms 3
Property Description
Location
Province ON
County Toronto
Community Rockcliffe-Smythe
Area Toronto
Region Rockcliffe-Smythe
City Region Rockcliffe-Smythe
Rooms
Family Room Yes
Basement None
Kitchen 1
Interior
Interior Features Carpet Free, Countertop Range, On Demand Water Heater, Separate Hydro Meter, Sump Pump, Upgraded Insulation, Ventilation System
Cooling Central Air
Fireplace Yes
Heat Source Electric
Exterior
Parking Features Lane
Garage Spaces 1.0
Pool None
Roof Type Unknown
Total Parking Spaces 2
Building
Unit Features Fenced Yard,Park,Public Transit,School
Foundation Unknown

"My job is to find and attract mastery-based agents to the office, protect the culture, and make sure everyone is happy! "


