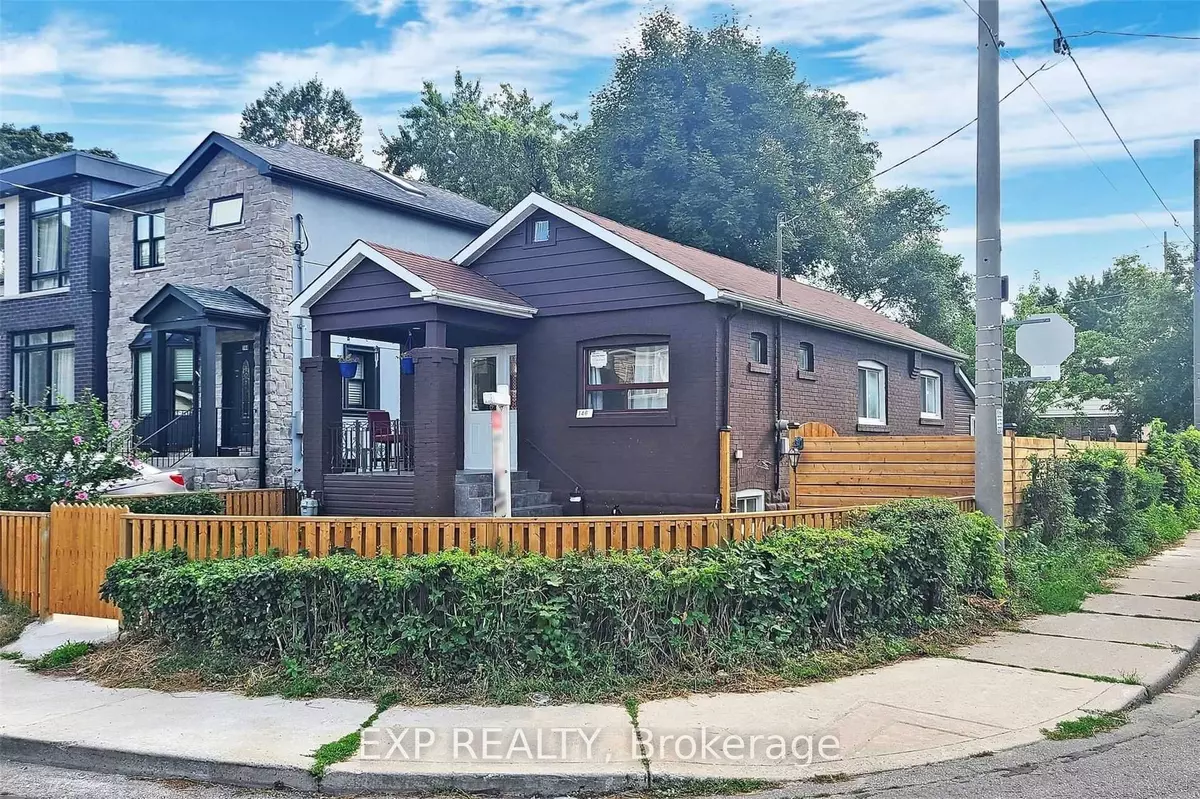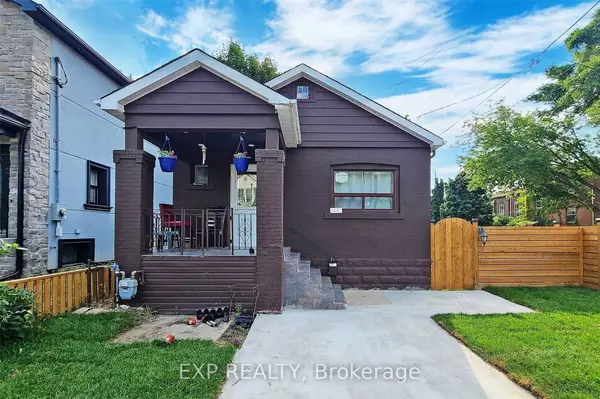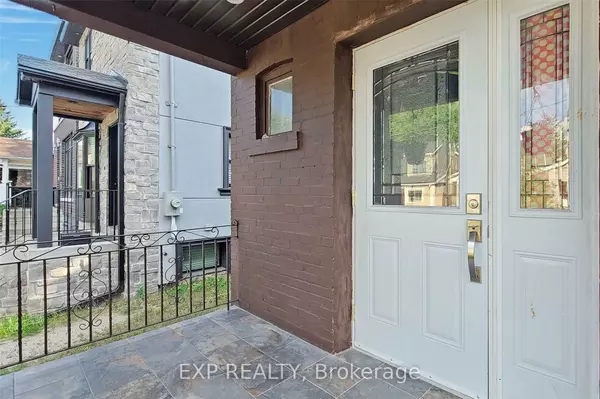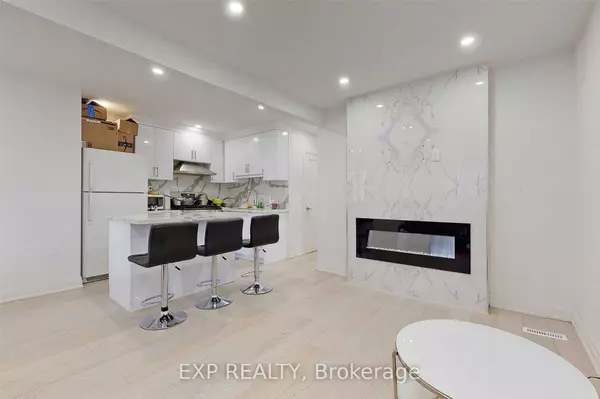REQUEST A TOUR If you would like to see this home without being there in person, select the "Virtual Tour" option and your agent will contact you to discuss available opportunities.
In-PersonVirtual Tour

$ 1,088,888
Est. payment | /mo
3 Beds
4 Baths
$ 1,088,888
Est. payment | /mo
3 Beds
4 Baths
Key Details
Property Type Single Family Home
Sub Type Detached
Listing Status Active
Purchase Type For Sale
MLS Listing ID E11836388
Style Bungalow
Bedrooms 3
Annual Tax Amount $3,500
Tax Year 2024
Property Description
: Top To Bottom updated 3+2 Bedrooms, 4 Washrooms Bungalow In Prime East York Area, Walking Distance To WoodbineSubway, Modern Kitchen With Quartz Counter-Top, All 3 Washrooms Are Newly Done, Basement Has Separate Entrance And A Kitchen,Washroom 2 Bedroom And Huge Living/Dining Self Contained Apartment, Close To All Amenities , 15-20 Min. Drive To Downtown! Basement IsLowered One Feet With The City Permit And Underpinning Was Done on 2022, Which Costs Over, $150,000 Including Upstairs Renovation.
Location
Province ON
County Toronto
Community Woodbine-Lumsden
Area Toronto
Region Woodbine-Lumsden
City Region Woodbine-Lumsden
Rooms
Family Room No
Basement Apartment, Separate Entrance
Kitchen 1
Separate Den/Office 2
Interior
Interior Features Sump Pump
Cooling Central Air
Fireplace No
Heat Source Gas
Exterior
Parking Features Private
Garage Spaces 2.0
Pool None
Roof Type Shingles
Total Parking Spaces 2
Building
Foundation Concrete Block
Listed by EXP REALTY

"My job is to find and attract mastery-based agents to the office, protect the culture, and make sure everyone is happy! "







