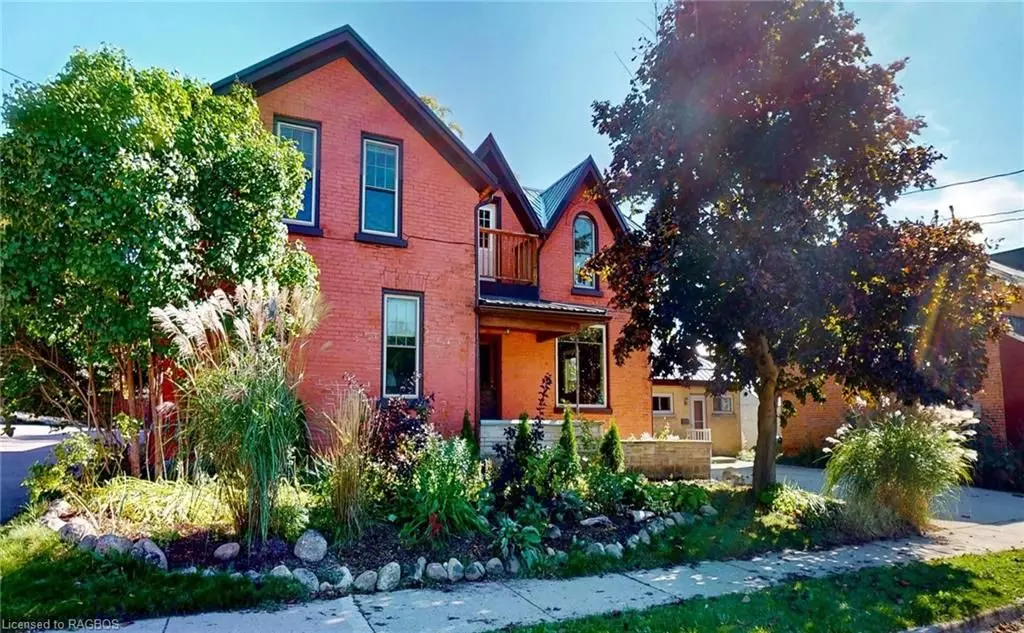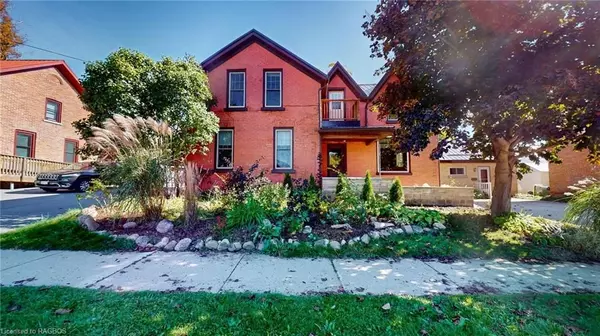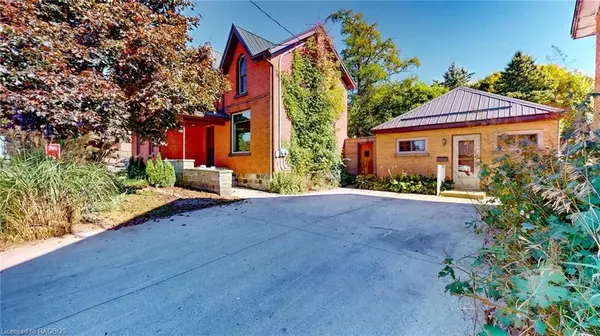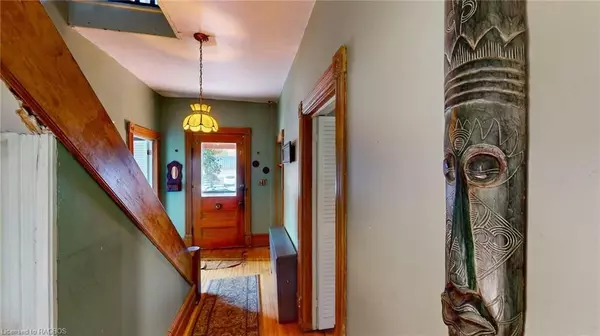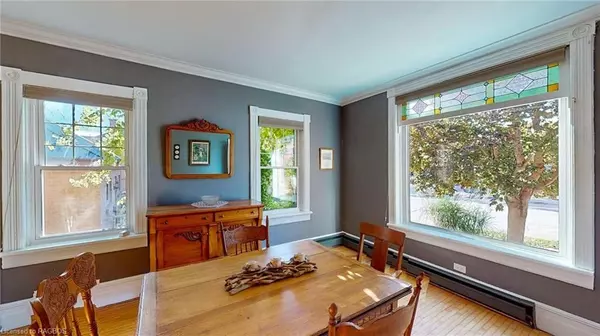
4 Beds
2 Baths
2,281 SqFt
4 Beds
2 Baths
2,281 SqFt
Key Details
Property Type Single Family Home
Sub Type Detached
Listing Status Active
Purchase Type For Lease
Square Footage 2,281 sqft
Price per Sqft $1
MLS Listing ID X11870454
Style 2-Storey
Bedrooms 4
Annual Tax Amount $2,898
Tax Year 2024
Property Description
Location
Province ON
County Grey County
Community Markdale
Area Grey County
Region Markdale
City Region Markdale
Rooms
Basement Unfinished, Partial Basement
Kitchen 1
Interior
Interior Features None
Cooling None
Fireplace No
Heat Source Gas
Exterior
Parking Features Private Double
Garage Spaces 2.0
Pool None
Roof Type Metal
Total Parking Spaces 2
Building
Unit Features Hospital
Foundation Stone
New Construction false

"My job is to find and attract mastery-based agents to the office, protect the culture, and make sure everyone is happy! "


