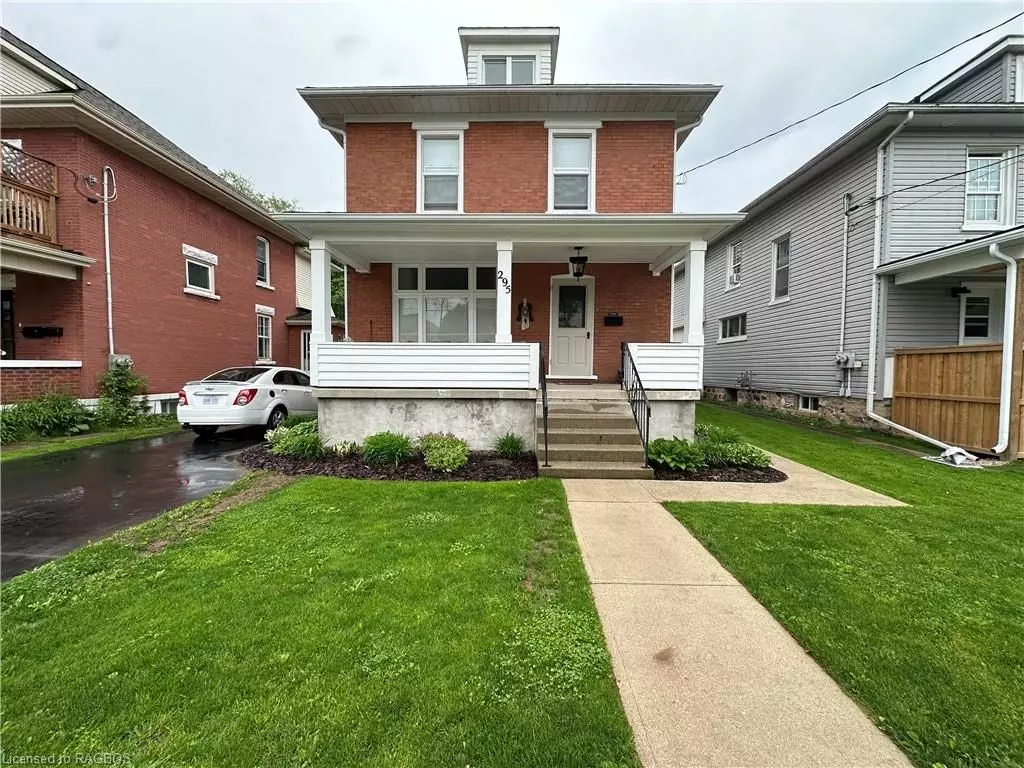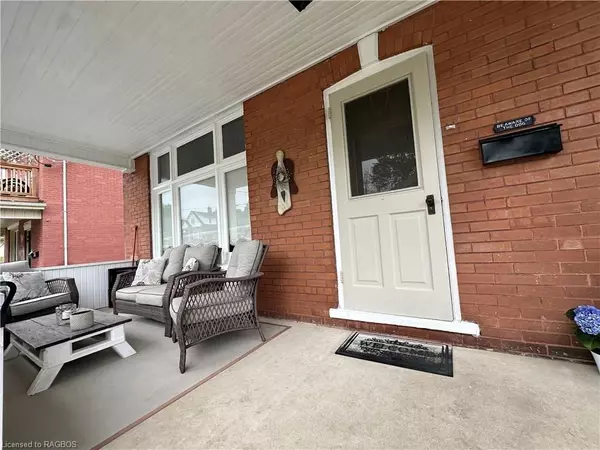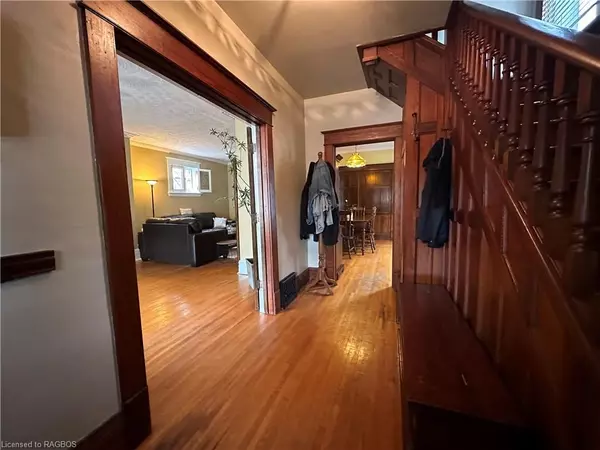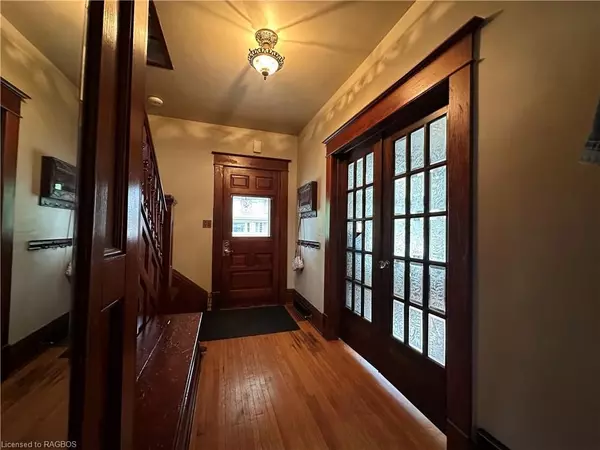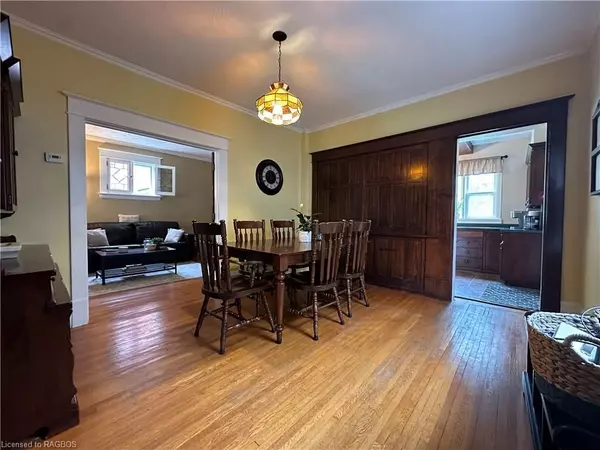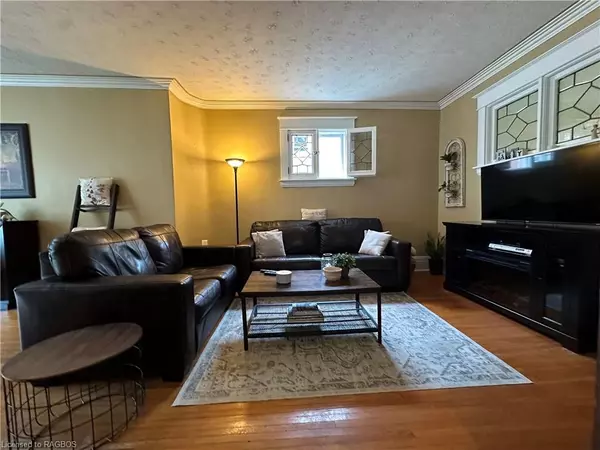
4 Beds
2 Baths
1,656 SqFt
4 Beds
2 Baths
1,656 SqFt
Key Details
Property Type Single Family Home
Sub Type Detached
Listing Status Active Under Contract
Purchase Type For Sale
Square Footage 1,656 sqft
Price per Sqft $271
MLS Listing ID X11880026
Style 2-Storey
Bedrooms 4
Annual Tax Amount $2,721
Tax Year 2024
Property Description
Location
Province ON
County Grey County
Community Hanover
Area Grey County
Region Hanover
City Region Hanover
Rooms
Basement Unfinished, Full
Kitchen 1
Interior
Interior Features None
Cooling Central Air
Fireplace No
Heat Source Gas
Exterior
Exterior Feature TV Tower/Antenna
Parking Features Private
Garage Spaces 2.0
Pool None
Roof Type Asphalt Shingle
Total Parking Spaces 2
Building
Unit Features Hospital
Foundation Unknown
New Construction false
Others
Security Features None

"My job is to find and attract mastery-based agents to the office, protect the culture, and make sure everyone is happy! "


