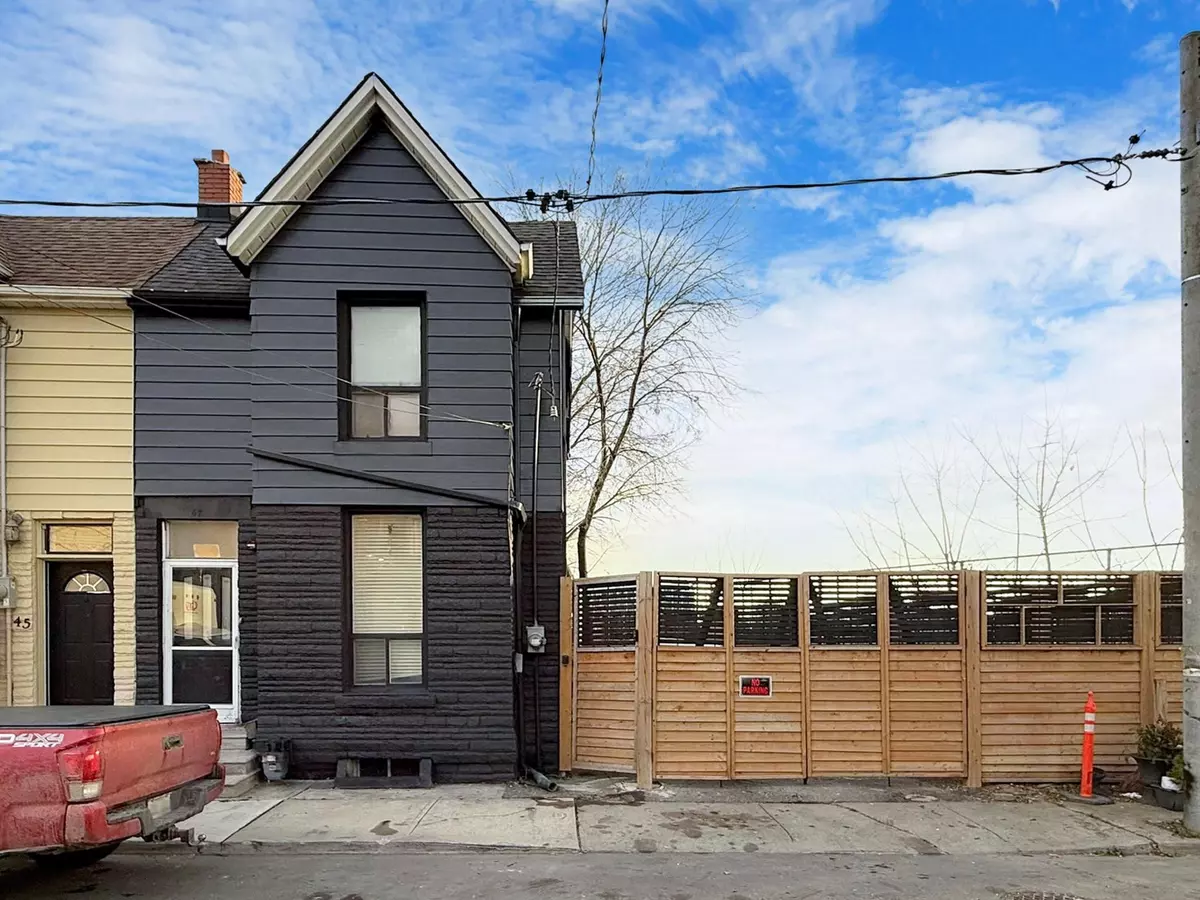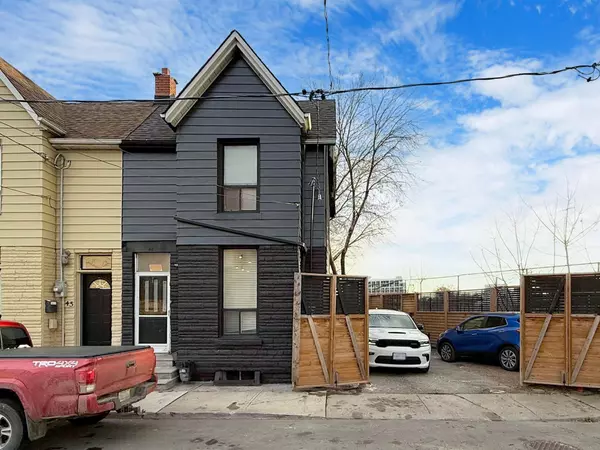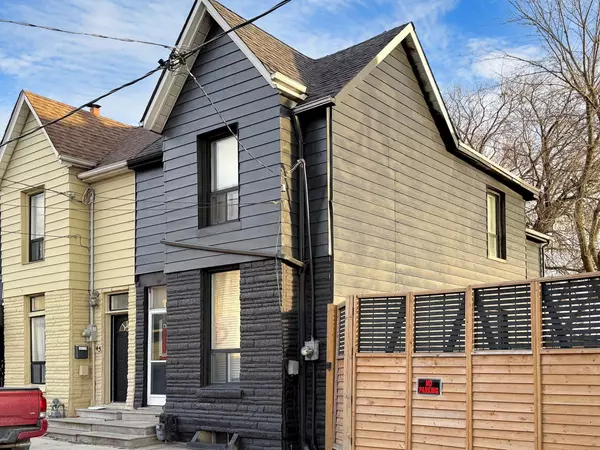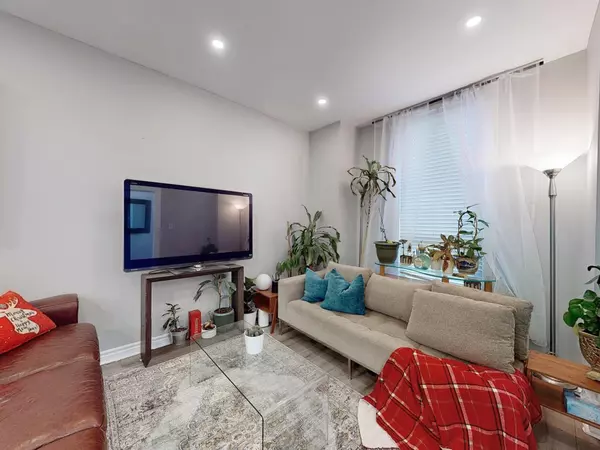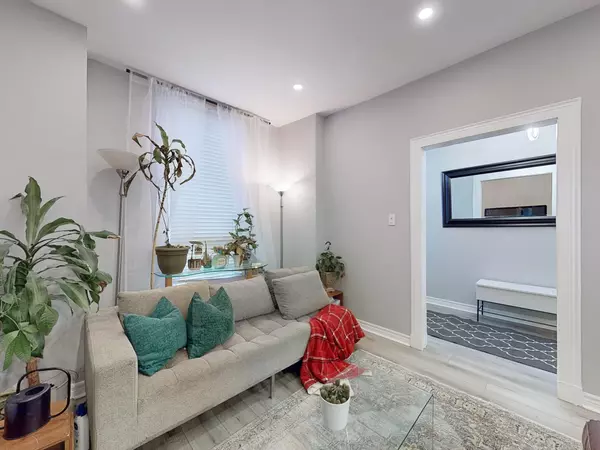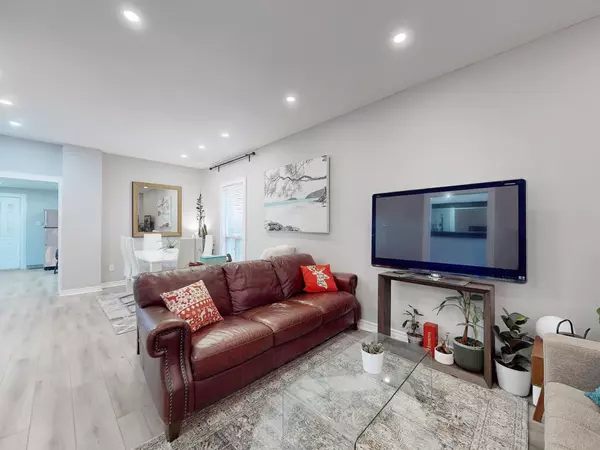REQUEST A TOUR If you would like to see this home without being there in person, select the "Virtual Tour" option and your agent will contact you to discuss available opportunities.
In-PersonVirtual Tour

$ 999,000
Est. payment | /mo
3 Beds
2 Baths
$ 999,000
Est. payment | /mo
3 Beds
2 Baths
Key Details
Property Type Single Family Home
Sub Type Semi-Detached
Listing Status Active
Purchase Type For Sale
MLS Listing ID W11880421
Style 2-Storey
Bedrooms 3
Annual Tax Amount $3,250
Tax Year 2024
Property Description
Here it is ! affordable living in demand location, spacious home, next to new homes, open concept, high ceilings, fully fenced yard with enclosed 2 car parking spaces, close proximity to Keele & Dundas, Keele & Bloor subway, close to bus stop, schools, near LA fitness, near St Clair shops & restaurants, Davenport Rd to downtown, popular area, near The Junction, a must see
Location
Province ON
County Toronto
Community Weston-Pellam Park
Area Toronto
Region Weston-Pellam Park
City Region Weston-Pellam Park
Rooms
Family Room No
Basement Partially Finished
Kitchen 1
Separate Den/Office 1
Interior
Interior Features Carpet Free
Cooling Central Air
Fireplace No
Heat Source Gas
Exterior
Parking Features Private
Garage Spaces 2.0
Pool None
Roof Type Asphalt Shingle
Total Parking Spaces 2
Building
Foundation Concrete
Listed by RE/MAX WEST REALTY INC.

"My job is to find and attract mastery-based agents to the office, protect the culture, and make sure everyone is happy! "


