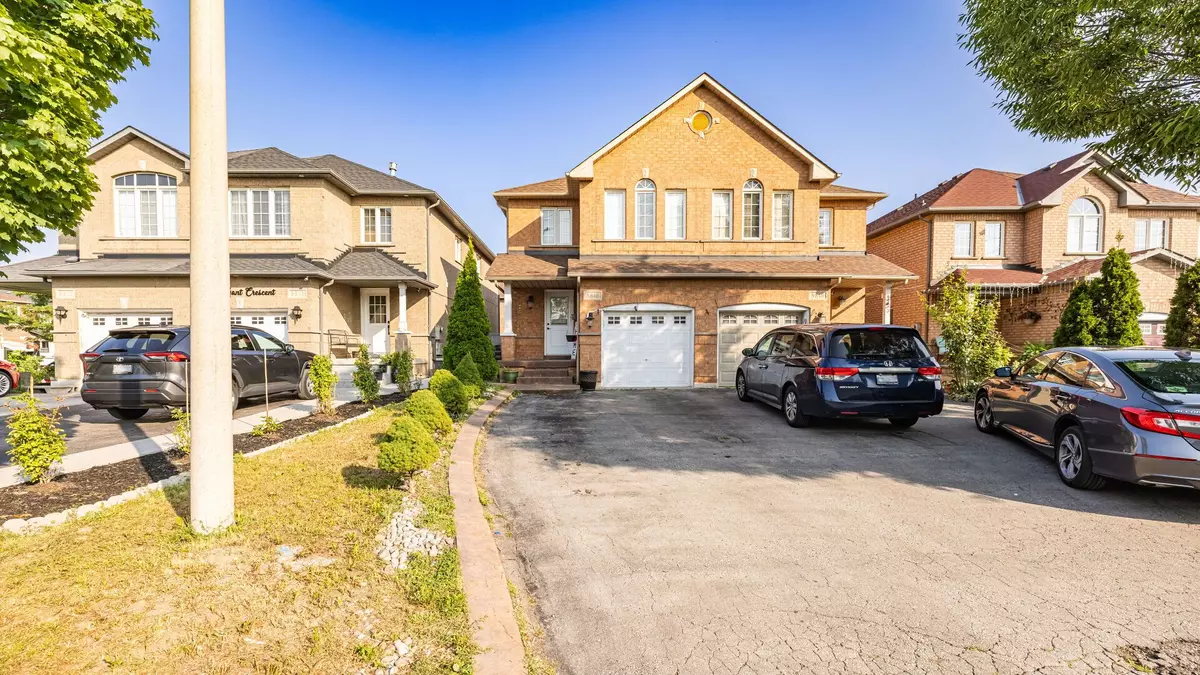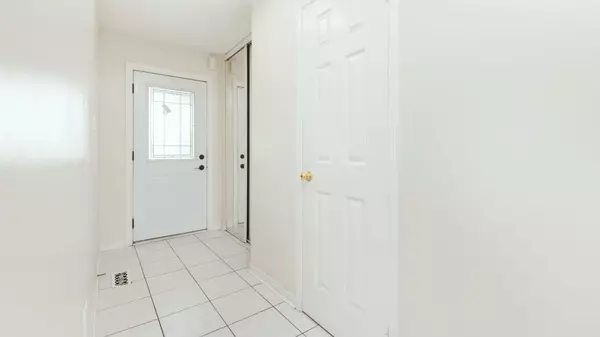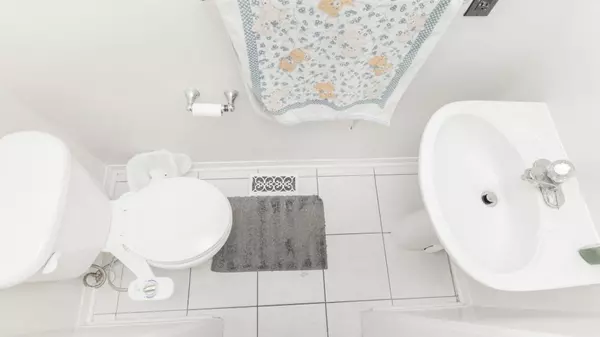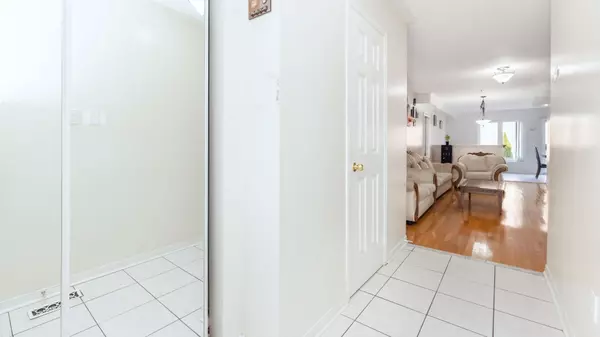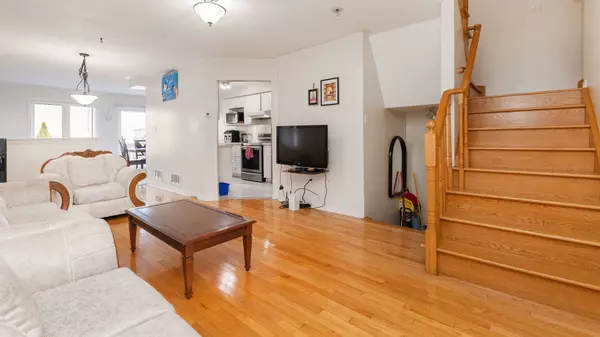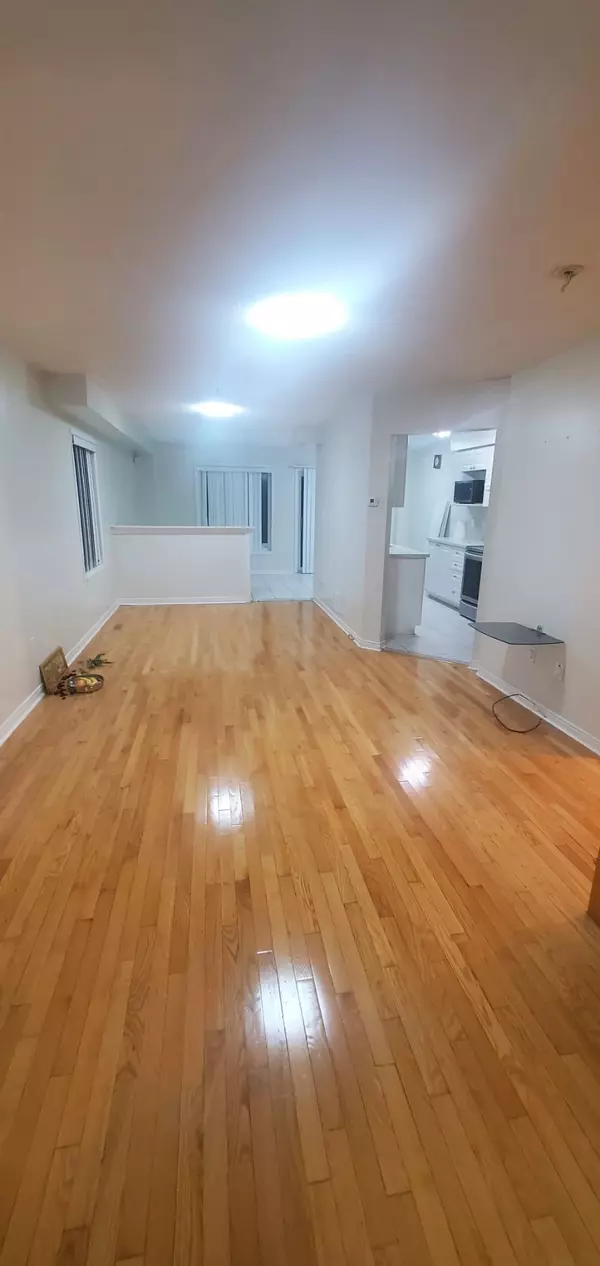REQUEST A TOUR If you would like to see this home without being there in person, select the "Virtual Tour" option and your agent will contact you to discuss available opportunities.
In-PersonVirtual Tour

$ 3,700
Est. payment | /mo
4 Beds
3 Baths
$ 3,700
Est. payment | /mo
4 Beds
3 Baths
Key Details
Property Type Single Family Home
Sub Type Semi-Detached
Listing Status Active
Purchase Type For Lease
MLS Listing ID W11880487
Style 2-Storey
Bedrooms 4
Property Description
Fabulous & Upgraded Semi-Detached Home In A Desirable Heartland Area! Only Upper Level. Spacious 4 bedroom home; great layout with living room and dining room open to the eat-in kitchen. The living and dining rooms provide ample space . The eat-in kitchen boasts sliding doors that open to a charming backyard, perfect for outdoor dining. The master retreat includes a 4-piece ensuite and a walk-in closet. Additional highlights include an spacious driveway and a prime Heartland location close to shopping, schools, transit, highways, and golf Course. This home is carpet-free. Easy Link To Mavis & 401. Top-Rated Schools nearby:St. Joseph Secondary School ; St. Raymond Elementary School; St. Francis Xavier Secondary School ;Whitehorn Public School
Location
Province ON
County Peel
Community East Credit
Area Peel
Region East Credit
City Region East Credit
Rooms
Family Room Yes
Basement None
Kitchen 1
Interior
Interior Features None
Cooling Central Air
Fireplace No
Heat Source Gas
Exterior
Parking Features Private
Garage Spaces 2.0
Pool None
Roof Type Asphalt Shingle
Total Parking Spaces 3
Building
Foundation Concrete
Listed by ESTATE #1 REALTY SERVICES INC.

"My job is to find and attract mastery-based agents to the office, protect the culture, and make sure everyone is happy! "


