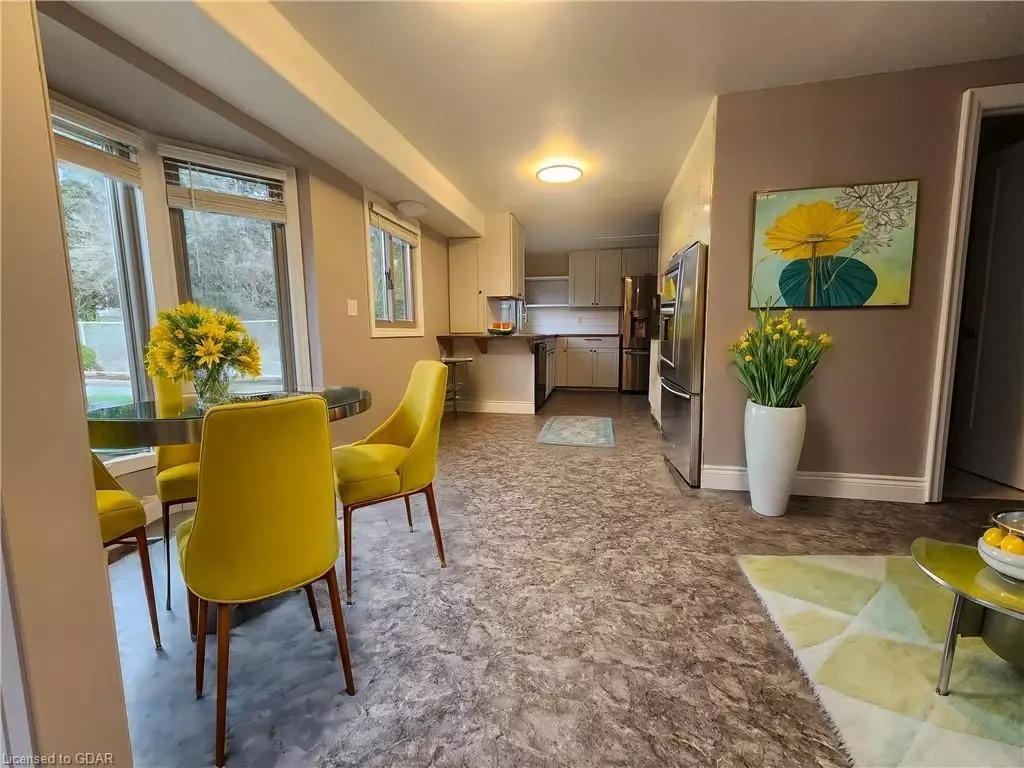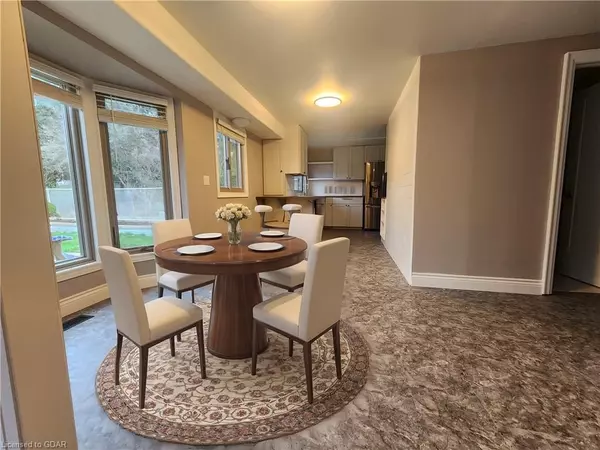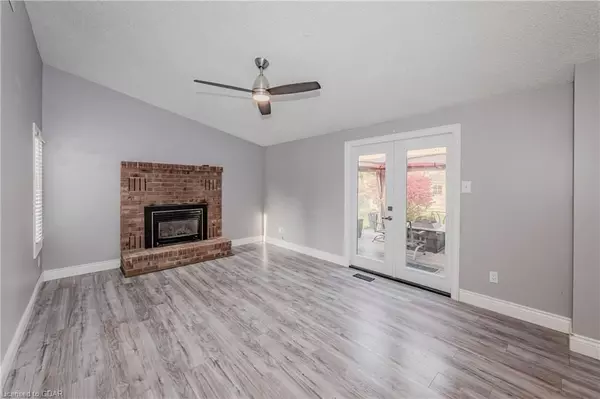
4 Beds
2 Baths
2,020 SqFt
4 Beds
2 Baths
2,020 SqFt
Key Details
Property Type Single Family Home
Sub Type Detached
Listing Status Pending
Purchase Type For Sale
Square Footage 2,020 sqft
Price per Sqft $396
MLS Listing ID X11879775
Style 2-Storey
Bedrooms 4
Annual Tax Amount $4,707
Tax Year 2024
Property Description
New windows 2019, Roof 2020, Driveway repaved 2020, Garage door 2020.
Location
Province ON
County Wellington
Community Parkwood Gardens
Area Wellington
Zoning R. 1B
Region Parkwood Gardens
City Region Parkwood Gardens
Rooms
Basement Partially Finished, Full
Kitchen 1
Separate Den/Office 1
Interior
Cooling Central Air
Fireplaces Number 1
Inclusions Dryer, Garage Door Opener, Stove, Washer, Window Coverings
Laundry In Basement
Exterior
Exterior Feature Deck
Parking Features Private Double, Private
Garage Spaces 6.0
Pool None
Roof Type Asphalt Shingle
Total Parking Spaces 6
Building
Foundation Poured Concrete
New Construction false
Others
Senior Community Yes

"My job is to find and attract mastery-based agents to the office, protect the culture, and make sure everyone is happy! "







