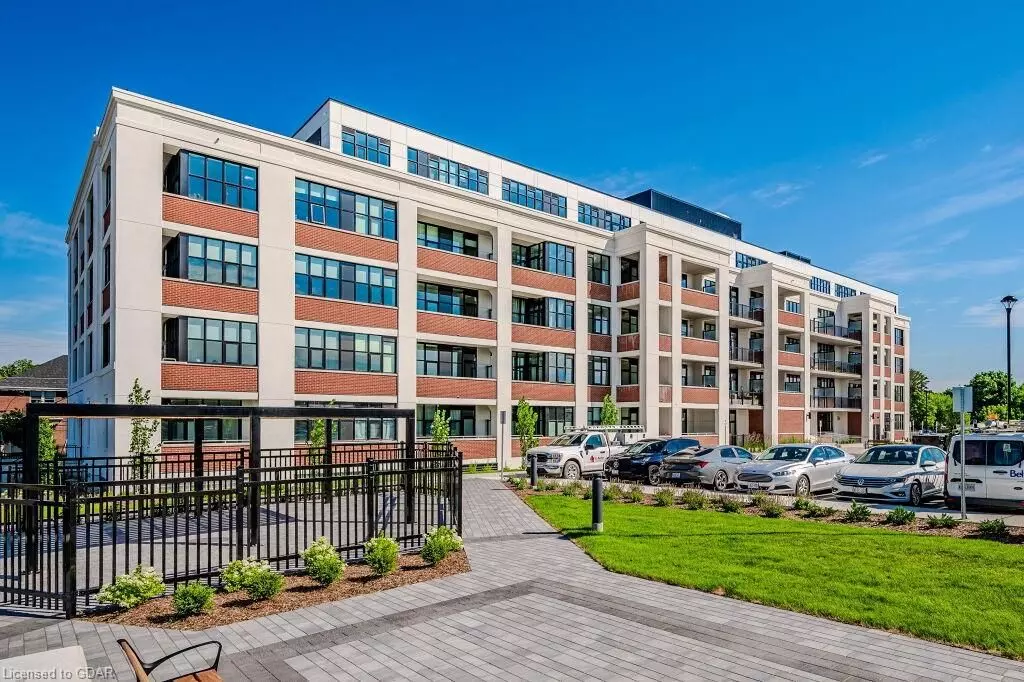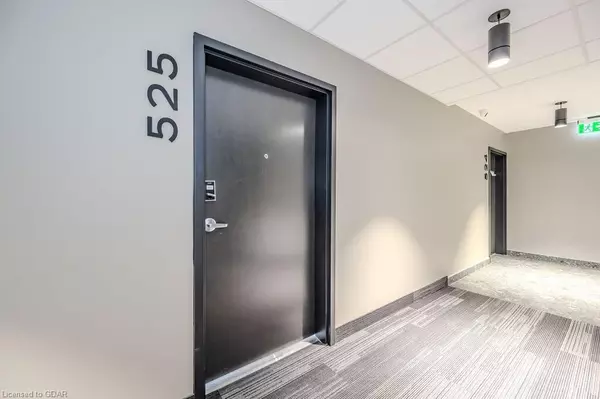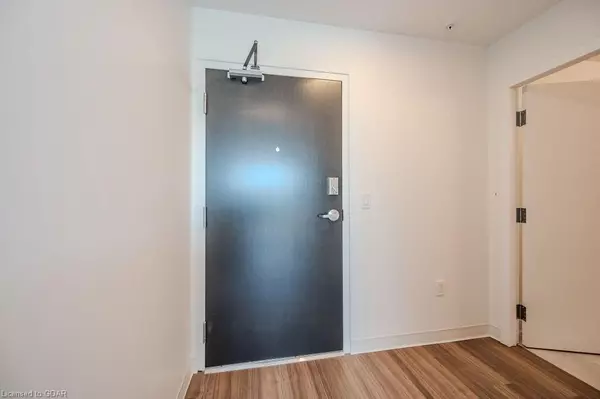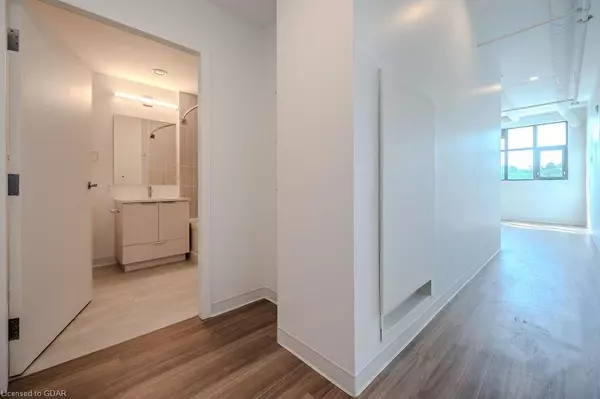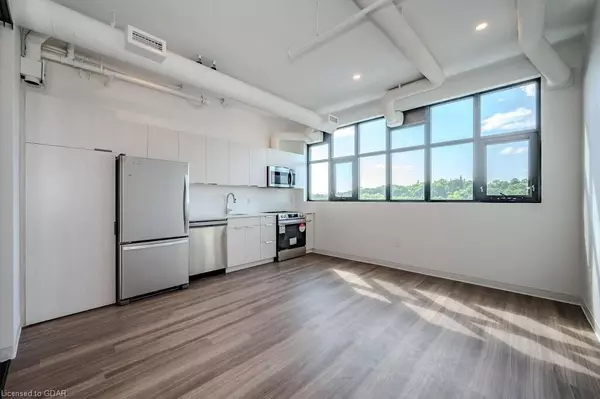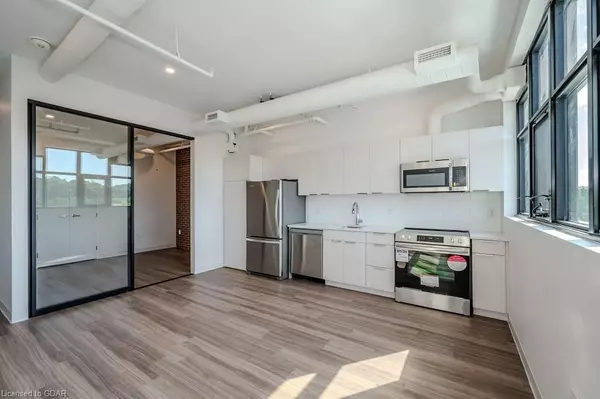
1 Bed
1 Bath
520 SqFt
1 Bed
1 Bath
520 SqFt
Key Details
Property Type Condo
Sub Type Condo Apartment
Listing Status Pending
Purchase Type For Sale
Approx. Sqft 500-599
Square Footage 520 sqft
Price per Sqft $780
MLS Listing ID X11879732
Style Other
Bedrooms 1
HOA Fees $216
Tax Year 2024
Property Description
Location
Province ON
County Wellington
Community Two Rivers
Area Wellington
Zoning R4B
Region Two Rivers
City Region Two Rivers
Rooms
Kitchen 1
Interior
Cooling Central Air
Inclusions Built-in Microwave, Dishwasher, Dryer, Other, Refrigerator, Smoke Detector, Stove, Washer
Laundry Ensuite
Exterior
Pool None
Amenities Available Gym, Rooftop Deck/Garden, Game Room, Party Room/Meeting Room, Visitor Parking
Roof Type Rolled,Membrane
Building
Foundation Poured Concrete
Locker Owned
New Construction false
Others
Senior Community No
Security Features Smoke Detector
Pets Allowed Restricted

"My job is to find and attract mastery-based agents to the office, protect the culture, and make sure everyone is happy! "


