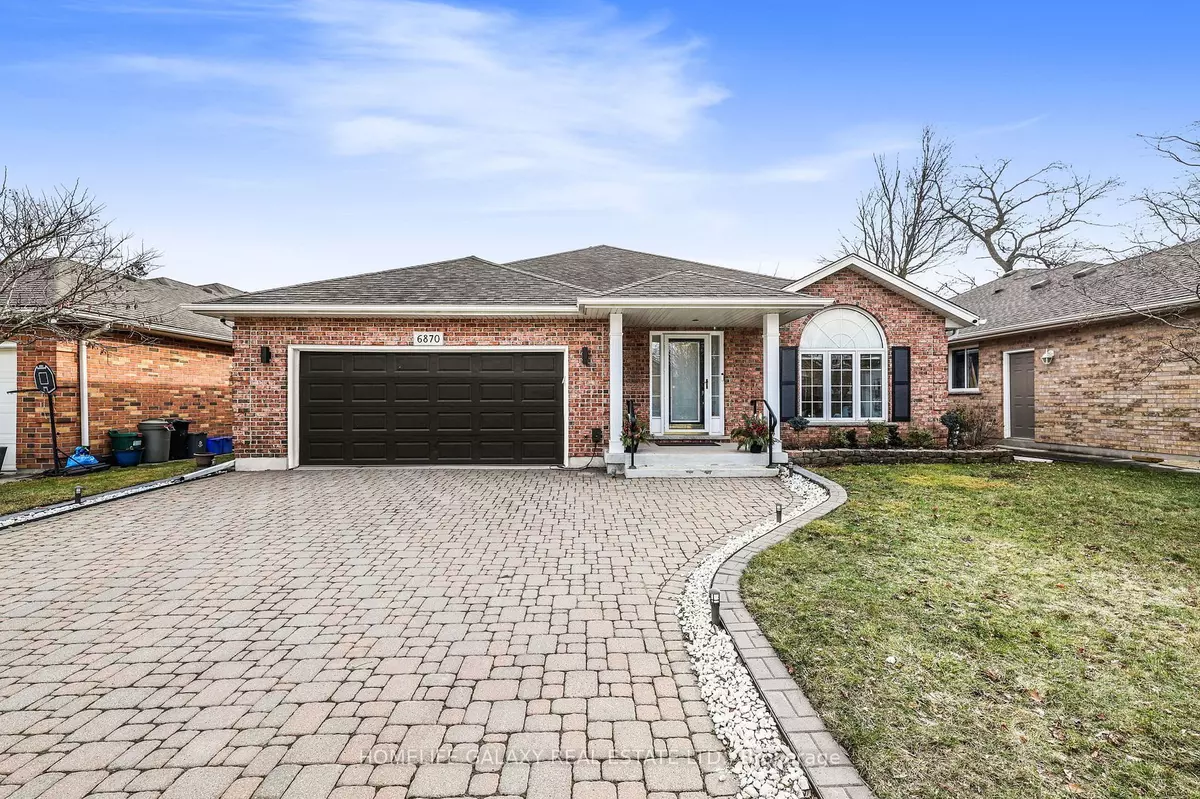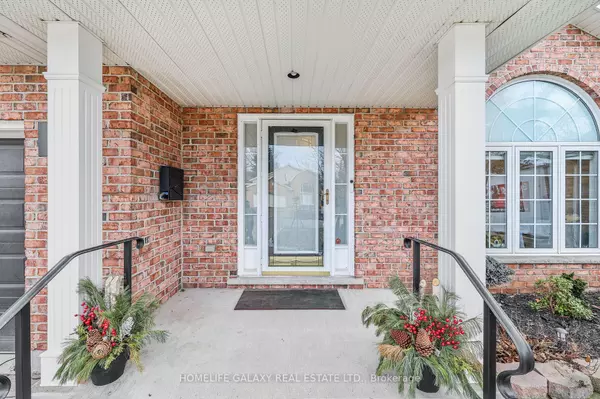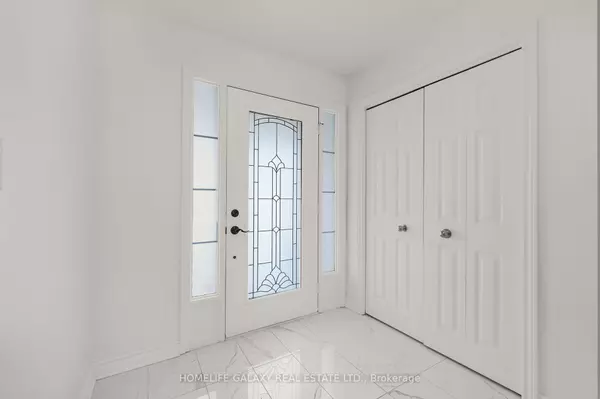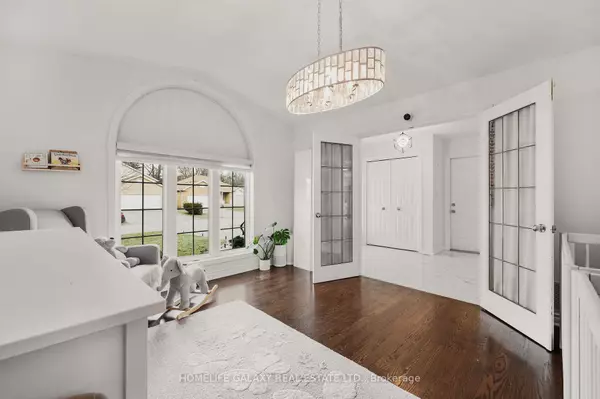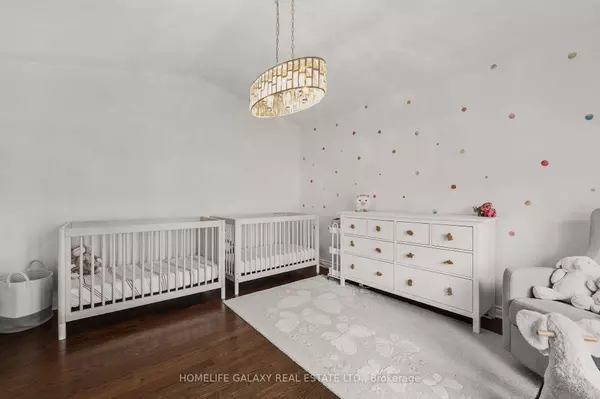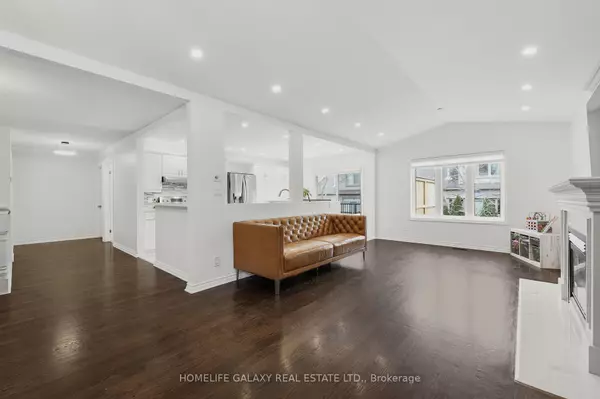REQUEST A TOUR If you would like to see this home without being there in person, select the "Virtual Tour" option and your agent will contact you to discuss available opportunities.
In-PersonVirtual Tour

$ 3,200
Est. payment | /mo
4 Beds
3 Baths
$ 3,200
Est. payment | /mo
4 Beds
3 Baths
Key Details
Property Type Single Family Home
Sub Type Detached
Listing Status Active
Purchase Type For Lease
MLS Listing ID X11880979
Style Bungalow
Bedrooms 4
Property Description
Welcome to this stunning 4-BRM 3-WRM detached home with double garage with B/I storage cabinets and 4 car driveway, nestled on a private cul-de-sac. Enjoy a bright, open-concept main floor with hardwood floors, leading to a renovated kitchen with updated S/S appliances and a spacious breakfast bar. Newly custom built separate pantry room. Kitchen walks out to new oversized composite (damage-free) deck, overlooking large fenced yard with privacy screens, perfect for entertaining. Retreat to the large primary bedroom with a walk-in closet, 5PC ensuite and also walks out to deck. Lower level boasts an extra-large Rec room, 3pc-Wrm , 2 additional BRMs with ample closet space, plus a large storage room & cold room. Close to shops (Costco, Walmart, NoFrills), schools, parks, community center and library. Minutes to HWY , 2 US BORDERS and Niagara Falls.
Location
Province ON
County Niagara
Community 216 - Dorchester
Area Niagara
Region 216 - Dorchester
City Region 216 - Dorchester
Rooms
Family Room Yes
Basement Finished
Kitchen 1
Interior
Interior Features Other
Cooling Central Air
Fireplace Yes
Heat Source Gas
Exterior
Parking Features Private
Garage Spaces 4.0
Pool None
Roof Type Asphalt Shingle
Total Parking Spaces 6
Building
Unit Features Cul de Sac/Dead End,Fenced Yard,Hospital,Library,Place Of Worship,School
Foundation Concrete
Listed by HOMELIFE GALAXY REAL ESTATE LTD.

"My job is to find and attract mastery-based agents to the office, protect the culture, and make sure everyone is happy! "


