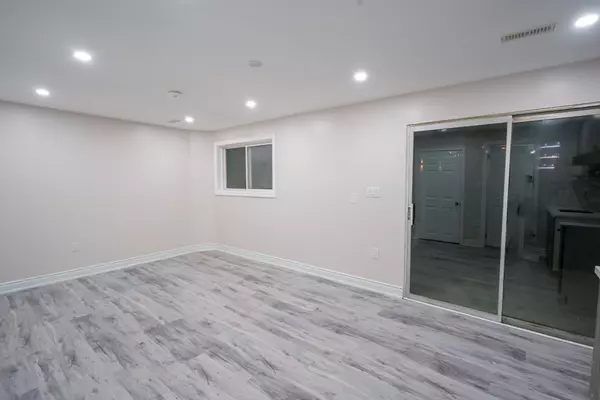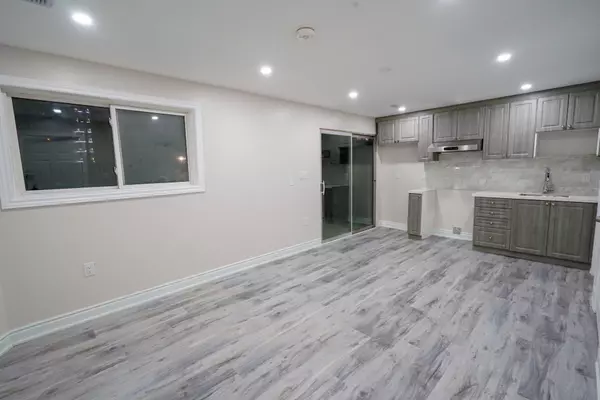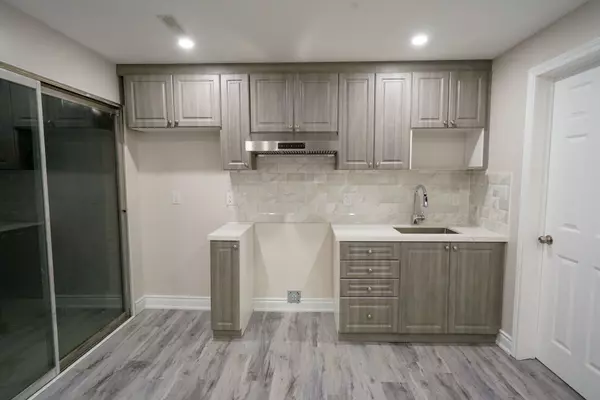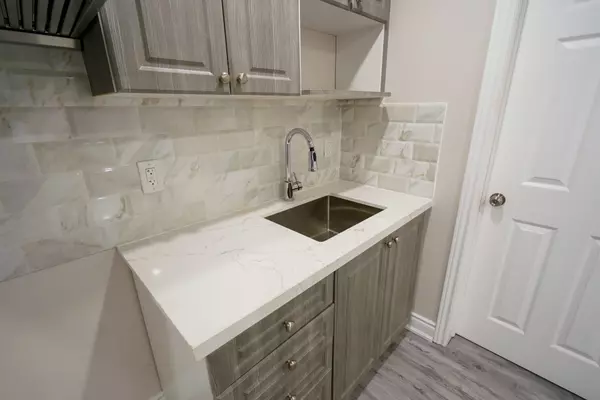REQUEST A TOUR If you would like to see this home without being there in person, select the "Virtual Tour" option and your agent will contact you to discuss available opportunities.
In-PersonVirtual Tour

$ 1,250
Est. payment | /mo
1 Bath
$ 1,250
Est. payment | /mo
1 Bath
Key Details
Property Type Single Family Home
Sub Type Semi-Detached
Listing Status Active
Purchase Type For Lease
MLS Listing ID W11881531
Style Backsplit 3
Property Description
Newly built Studio Basement, ground floor with separate entrance, full kitchen, standing shower washroom, very close to intersection of Kennedy/ Vodden bus stop, close to plaza, tim horton, school, Gym etc. shared Laundry available, enjoy backyard as well. Ready to move in. Ideal for couple, work permit also welcome.
Location
Province ON
County Peel
Community Brampton North
Area Peel
Region Brampton North
City Region Brampton North
Rooms
Family Room Yes
Basement Finished with Walk-Out, Separate Entrance
Kitchen 1
Interior
Interior Features Other
Cooling Central Air
Fireplace No
Heat Source Gas
Exterior
Parking Features None
Pool None
View City
Roof Type Shingles
Building
Foundation Concrete
Listed by CENTURY 21 GREEN REALTY INC.

"My job is to find and attract mastery-based agents to the office, protect the culture, and make sure everyone is happy! "







