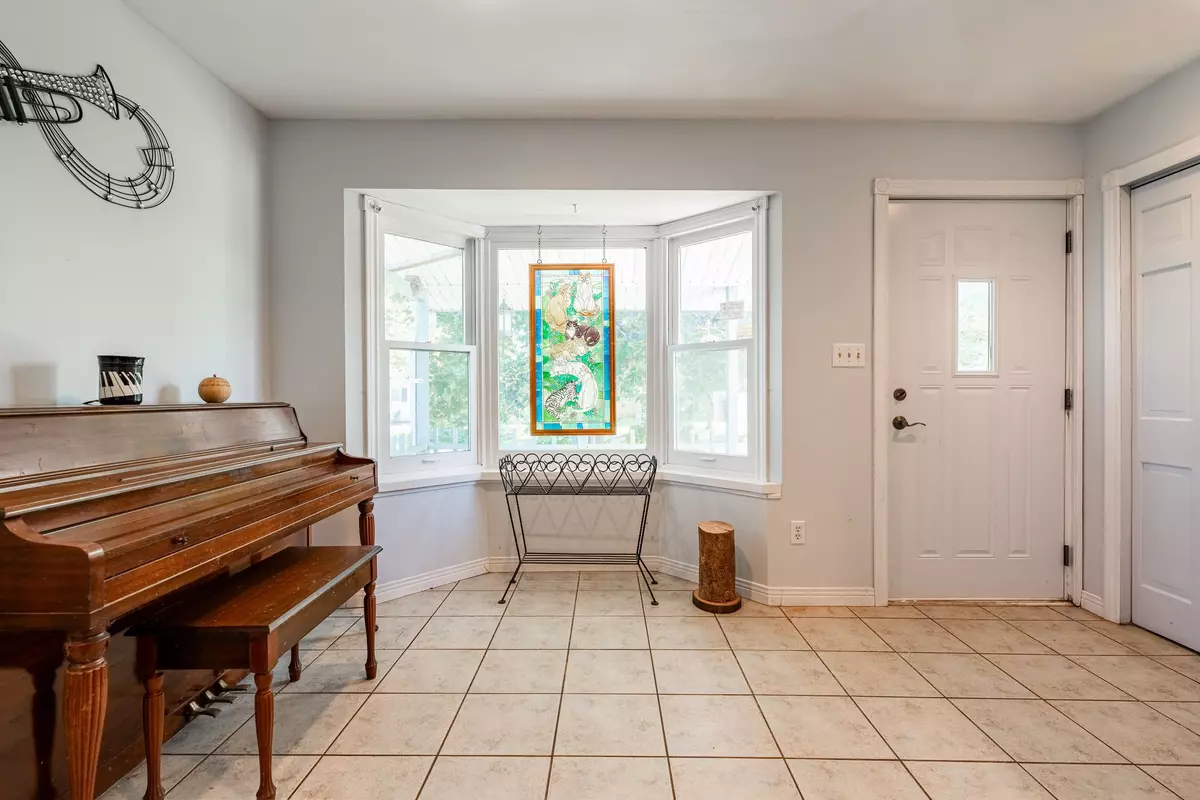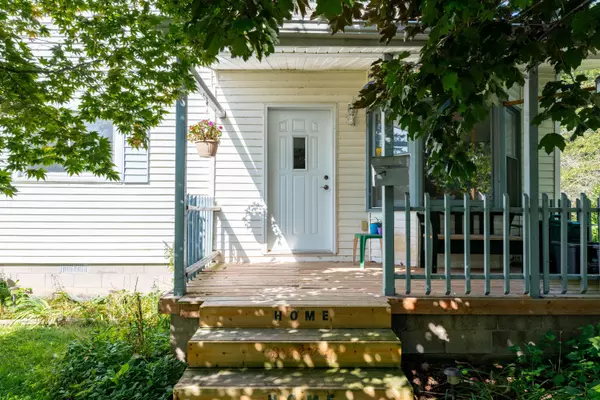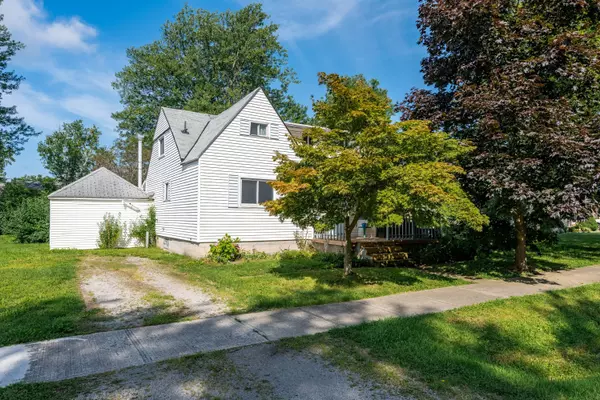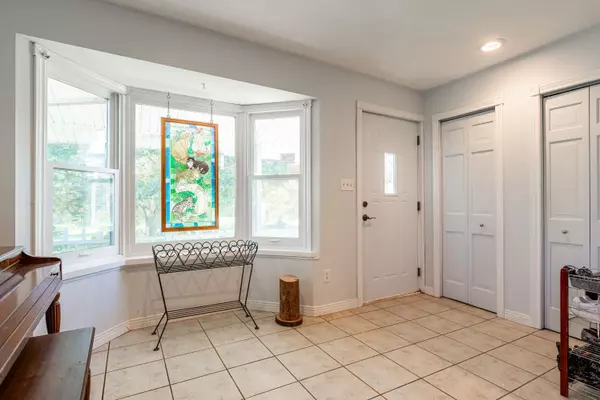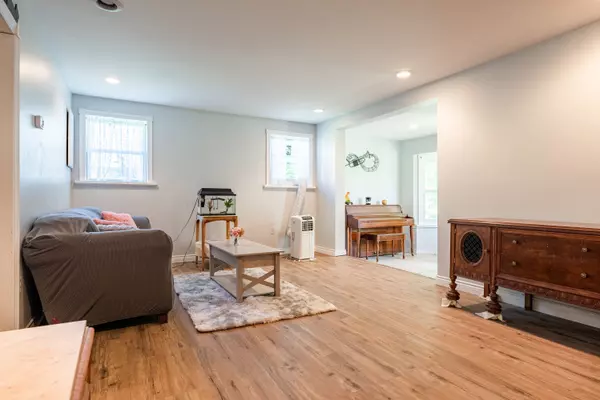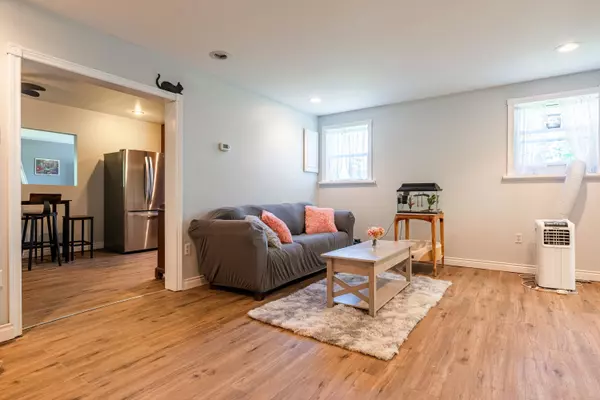REQUEST A TOUR If you would like to see this home without being there in person, select the "Virtual Tour" option and your agent will contact you to discuss available opportunities.
In-PersonVirtual Tour

$ 450,000
Est. payment | /mo
5 Beds
1 Bath
$ 450,000
Est. payment | /mo
5 Beds
1 Bath
Key Details
Property Type Single Family Home
Sub Type Detached
Listing Status Active
Purchase Type For Sale
Approx. Sqft 1500-2000
MLS Listing ID X11881850
Style 1 1/2 Storey
Bedrooms 5
Annual Tax Amount $2,518
Tax Year 2024
Property Description
Welcome to this inviting Fort Erie home, blending charm and convenience in a sought-after location! This 1.5-storey gem features 5 spacious bedrooms. Offering 1916 sq. ft. of thoughtfully designed living space this is the perfect home for family gatherings. The large foyer leads to a bright living room perfect for entertaining. Some new flooring enhances the homes modern feel, while the large eat-in kitchen serves as the heart of the home. A main-floor bedroom and laundry room add accessibility, complemented by a large family room for game and movie nights. Front and back decks for entertaining, a fenced yard for the dog, and beyond the fence there is room to garden, and a detached workshop ideal for hobbies or storage. Located on a quiet street within walking distance to Crescent Beach Park, schools, and amenities, this property offers the perfect balance of comfort and lifestyle. The upper roof is fitted with commercial grade membrane.
Location
Province ON
County Niagara
Area Niagara
Rooms
Family Room Yes
Basement None
Kitchen 1
Interior
Interior Features None
Cooling None
Fireplace No
Heat Source Gas
Exterior
Parking Features Front Yard Parking
Garage Spaces 3.0
Pool None
Roof Type Asphalt Shingle
Total Parking Spaces 3
Building
Unit Features Beach,Level
Foundation Unknown
Listed by RE/MAX ESCARPMENT GOLFI REALTY INC.

"My job is to find and attract mastery-based agents to the office, protect the culture, and make sure everyone is happy! "


