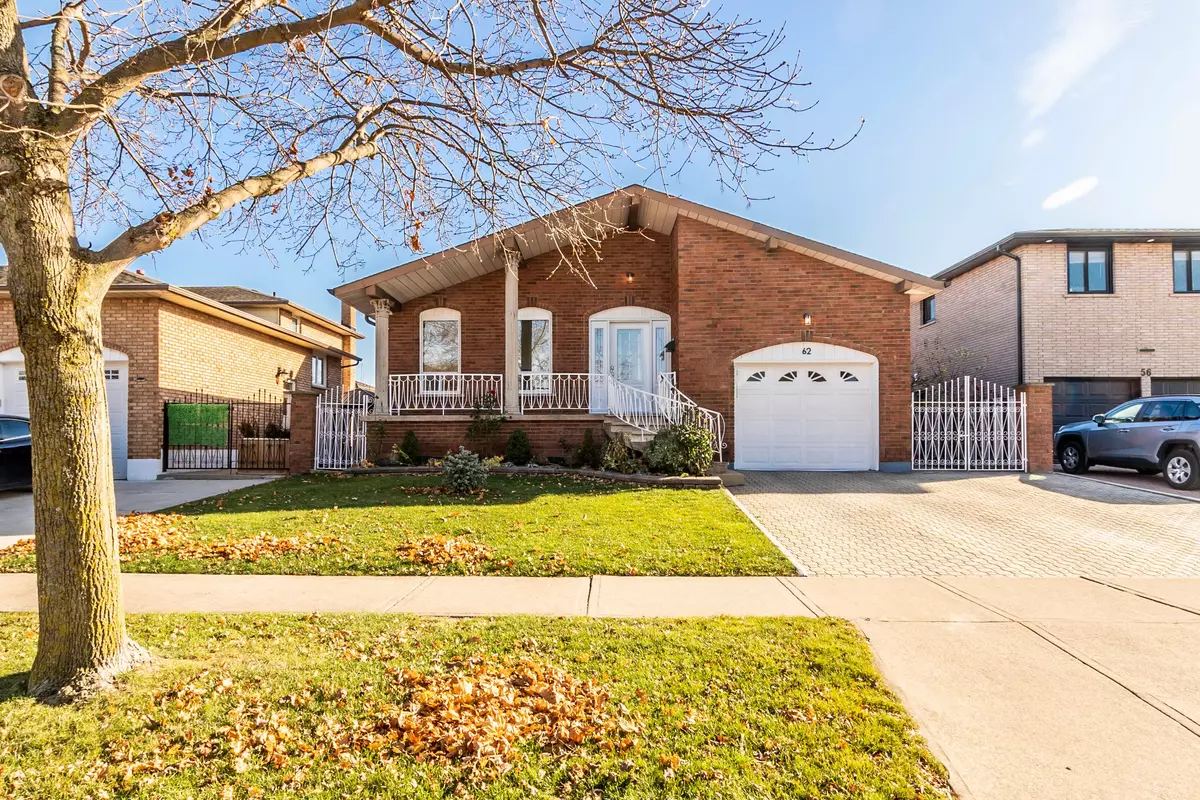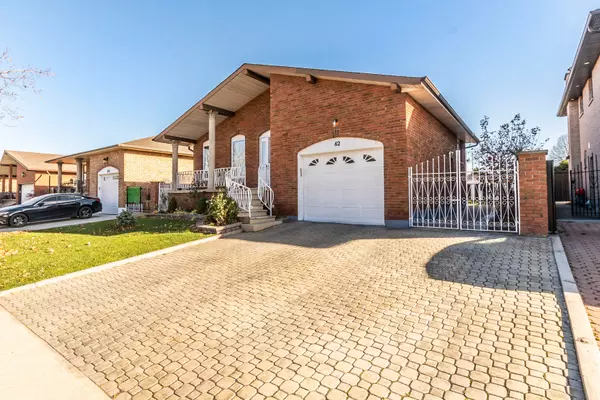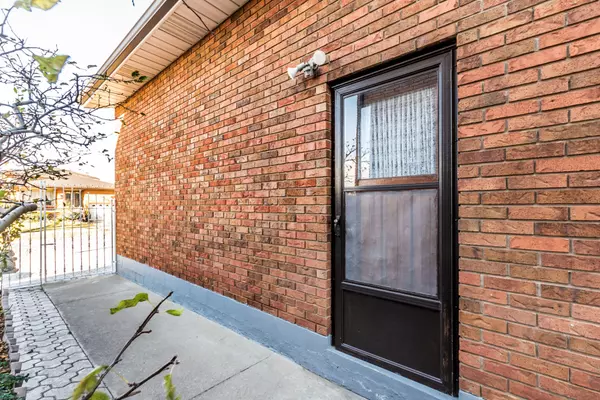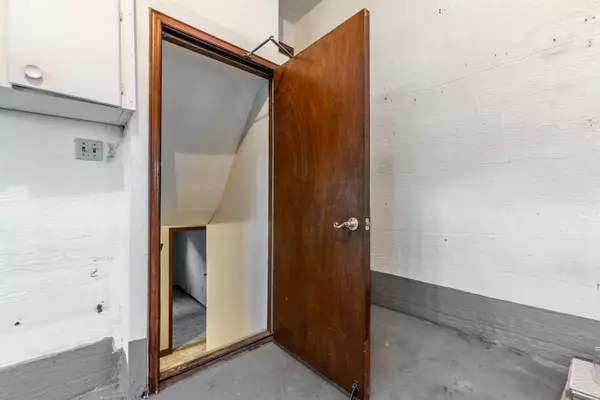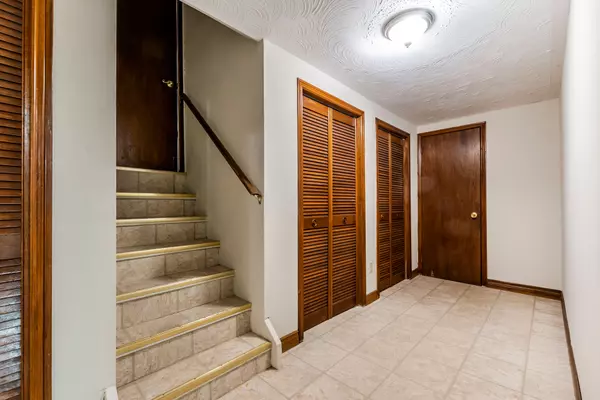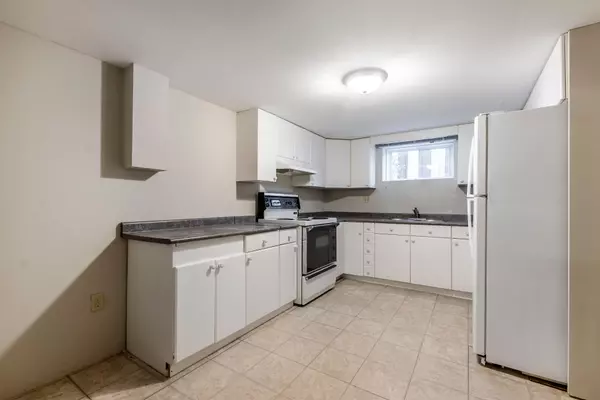REQUEST A TOUR If you would like to see this home without being there in person, select the "Virtual Tour" option and your agent will contact you to discuss available opportunities.
In-PersonVirtual Tour

$ 1,800
Est. payment | /mo
1 Bed
1 Bath
$ 1,800
Est. payment | /mo
1 Bed
1 Bath
Key Details
Property Type Single Family Home
Sub Type Detached
Listing Status Active
Purchase Type For Lease
Approx. Sqft 1100-1500
MLS Listing ID X11881882
Style Backsplit 5
Bedrooms 1
Property Description
Welcome to this Beautiful and mature Stoney Creek neighborhood. This spacious lower level apartment offers one large bedroom, kitchen, dining room, large living room ,separate laundry and full bath. Close to all amenities, major highways, shopping, schools, parks. Note -Some photos have been virtually staged
Location
Province ON
County Hamilton
Community Stoney Creek
Area Hamilton
Region Stoney Creek
City Region Stoney Creek
Rooms
Family Room No
Basement Finished, Full
Kitchen 1
Interior
Interior Features Storage
Cooling Central Air
Fireplace No
Heat Source Gas
Exterior
Parking Features Private
Garage Spaces 1.0
Pool None
Roof Type Asphalt Shingle
Total Parking Spaces 1
Building
Unit Features Park,Public Transit,School
Foundation Concrete Block
Listed by RE/MAX ESCARPMENT REALTY INC.

"My job is to find and attract mastery-based agents to the office, protect the culture, and make sure everyone is happy! "


