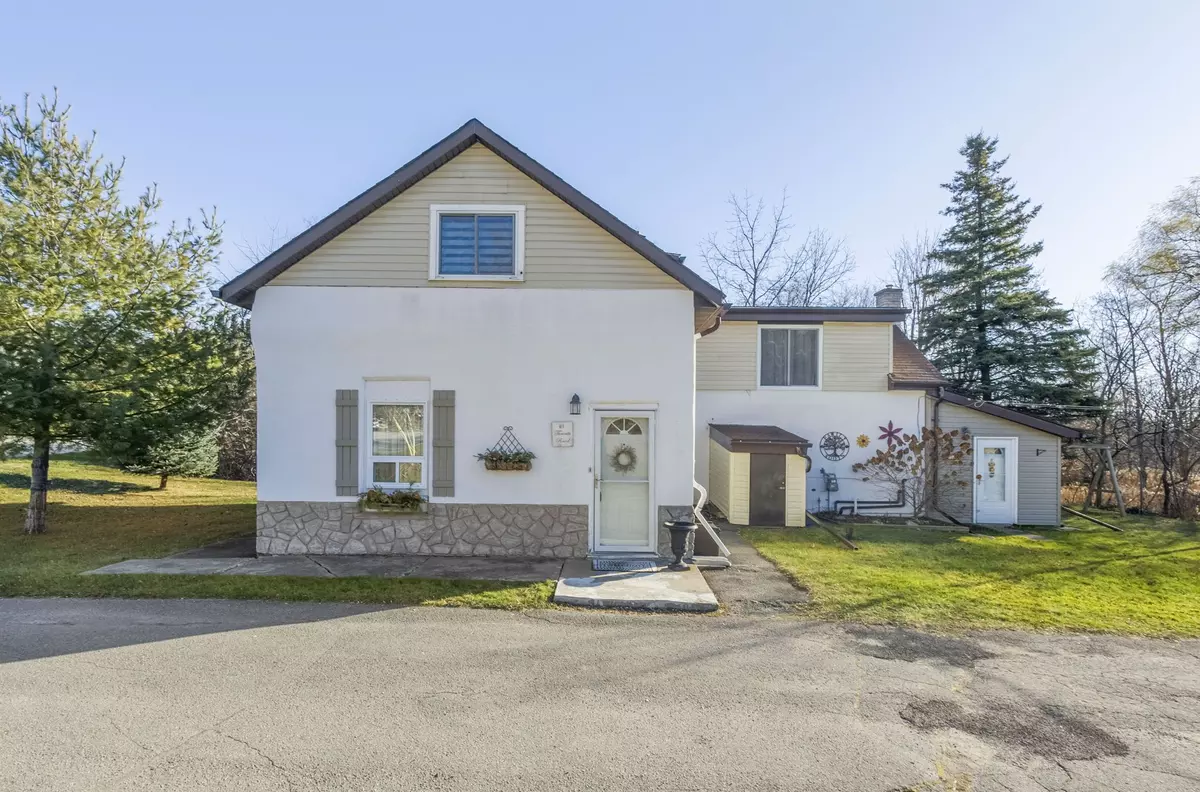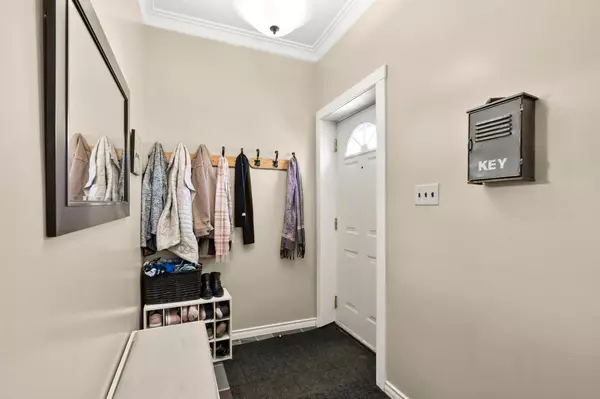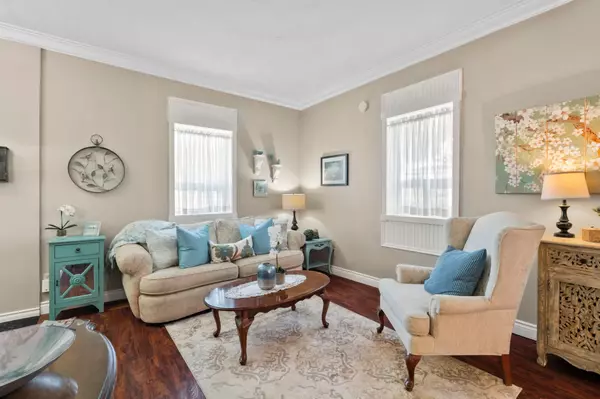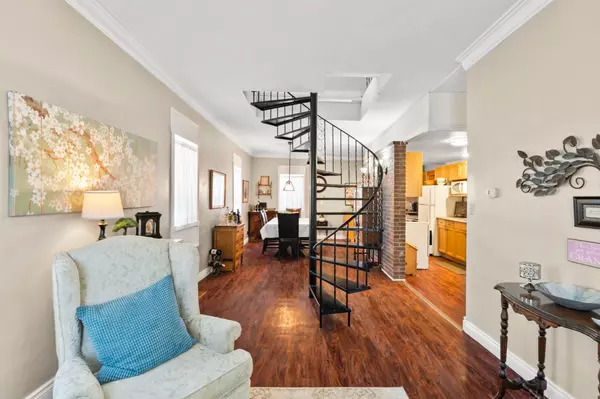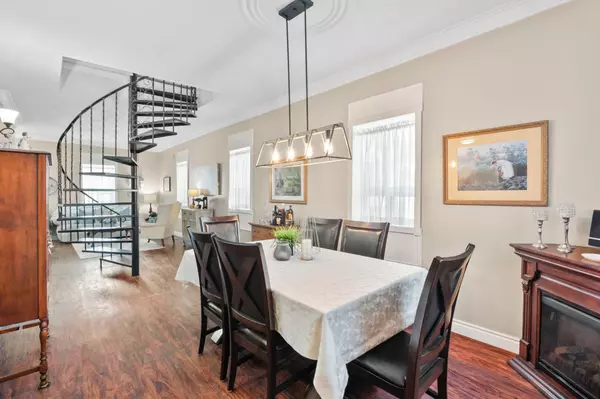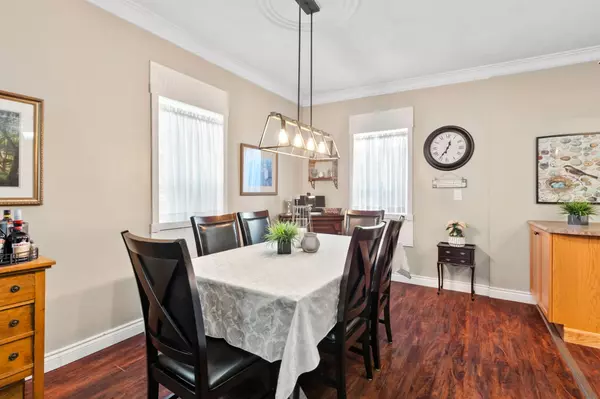REQUEST A TOUR If you would like to see this home without being there in person, select the "Virtual Tour" option and your agent will contact you to discuss available opportunities.
In-PersonVirtual Tour

$ 539,900
Est. payment | /mo
3 Beds
2 Baths
$ 539,900
Est. payment | /mo
3 Beds
2 Baths
Key Details
Property Type Single Family Home
Sub Type Detached
Listing Status Active
Purchase Type For Sale
MLS Listing ID X11882096
Style 2-Storey
Bedrooms 3
Annual Tax Amount $2,400
Tax Year 2024
Property Description
Ideally located just a short walk from downtown shops and restaurants, this charming 3-bedroom, 2-bath home sits on a generously sized lot, adjacent to a tranquil stream. Well-maintained and full of character, the home offers a welcoming atmosphere with an open-concept kitchen that flows seamlessly into the living and dining areas. Enjoy plenty of space to unwind in the two large family rooms. The main level features a bright, spacious bedroom, while the upper floor boasts two additional roomy bedrooms, an office and a full 4-piece bathroom. An added bonus is the heated garage and workshop perfect for extra storage.
Location
Province ON
County Northumberland
Community Colborne
Area Northumberland
Region Colborne
City Region Colborne
Rooms
Family Room Yes
Basement Unfinished
Kitchen 1
Interior
Interior Features Workbench
Cooling None
Fireplaces Type Natural Gas
Fireplace Yes
Heat Source Gas
Exterior
Parking Features Private
Garage Spaces 7.0
Pool None
View Creek/Stream
Roof Type Asphalt Shingle
Total Parking Spaces 7
Building
Foundation Unknown
Listed by RE/MAX LAKESHORE REALTY INC.

"My job is to find and attract mastery-based agents to the office, protect the culture, and make sure everyone is happy! "


