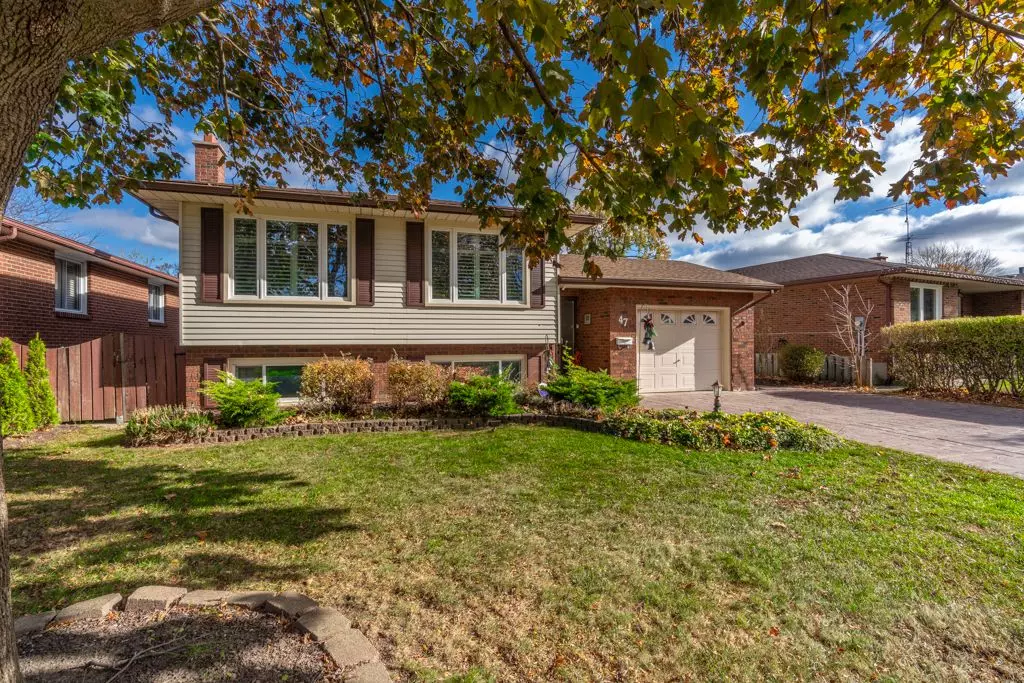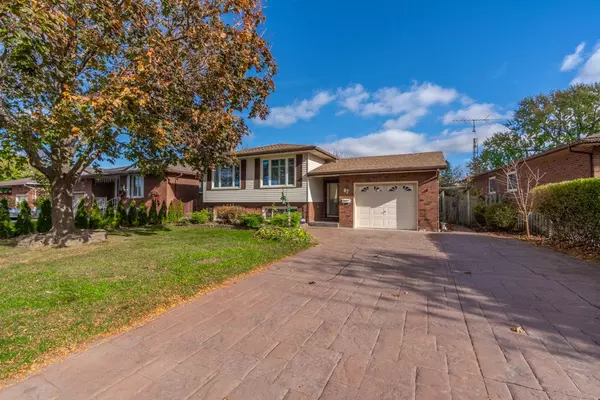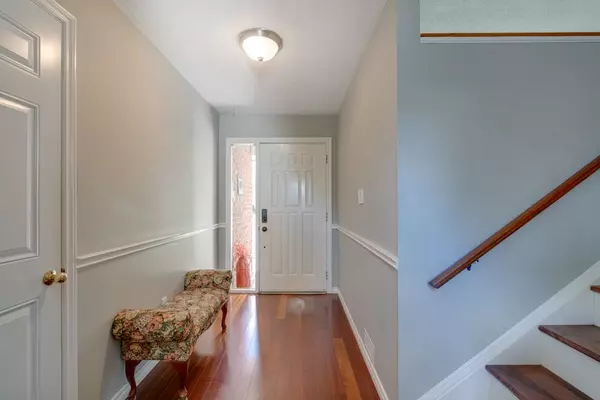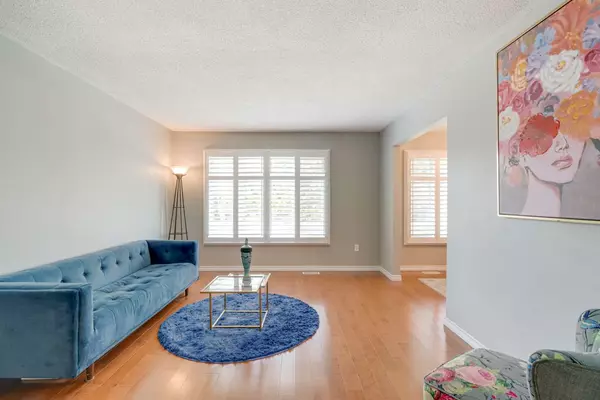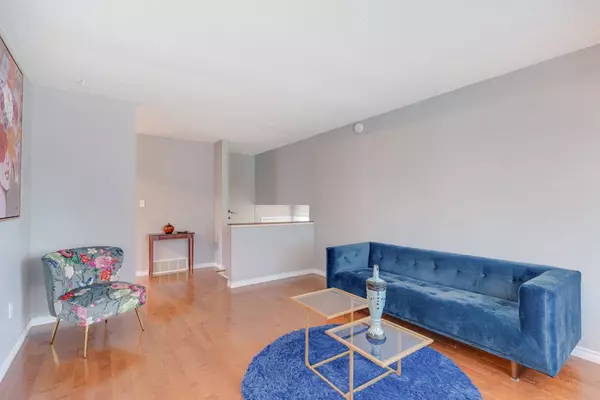
3 Beds
2 Baths
3 Beds
2 Baths
Key Details
Property Type Single Family Home
Sub Type Detached
Listing Status Active
Purchase Type For Sale
Approx. Sqft 1100-1500
MLS Listing ID X11882175
Style Bungalow-Raised
Bedrooms 3
Annual Tax Amount $5,276
Tax Year 2024
Property Description
Location
Province ON
County Niagara
Community 446 - Fairview
Area Niagara
Region 446 - Fairview
City Region 446 - Fairview
Rooms
Family Room No
Basement Full, Finished
Kitchen 1
Interior
Interior Features Auto Garage Door Remote, In-Law Capability, Primary Bedroom - Main Floor, Water Heater Owned
Cooling Central Air
Fireplaces Type Natural Gas
Fireplace Yes
Heat Source Gas
Exterior
Exterior Feature Deck, Patio
Parking Features Private Double
Garage Spaces 6.0
Pool Inground
View Pool
Roof Type Asphalt Shingle
Topography Level
Total Parking Spaces 7
Building
Unit Features Park,Public Transit,School,Rec./Commun.Centre,Fenced Yard,Level
Foundation Poured Concrete

"My job is to find and attract mastery-based agents to the office, protect the culture, and make sure everyone is happy! "


