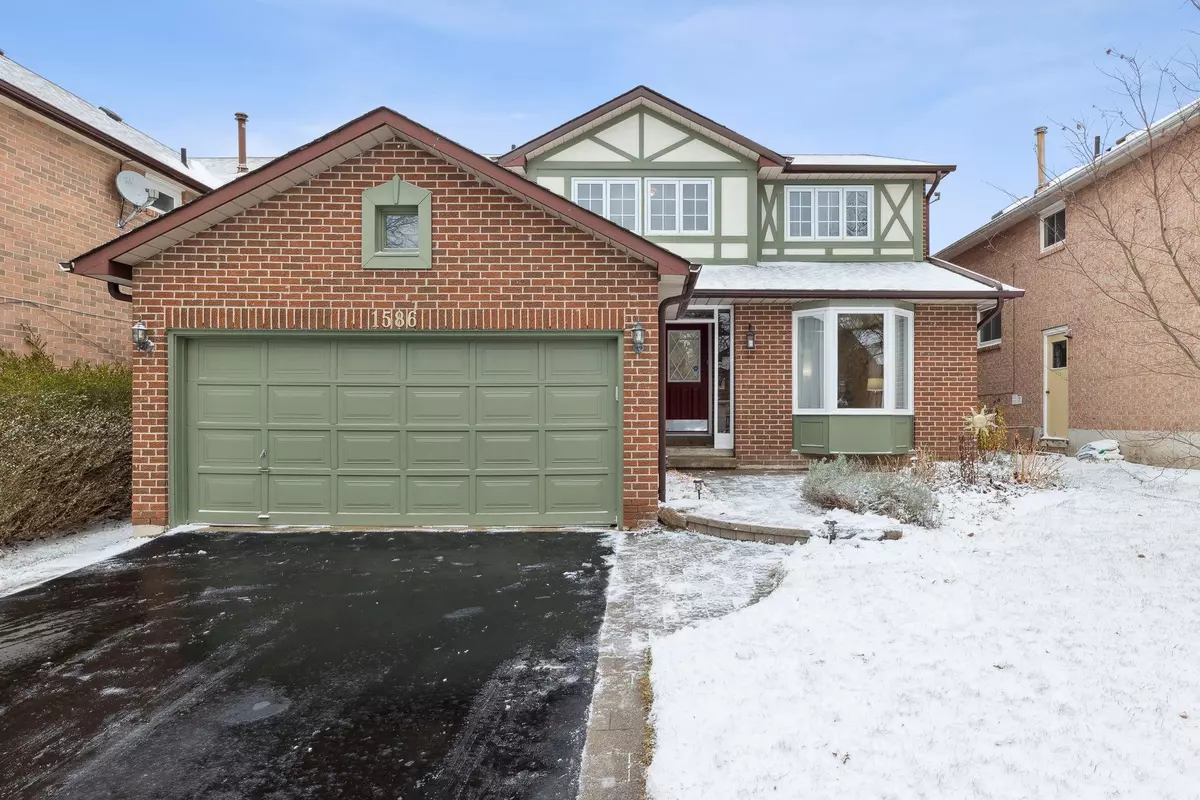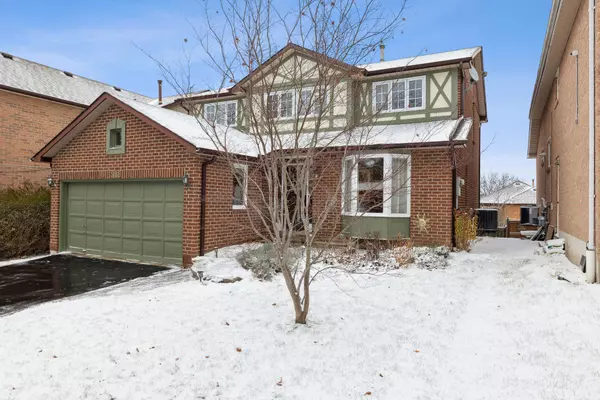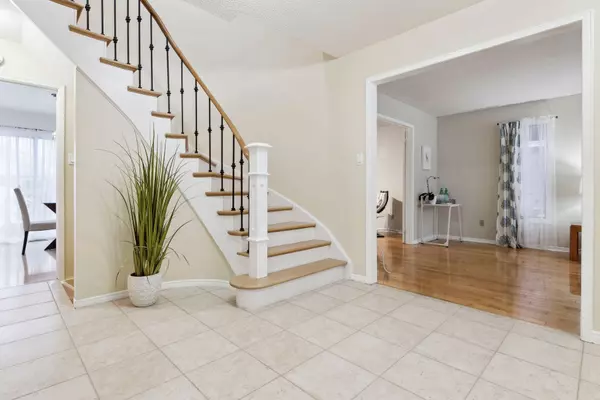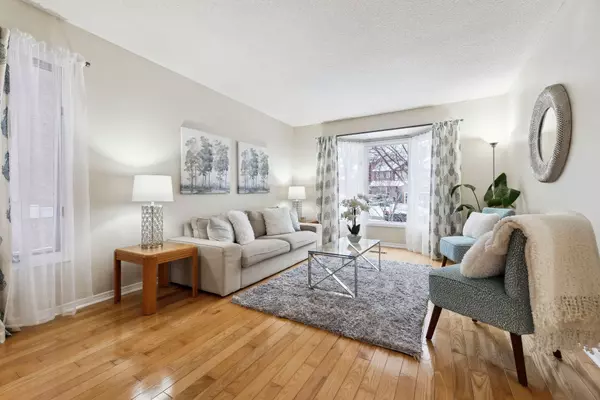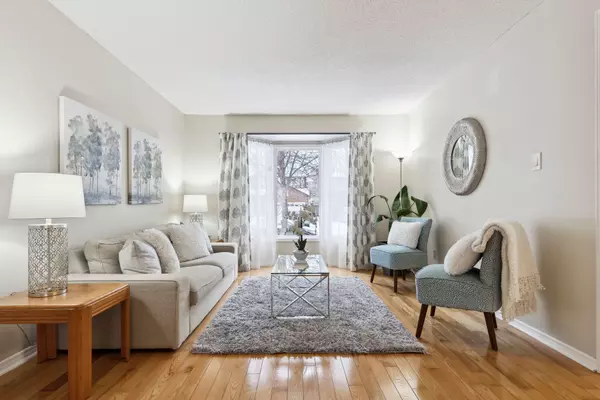
5 Beds
4 Baths
5 Beds
4 Baths
Key Details
Property Type Single Family Home
Sub Type Detached
Listing Status Active
Purchase Type For Sale
Approx. Sqft 2000-2500
MLS Listing ID E11882301
Style 2-Storey
Bedrooms 5
Annual Tax Amount $7,588
Tax Year 2024
Property Description
Location
Province ON
County Durham
Community Liverpool
Area Durham
Zoning residential S-2
Region Liverpool
City Region Liverpool
Rooms
Family Room Yes
Basement Finished with Walk-Out, Apartment
Kitchen 2
Separate Den/Office 1
Interior
Interior Features Carpet Free, In-Law Suite, Auto Garage Door Remote, In-Law Capability, Storage, Central Vacuum
Cooling Central Air
Fireplaces Number 1
Inclusions All EFTs, Fridge, Stove, Dishwasher, Washer, Dryer, Basement Fridge & Dishwasher. All appliances working "as in" conditions. GDO, Book Cases in the Living and Study, Shoe Rack at Front Door, Pool Equipment & Deck Box
Exterior
Parking Features Private Double
Garage Spaces 4.0
Pool Above Ground
Roof Type Asphalt Shingle
Total Parking Spaces 4
Building
Foundation Unknown

"My job is to find and attract mastery-based agents to the office, protect the culture, and make sure everyone is happy! "


