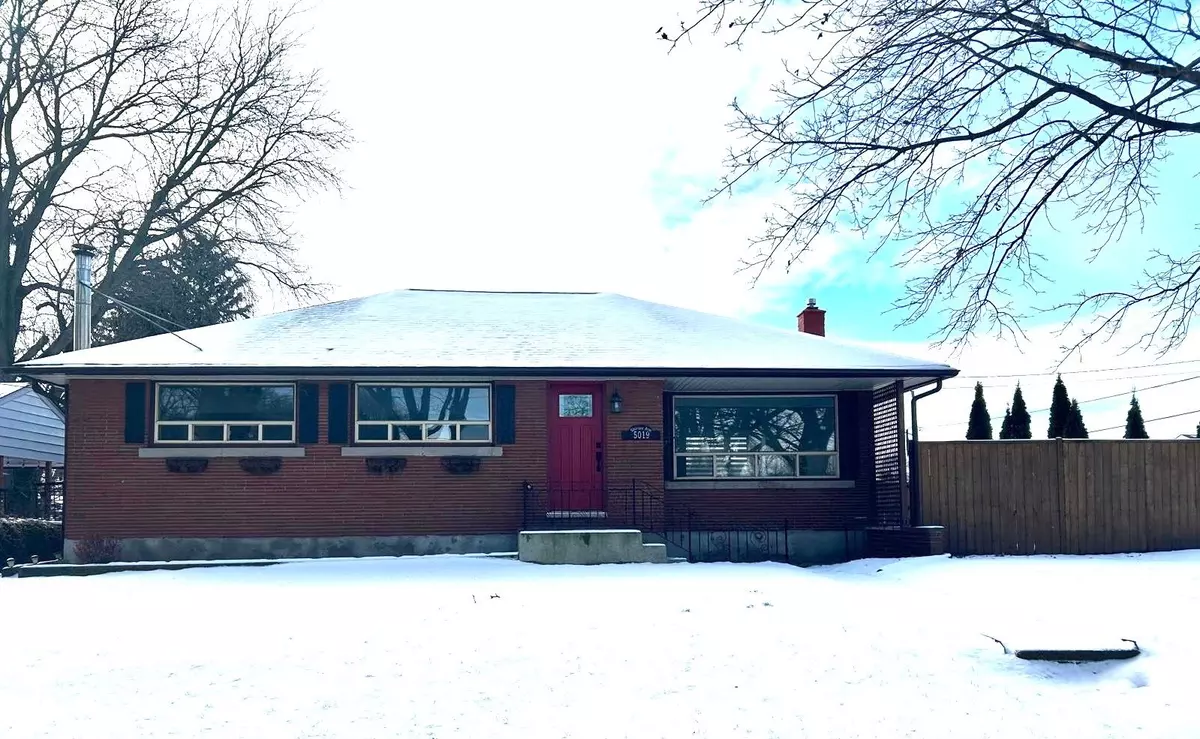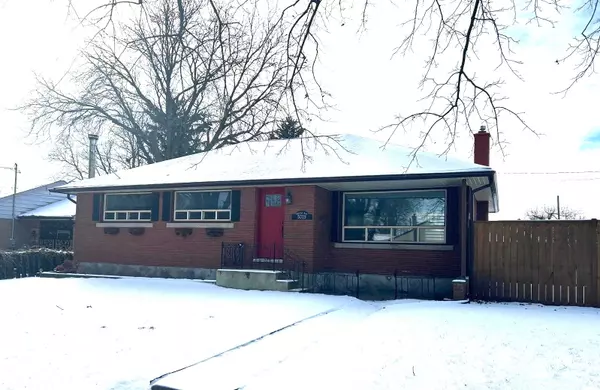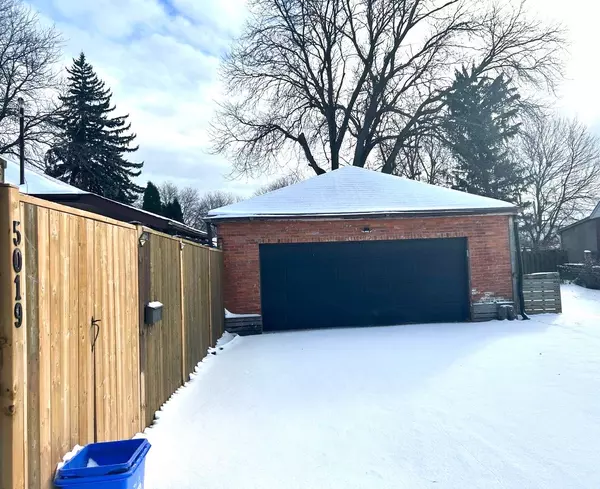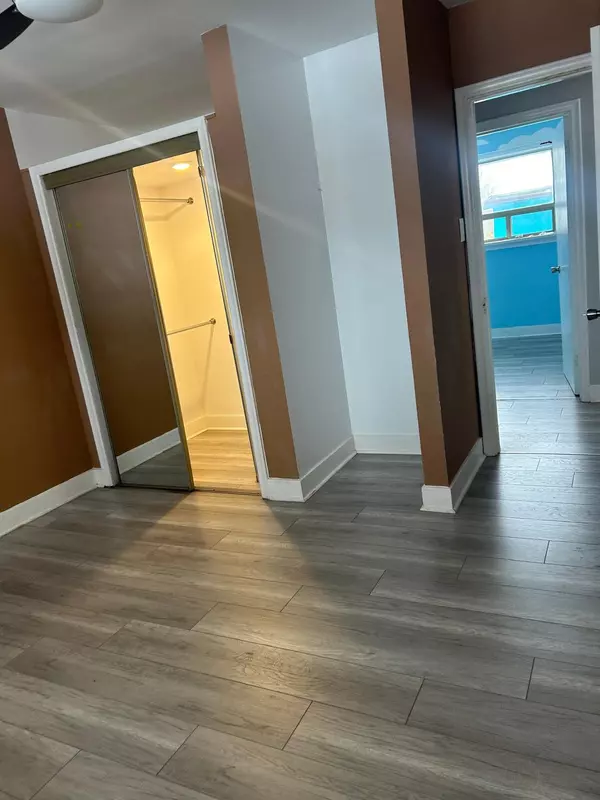
3 Beds
1 Bath
3 Beds
1 Bath
Key Details
Property Type Single Family Home
Sub Type Detached
Listing Status Active
Purchase Type For Lease
Approx. Sqft 1100-1500
MLS Listing ID X11882499
Style Bungalow
Bedrooms 3
Property Description
Location
Province ON
County Niagara
Community 211 - Cherrywood
Area Niagara
Region 211 - Cherrywood
City Region 211 - Cherrywood
Rooms
Family Room Yes
Basement Unfinished
Kitchen 1
Interior
Interior Features Other
Cooling Central Air
Fireplace Yes
Heat Source Gas
Exterior
Parking Features Private Double
Garage Spaces 2.0
Pool None
Roof Type Asphalt Shingle
Total Parking Spaces 4
Building
Unit Features Hospital,Library,Public Transit,Place Of Worship,School,School Bus Route
Foundation Concrete

"My job is to find and attract mastery-based agents to the office, protect the culture, and make sure everyone is happy! "







