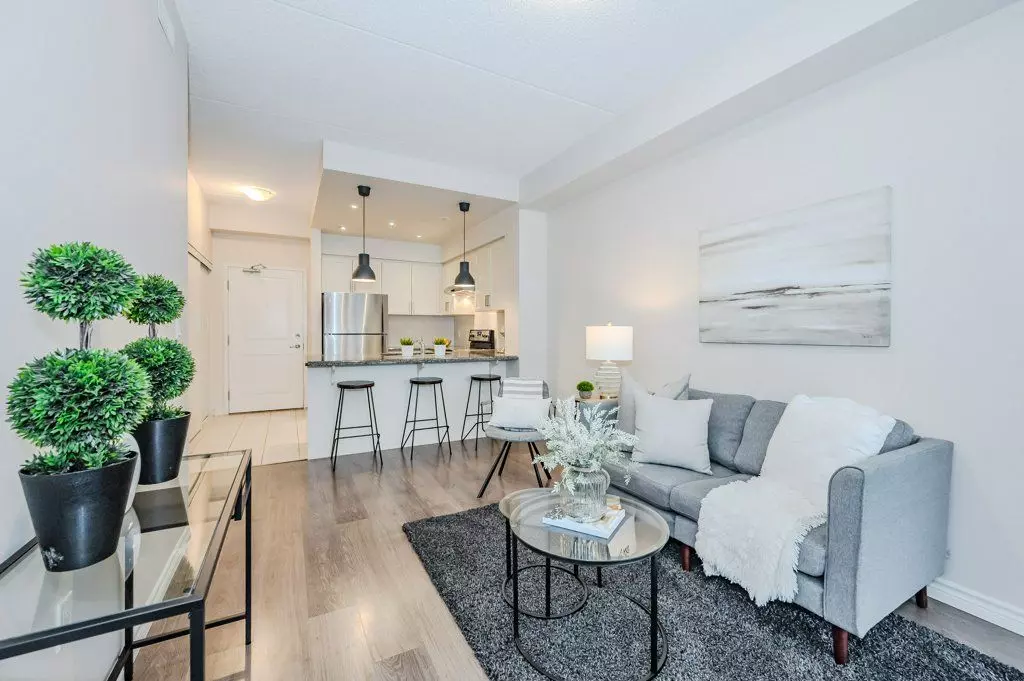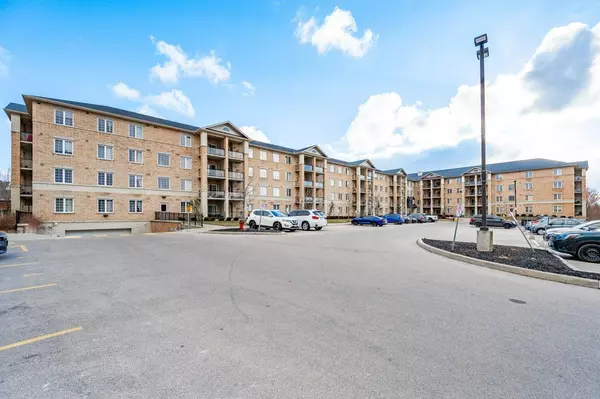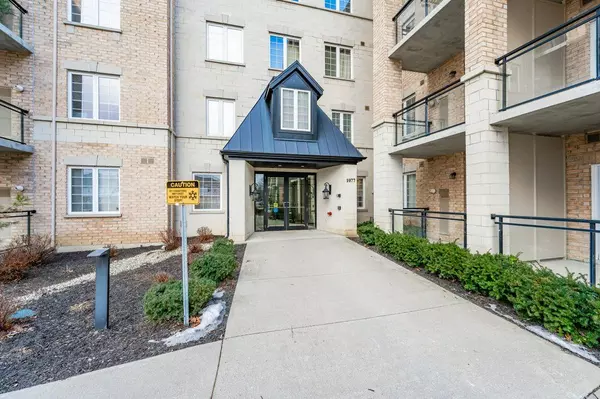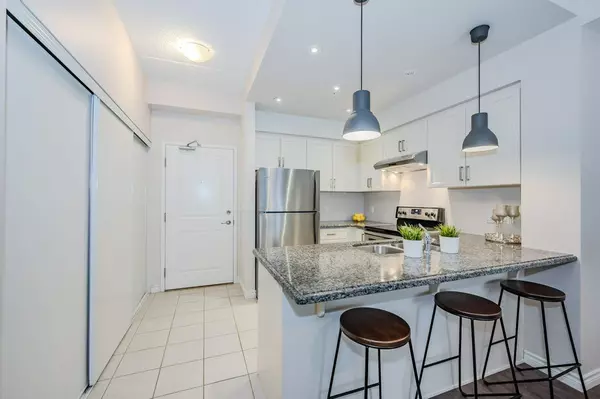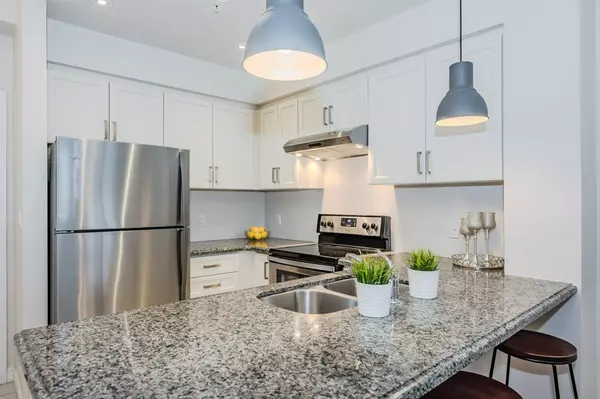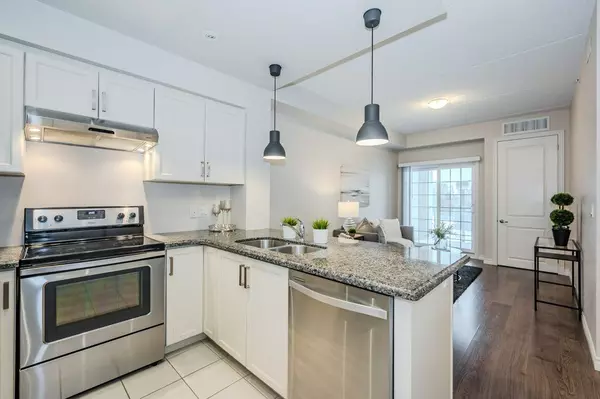REQUEST A TOUR If you would like to see this home without being there in person, select the "Virtual Tour" option and your agent will contact you to discuss available opportunities.
In-PersonVirtual Tour

$ 569,500
Est. payment | /mo
2 Beds
1 Bath
$ 569,500
Est. payment | /mo
2 Beds
1 Bath
Key Details
Property Type Condo
Sub Type Condo Apartment
Listing Status Active
Purchase Type For Sale
Approx. Sqft 800-899
MLS Listing ID X11882919
Style Apartment
Bedrooms 2
HOA Fees $328
Annual Tax Amount $3,695
Tax Year 2024
Property Description
Investors, First Time Buyers, Downsizers and Right Sizers! Prime location! This fabulous 2 bedroom + den condo is sure to impress. You'll have all the space you need with the generous open concept layout and extra tall ceiling height. The Kitchen features upgraded lighting with potlights and pendants, upgraded classic timeless cabinetry, granite counters, SS appliances and breakfast bar. The generous living room with wide plank laminate flooring is filled with natural light from the glass sliding door. A spacious balcony is the perfect spot for morning coffee. The 2 bedrooms are similar in size with large closets and fantastic oversized windows that let the sun shine in from the great SE exposure. The den of comparable size is finished the same as the bedrooms complete with large closet and a glass door in lieu of an exterior window. Private in suite laundry, a storage locker right on your own floor and 1 underground parking spot complete this incredible property! Tasteful neutral decor throughout. Ideal location close to the University of Guelph (on direct bus route!) and all South End amenities including grocery stores, coffee shops, restaurants, gym + more. Can't be beat, book your showing today!
Location
Province ON
County Wellington
Community Hanlon Creek
Area Wellington
Region Hanlon Creek
City Region Hanlon Creek
Rooms
Family Room No
Basement Other
Kitchen 1
Interior
Interior Features Auto Garage Door Remote
Cooling Central Air
Fireplace No
Heat Source Gas
Exterior
Parking Features Underground
Total Parking Spaces 1
Building
Story 3
Unit Features Public Transit
Locker Exclusive
Others
Pets Allowed Restricted
Listed by RE/MAX Real Estate Centre Inc

"My job is to find and attract mastery-based agents to the office, protect the culture, and make sure everyone is happy! "


