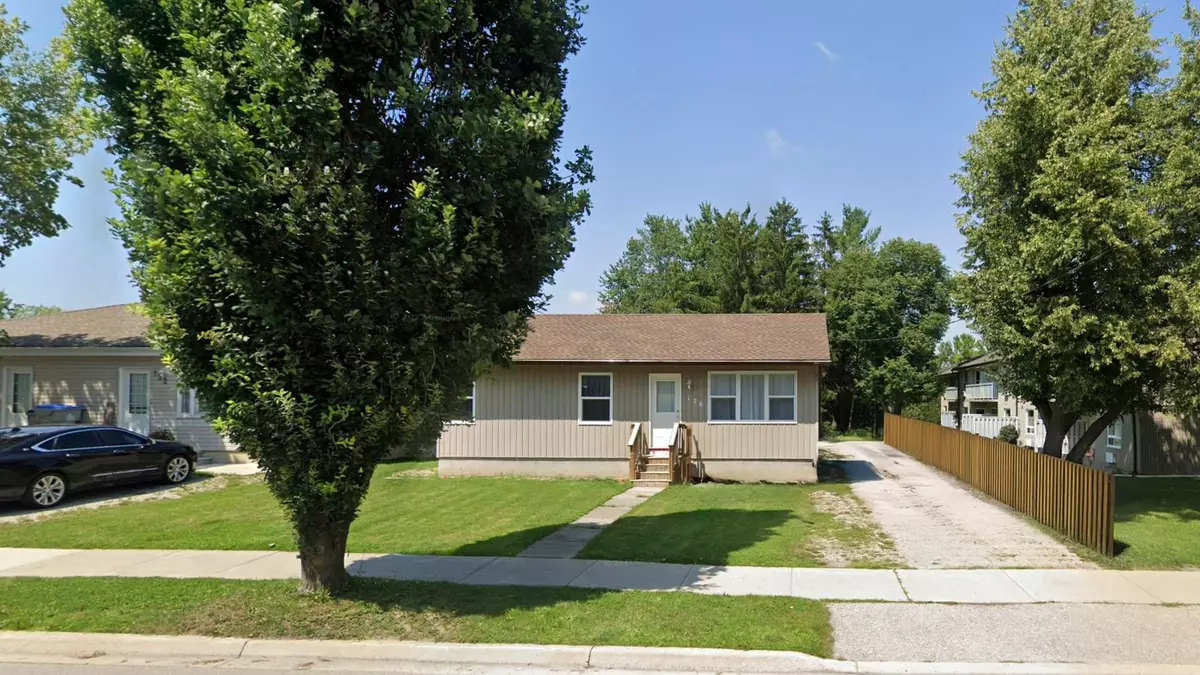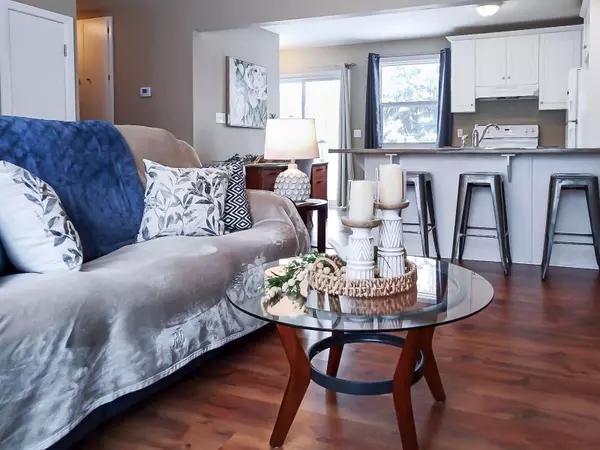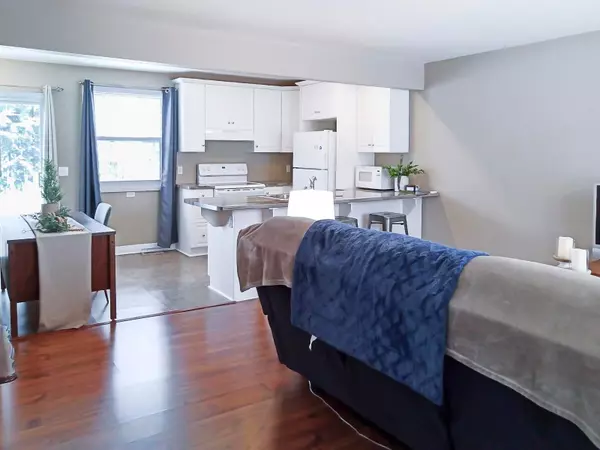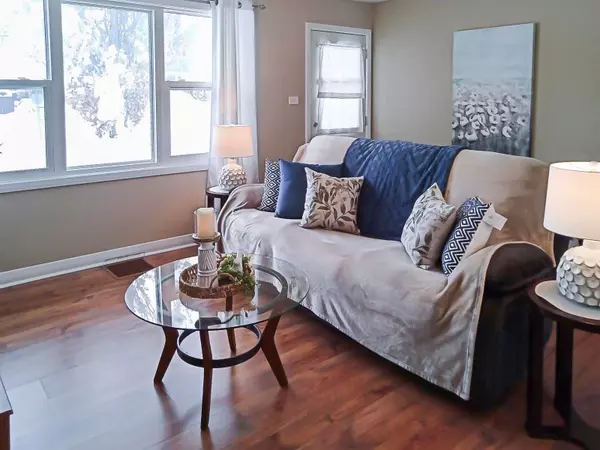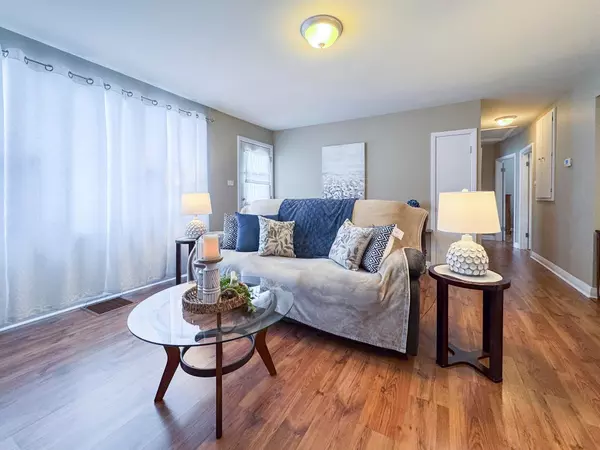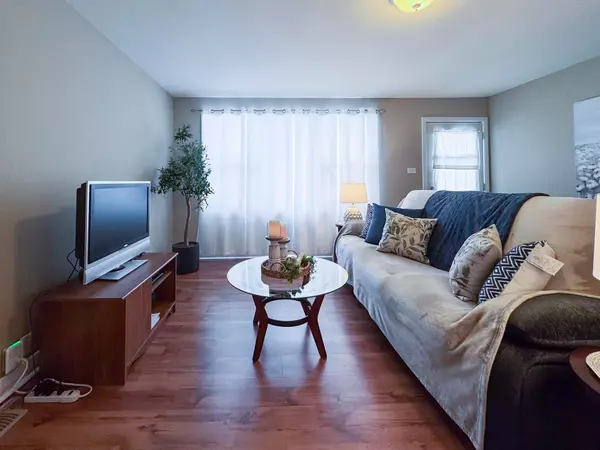REQUEST A TOUR If you would like to see this home without being there in person, select the "Virtual Tour" option and your agent will contact you to discuss available opportunities.
In-PersonVirtual Tour

$ 399,900
Est. payment | /mo
3 Beds
1 Bath
$ 399,900
Est. payment | /mo
3 Beds
1 Bath
Key Details
Property Type Single Family Home
Sub Type Detached
Listing Status Active
Purchase Type For Sale
MLS Listing ID X11882915
Style Bungalow
Bedrooms 3
Annual Tax Amount $2,900
Tax Year 2024
Property Description
Tired of houses that need endless updates? Here's your chance to own a beautifully renovated 3-bedroom bungalow at an affordable price! With interest rates dropping, now might be the perfect time to make your move. This home has had all the work done for you, including a updated kitchen and bathroom, updated flooring, trim, and fresh paint. It also features a high-efficiency gas furnace, gas water heater, newer windows, and updated siding.. Conveniently located near schools and recreation facilities, this home is perfect for first-time buyers or those looking to downsize. All that's left to do is move in and unpack. Schedule your showing today!
Location
Province ON
County Huron
Community Exeter
Area Huron
Region Exeter
City Region Exeter
Rooms
Family Room Yes
Basement Full
Kitchen 1
Interior
Interior Features Primary Bedroom - Main Floor, Water Heater Owned
Cooling Central Air
Exterior
Parking Features Private Double
Garage Spaces 2.0
Pool None
Roof Type Asphalt Shingle
Total Parking Spaces 2
Building
Foundation Concrete Block
Listed by Royal LePage Heartland Realty

"My job is to find and attract mastery-based agents to the office, protect the culture, and make sure everyone is happy! "


