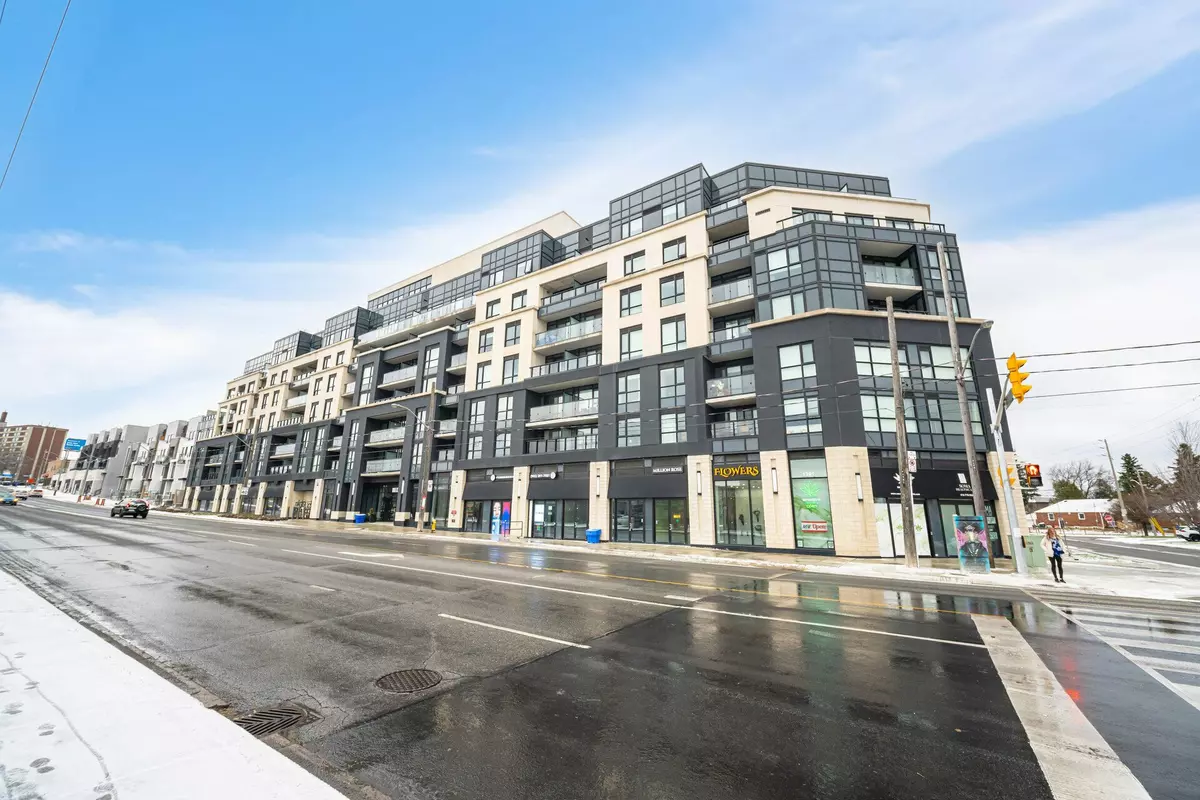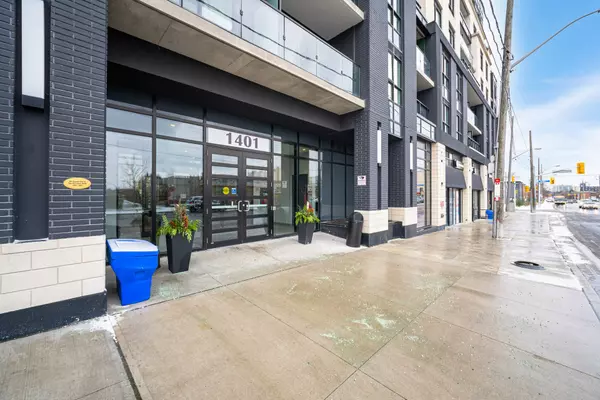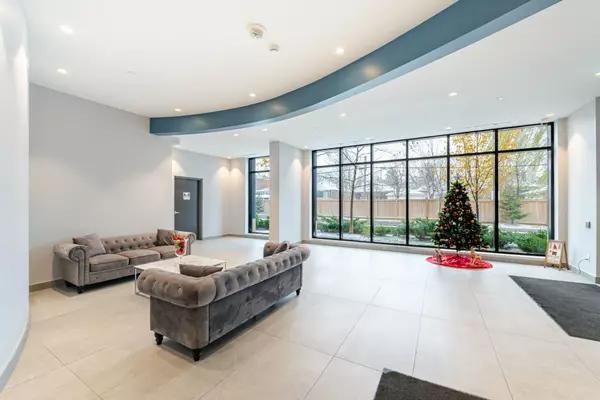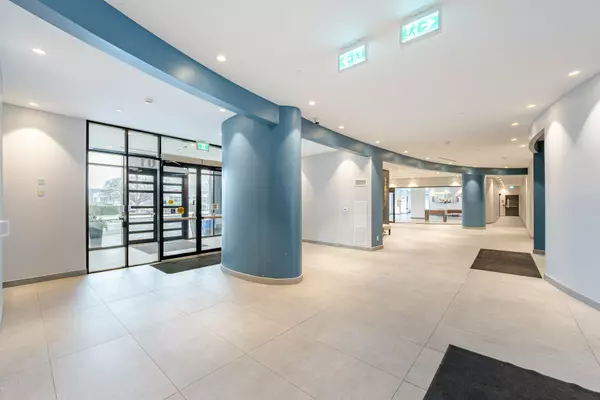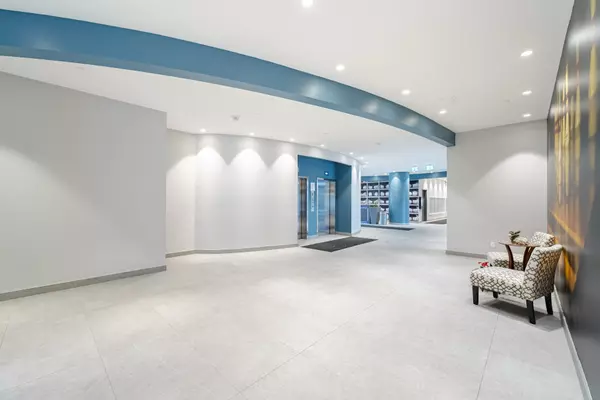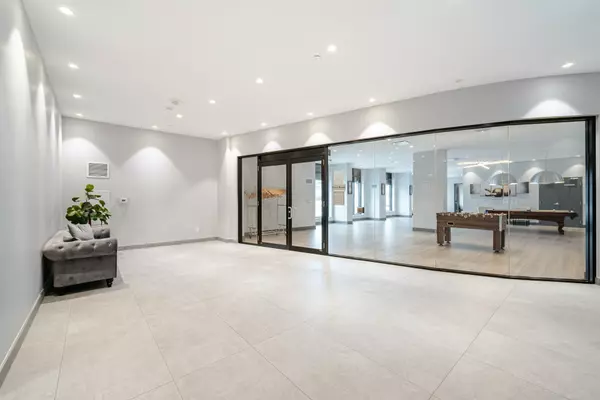REQUEST A TOUR If you would like to see this home without being there in person, select the "Virtual Tour" option and your agent will contact you to discuss available opportunities.
In-PersonVirtual Tour

$ 599,900
Est. payment | /mo
2 Beds
2 Baths
$ 599,900
Est. payment | /mo
2 Beds
2 Baths
Key Details
Property Type Condo
Sub Type Condo Apartment
Listing Status Active
Purchase Type For Sale
Approx. Sqft 700-799
MLS Listing ID E11883007
Style Apartment
Bedrooms 2
HOA Fees $719
Annual Tax Amount $2,200
Tax Year 2024
Property Description
Premium 712 sq. ft. corner unit with an open balcony offering a fantastic view. This unit features 2 full bedrooms and 2 bathrooms, complete with 1 parking spot and 1 locker. Inside the unit, you'll find a stackable washer/dryer, quartz countertops, and both bathrooms equipped with lit/heated mirrors, Enjoy breathtaking CN Tower views, a modern kitchen with an island, and a walk-in closet in the primary bedroom. The building boasts extensive resort-style amenities, including a Skyview Fitness Center, Sky Deck Lounge, and concierge services. Conveniently located with TTC at your doorstep and just a short drive to the LRT (within 2 km), Perfect for first-time homebuyers or investors. ### Priced to sell! ####
Location
Province ON
County Toronto
Community O'Connor-Parkview
Area Toronto
Region O'Connor-Parkview
City Region O'Connor-Parkview
Rooms
Family Room No
Basement None
Kitchen 1
Interior
Interior Features None
Cooling Central Air
Fireplace No
Heat Source Gas
Exterior
Parking Features Underground
Garage Spaces 1.0
View Downtown, Clear, City, Garden
Total Parking Spaces 1
Building
Story 2
Locker Owned
Others
Pets Allowed Restricted
Listed by ROYAL LEPAGE TERRA REALTY

"My job is to find and attract mastery-based agents to the office, protect the culture, and make sure everyone is happy! "


